Corvian Community School & Athletic Fields
Home of the Cardinals, Covian High School in Charlotte, NC was struggling to support the needs of modern athletes and their fans. Our team was brought in to help update and expand their facilities. This campus addition included a full, eight-lane track with an artificial turf field suited for football, soccer, and lacrosse; home and away bleachers; a concessions/press box building; and a field house consisting of locker rooms and storage. Our landscape architecture and site civil engineering services helped create an inviting, inspiring athletic facility that better served the community. Corvian Community School has partnered with our team multiple times, starting with a new high school facility building in 2019, then followed by these athletic facility improvements.
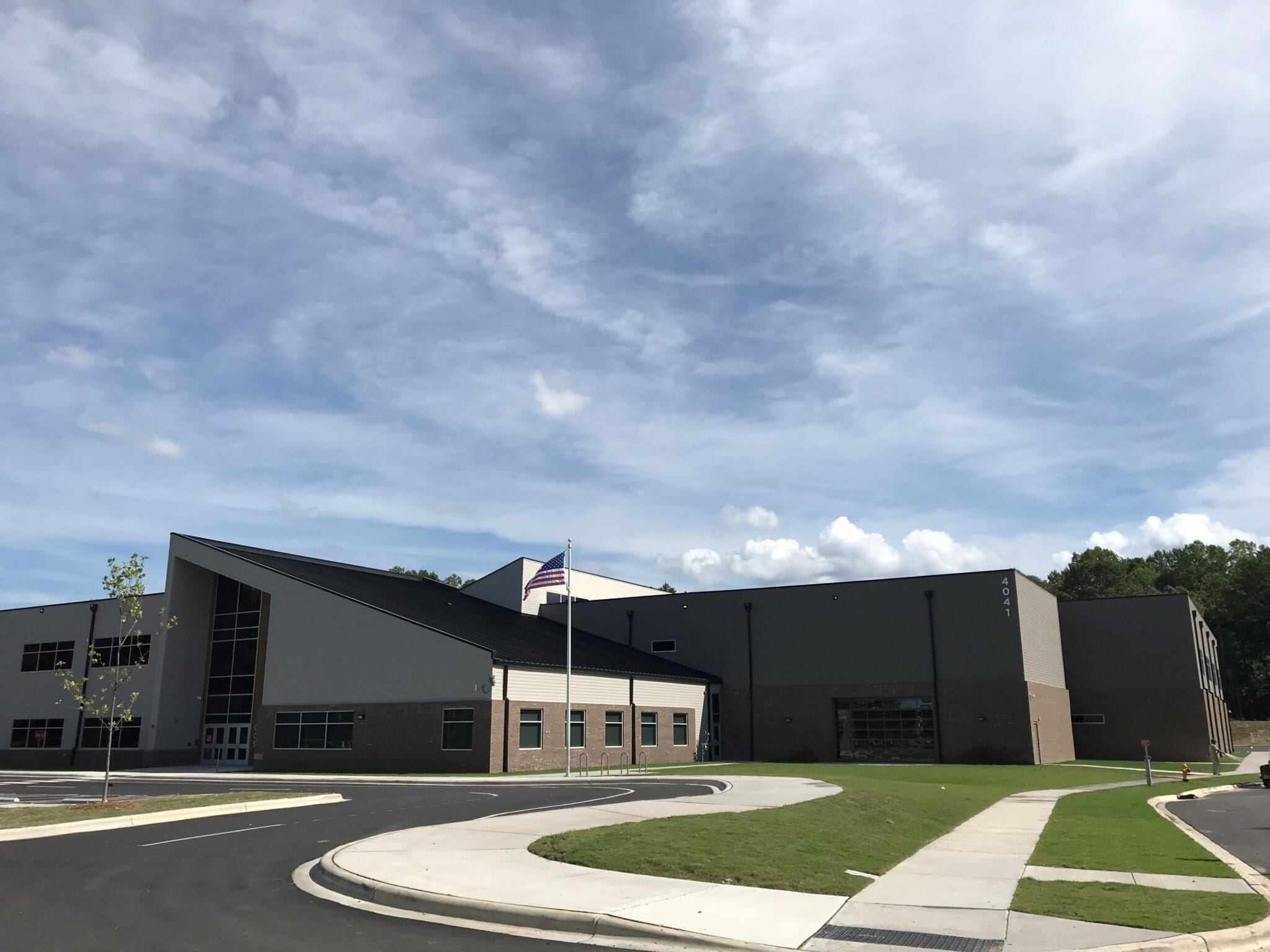
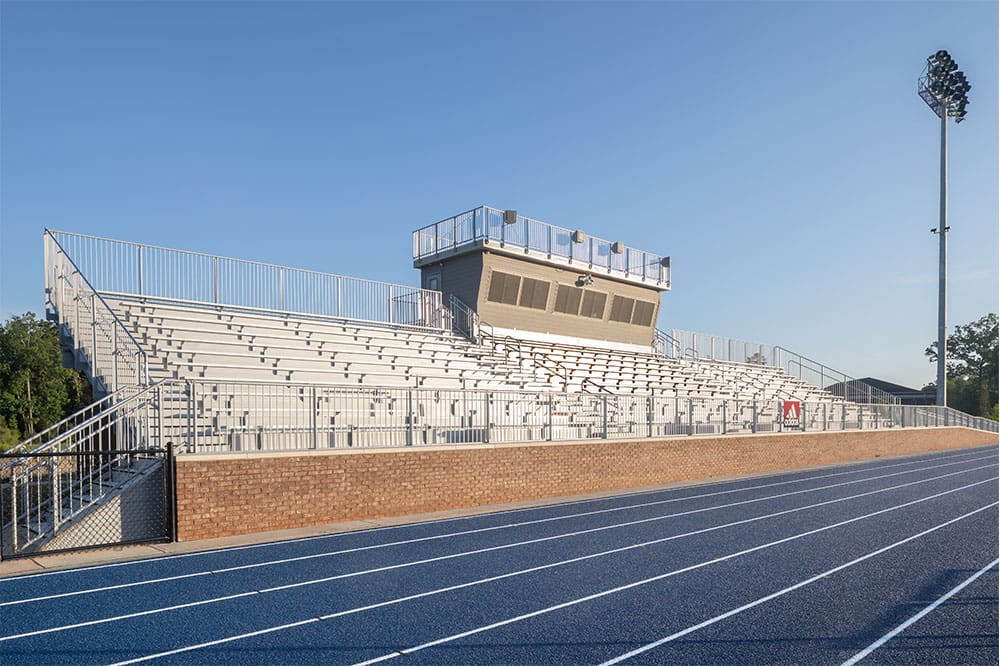
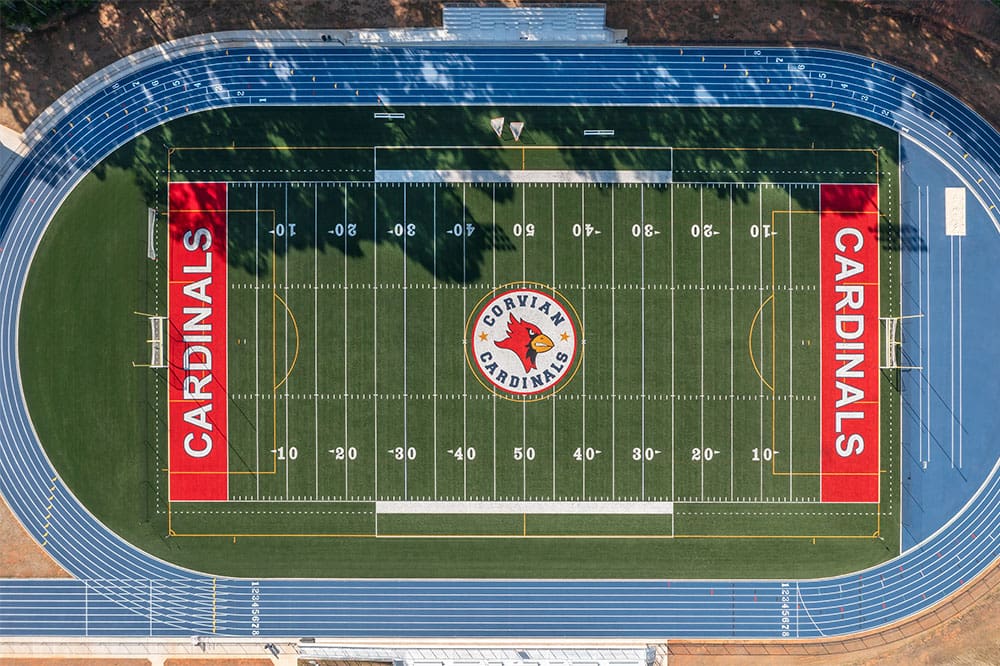
Owner
Corvian Community School & Athletic Fields
Project Manager
David Klausman
Market Sector
EducationPrimary Service Lines
Site CivilRegion
CharlotteAdditional Info
Project highlights:
- Services started with owner’s representation and strategic planning guidance during an adjacent property purchase.
- The project scope included initial site studies to evaluate the challenging topography and driveway access issues, schematic design, construction documents, permitting, and construction administration.
- The expansion provides additional space for middle and high school programming, as well as classroom space.
Related Projects
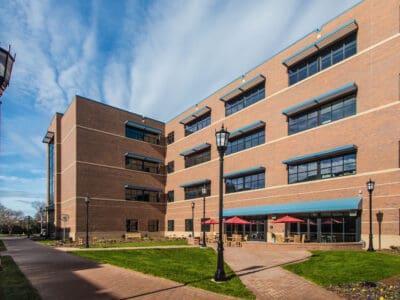
Providence Day School
Providence Day School was ready to grow, but its encircling neighborhood meant the very compact campus had limited expansion options.
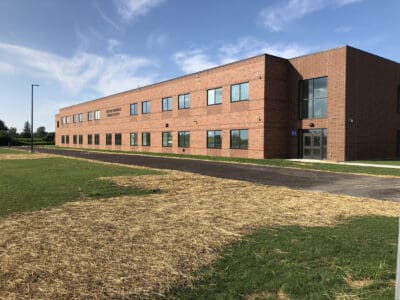
Hilliard Memorial Middle School
V3 provided civil engineering and surveying services for the new 140,000-square-foot Hilliard Memorial Middle School
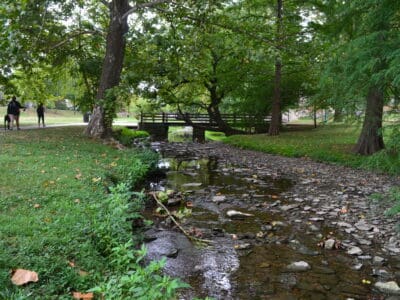
Indiana University Campus River Restoration
Winding through the heart of Indiana University’s (IU) Bloomington Campus is a charming river which regularly helps IU rank on “most beautiful US …
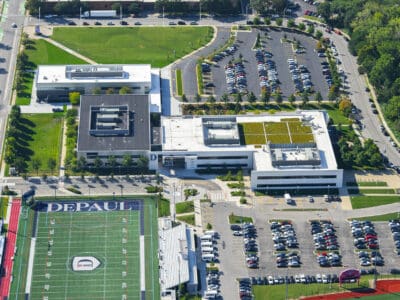
DeVry University Chicago Campus
DeVry University’s Chicago Campus consists of two buildings, a basketball court, and two separate parking lots on approximately 16.9 acres. With a …
