John Humphrey Sports Complex Renovation
Originally constructed in the 1970s, the 12-acre John Humphrey Sports Complex was experiencing significant settlement and drainage issues that impeded play on the ball fields. The Village of Orland Park hired our team to redesign the fields, addressing functionality issues and outdated aesthetics. The central plaza along with five baseball fields and two football fields were redesigned and reconstructed including full mass grading, drainage throughout the area, new irrigation, concrete curbing, and asphalt paving around the concession and restroom building. This project won the APWA Chicago Metro Chapter’s Project of the Year award in the category of Structures – Less than $5 Million for 2023, and has provided enhanced athletic accommodations for the community.
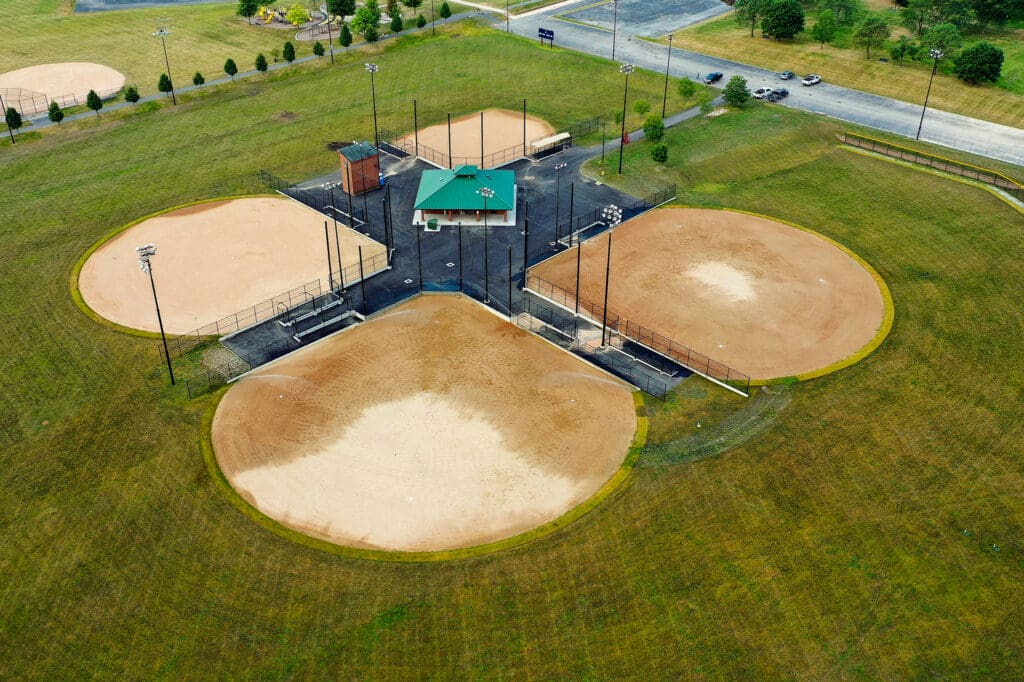
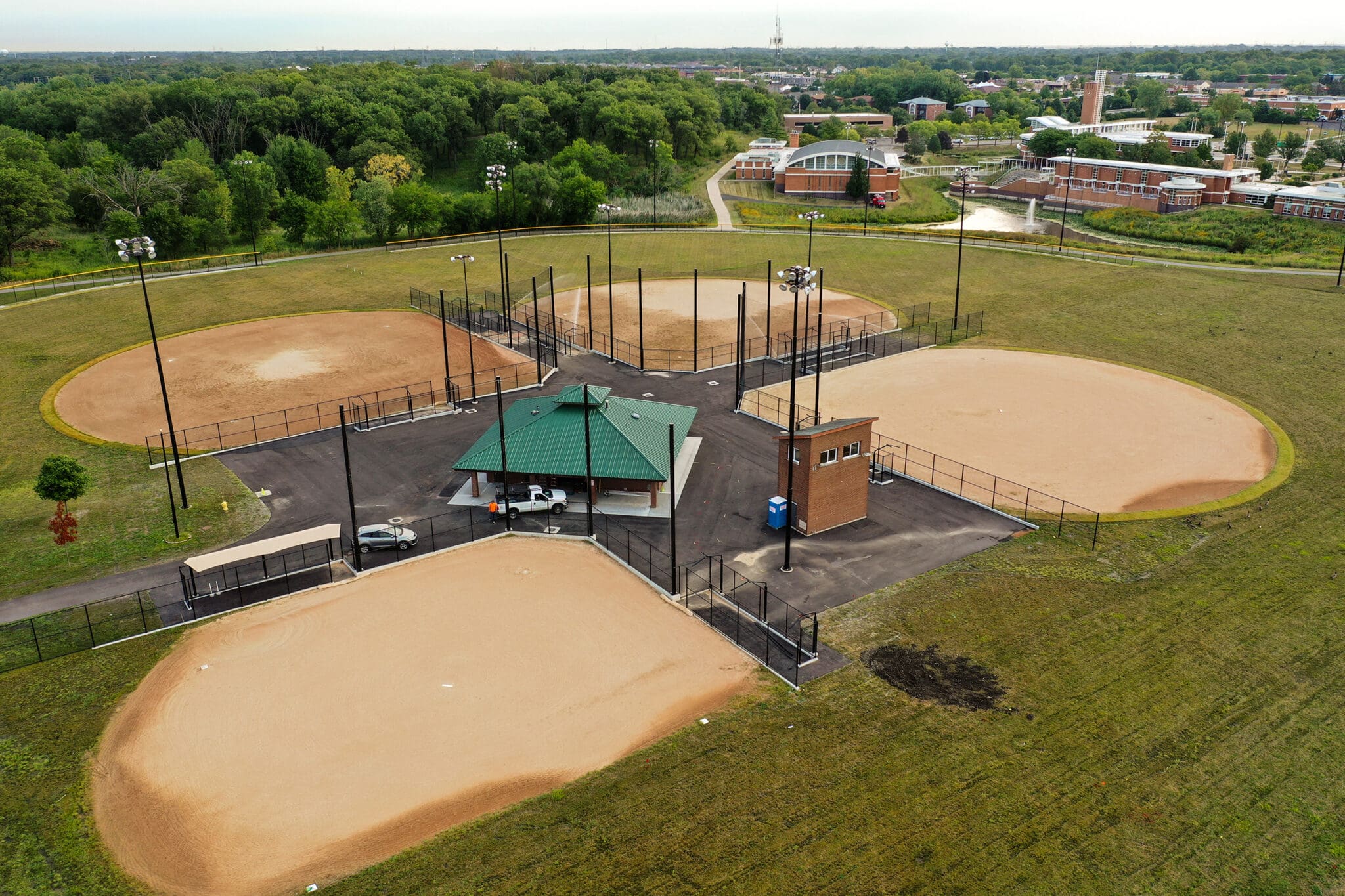
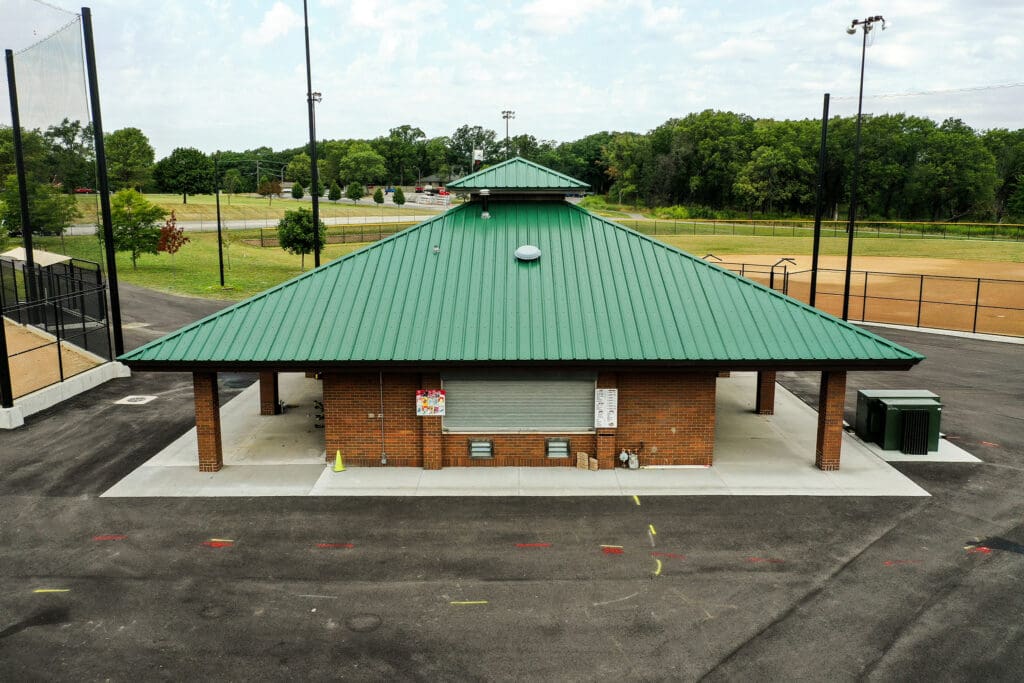
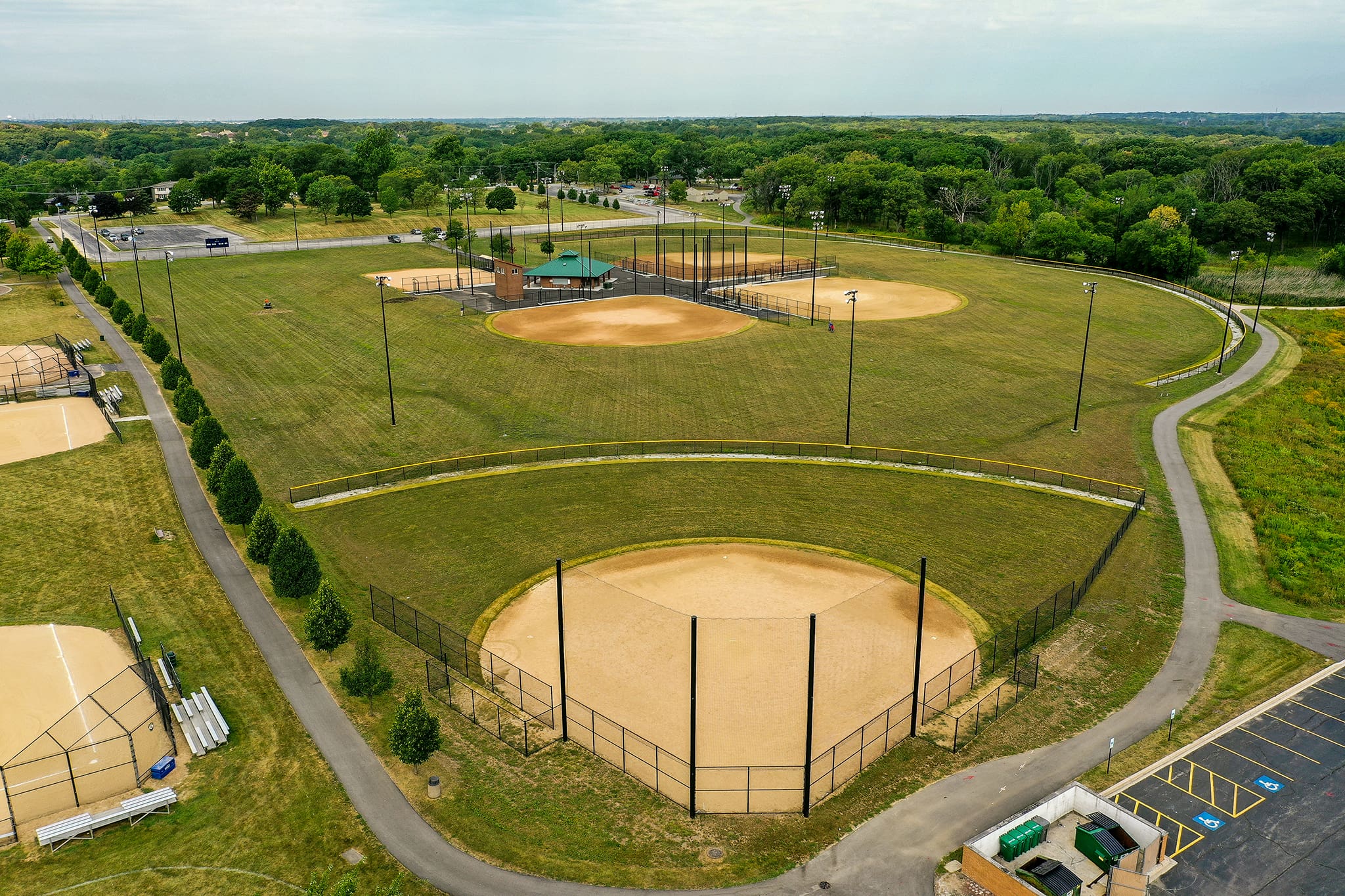
Owner
Village of Orland Park
Market Sector
Parks, Recreation & ConservationPrimary Service Lines
Contracting & Construction Management, Resilient Water Solutions, Wetlands & EcologyRegion
ChicagoAdditional Info
Project Highlights:
- A deep layer of soft peat material exists throughout one of the ball fields and the area had settled in excess of three feet. This condition, along with the elevations of surrounding facilities, provided significant grading constraints.
- The renovation of the 1,500-square-foot concession building was included as phase two of the project and included upgrades to restroom facilities, converting the concession stand to exterior service only, replacing the existing flooring, upgrading the existing lighting to LED, and replacing the existing shingled roof with a metal panel roof system.
Related Projects
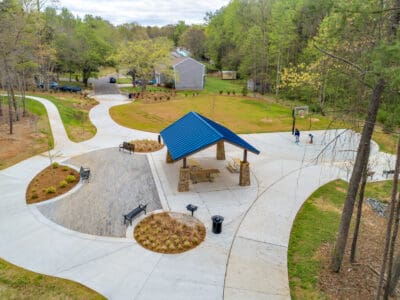
Mayerling Park
Located on approximately 5 acres, Mayerling Park was designed to fit the needs of an existing residential neighborhood, giving easy accessibility for …
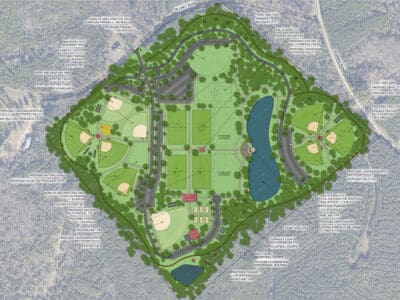
Rodman Park Redevelopment
Located off Highway 9 about three miles west of I-77, Rodman Park was not keeping up with the needs of Chester County athletic enthusiasts.
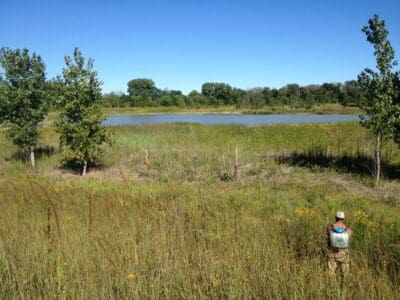
Fox Valley Park District Native Management
This multi-year project included the overall native area maintenance of 12 facilities located within the Fox Valley Park District, totaling more than …
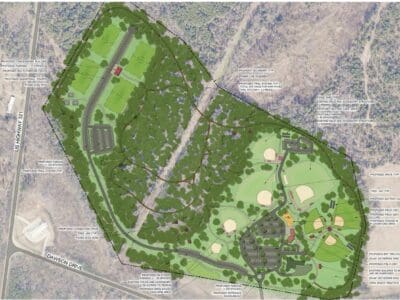
Chester Park Master Plan
Transforming 110 acres across five existing fields into a community park takes imagination and innovation, which is exactly why Chester County …
