Cresswind Medical Office
Located near a hospital and a 55+ active adult community, the Cresswind Medical Offices are part of a larger development devoted to local community care near Charlotte, NC. The project consisted of a commercial parcel containing two medical office buildings of 9,000 and 11,000 square feet. Our firm provided initial master planning, site design, civil engineering, and landscape architecture for this project. Stormwater was provided off-site in a master stormwater controls system. The first medical office building is completed and is now home to multiple dental offices, with plans to complete a second, adjacent building in the near future.
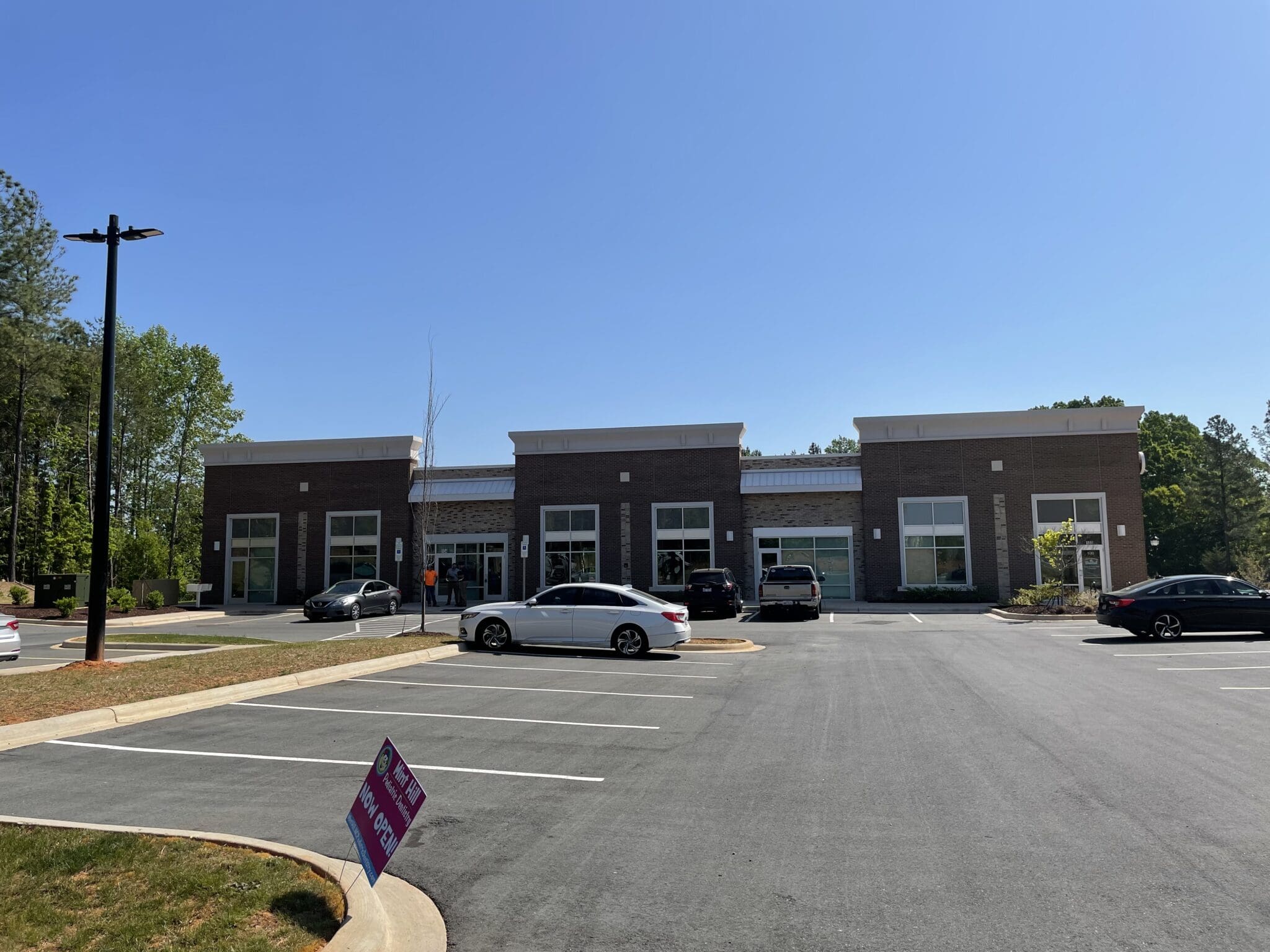
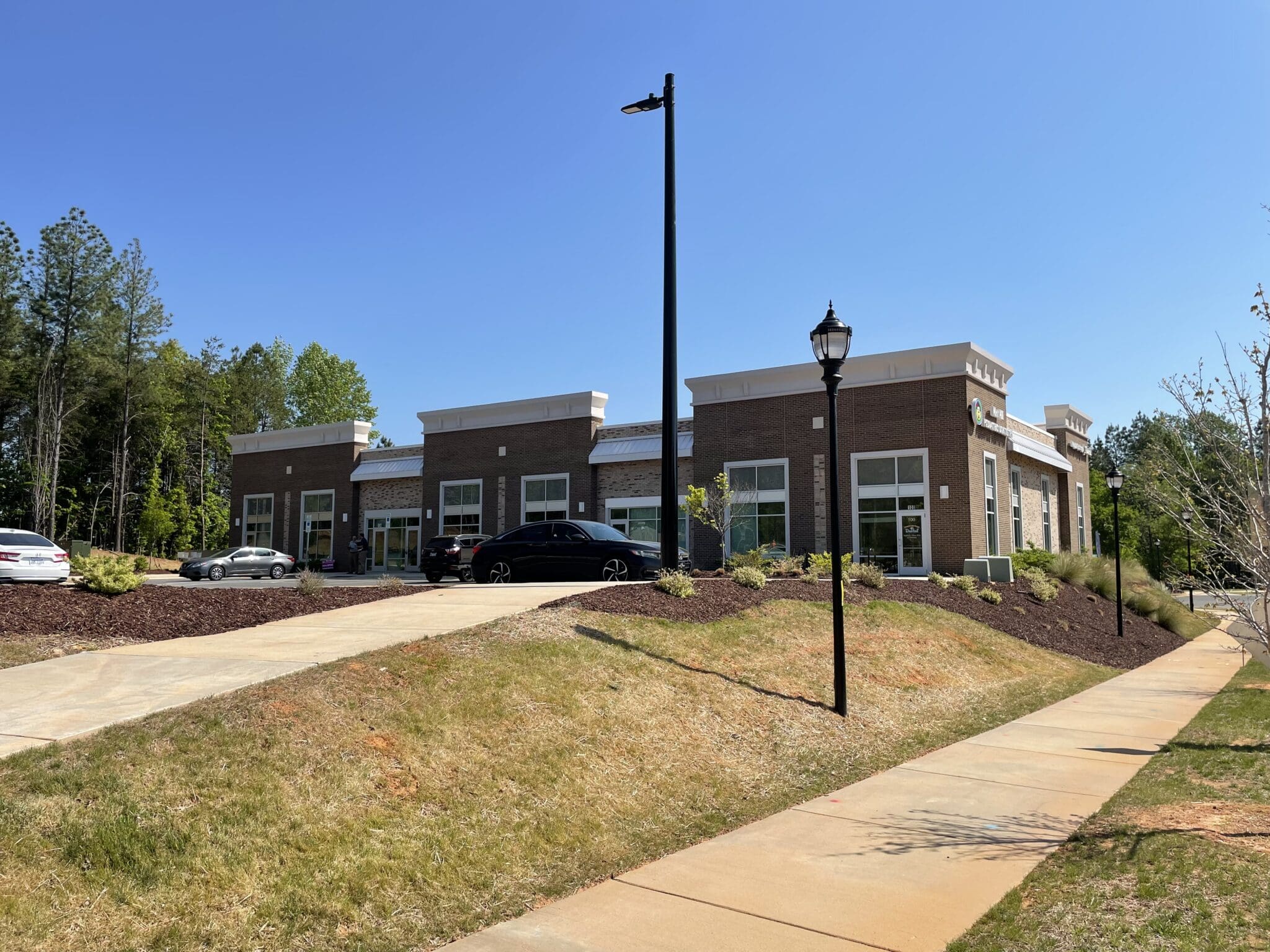
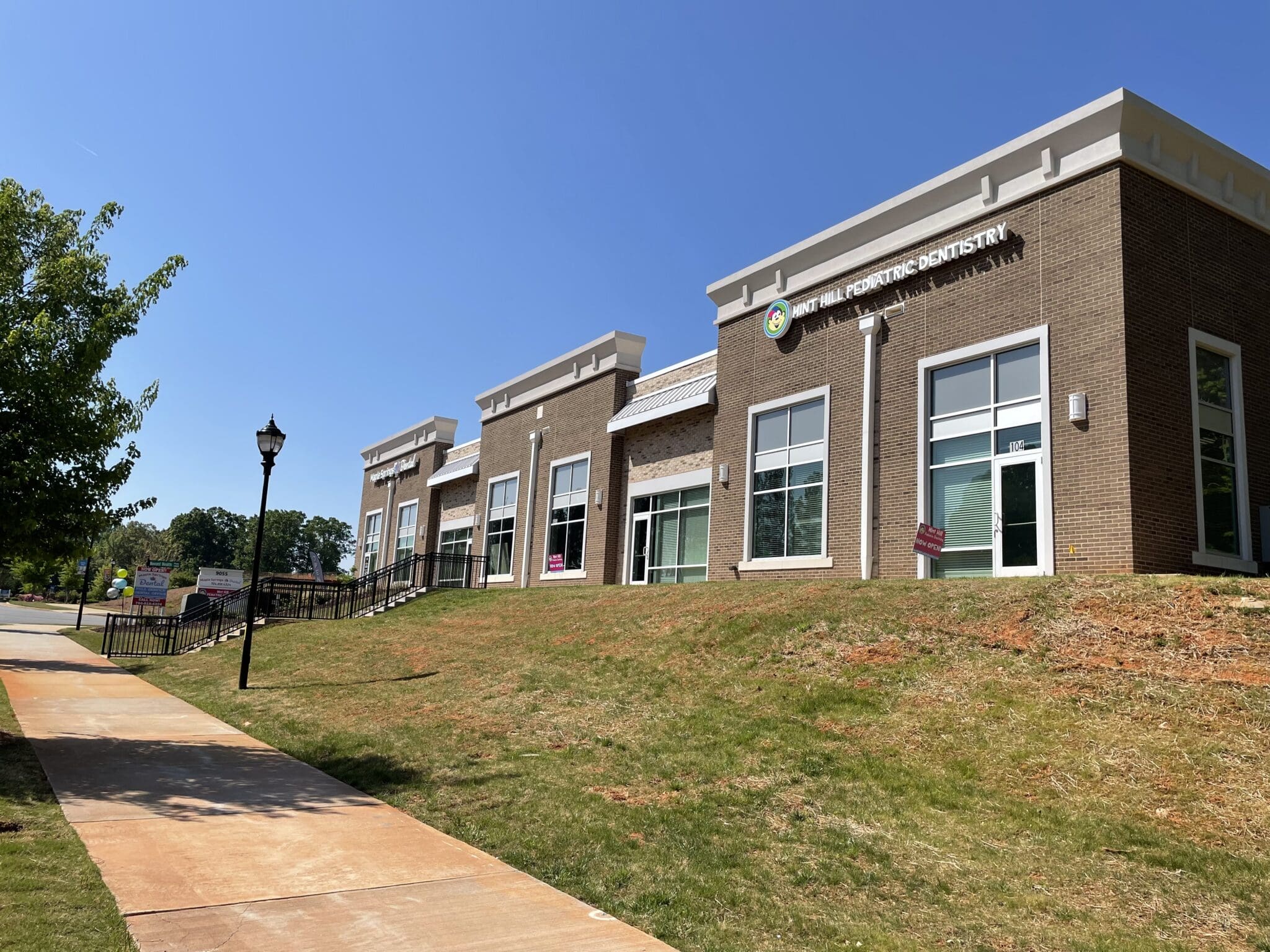
Related Projects
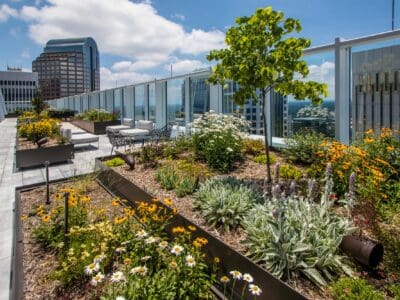
300 S. Tryon Outdoor Terrace Garden
High above Uptown Charlotte sits a stunning 8,000 square foot rooftop deck, providing beautiful, 180-degree panoramic views of South End and BB&T …
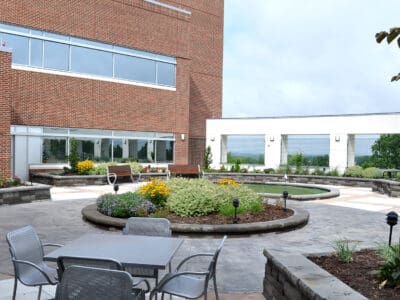
Long Term Acute Care & Rehabilitation Hospital Rooftop Garden
High atop the Carolinas Specialty Hospital sits an award-winning rooftop healing garden designed to assist physical therapists as they train and …
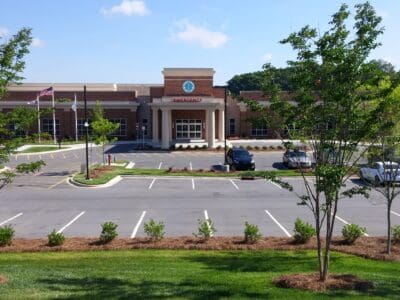
Harrisburg Freestanding Emergency Department
In order to further serve patients in the greater Charlotte area, Atrium Health pursued an ambitious expansion to their existing SouthPark …
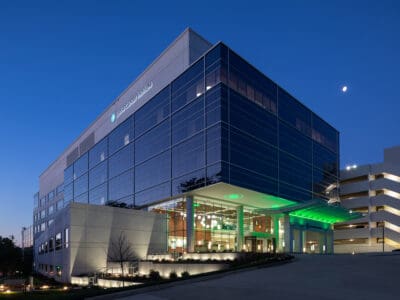
Levine Cancer Institute Expansion
The Levine Cancer Institute provides world-class cancer care to the greater Charlotte area. Located on Atrium Health’s Main Campus, this …
