Long Term Acute Care & Rehabilitation Hospital Rooftop Garden
High atop the Carolinas Specialty Hospital sits an award-winning rooftop healing garden designed to assist physical therapists as they train and prepare patients for the back-to-home living transition. In order to meet the therapists’ goals, our team conducted extensive research on how to make creative use of the 92,000-square-foot long space, including areas for both rest and recreation. The rooftop healing garden includes design elements with various paving types and herb gardens for patient therapy. Cognitive elements were also incorporated in the design such as aroma and textured planting zones, engraved paving medallions, and a putting green. This project received the 2017 USGBC NC Chapter – Innovative Design award. Now patients and therapists can work together in a serene outdoor environment paired with stunning views of Pineville, NC.
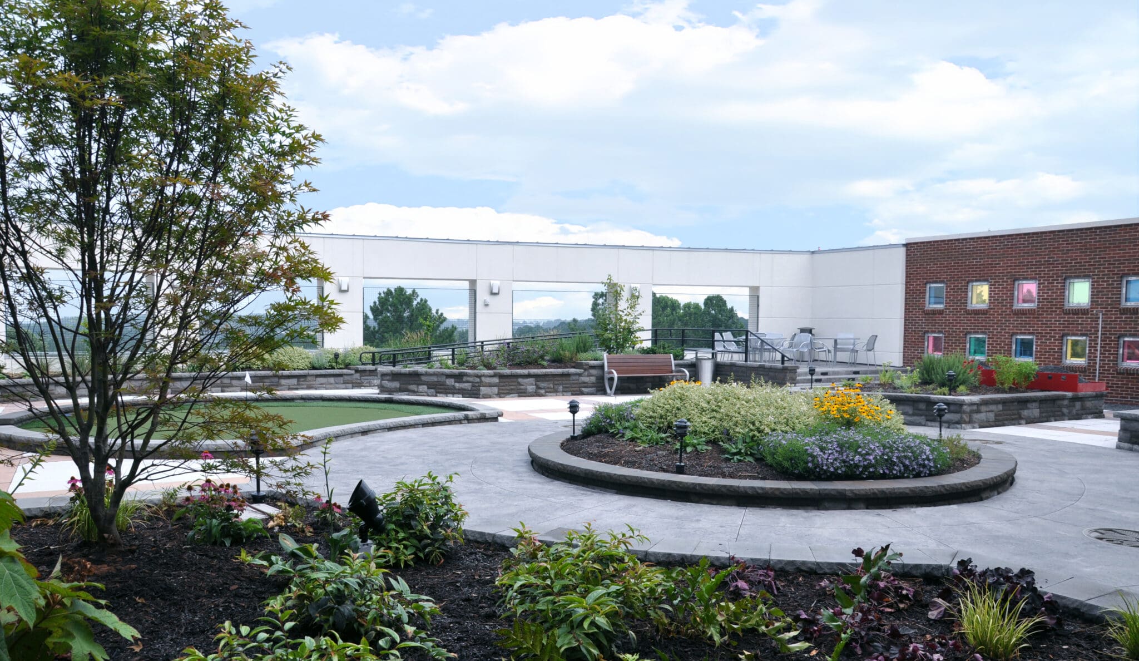
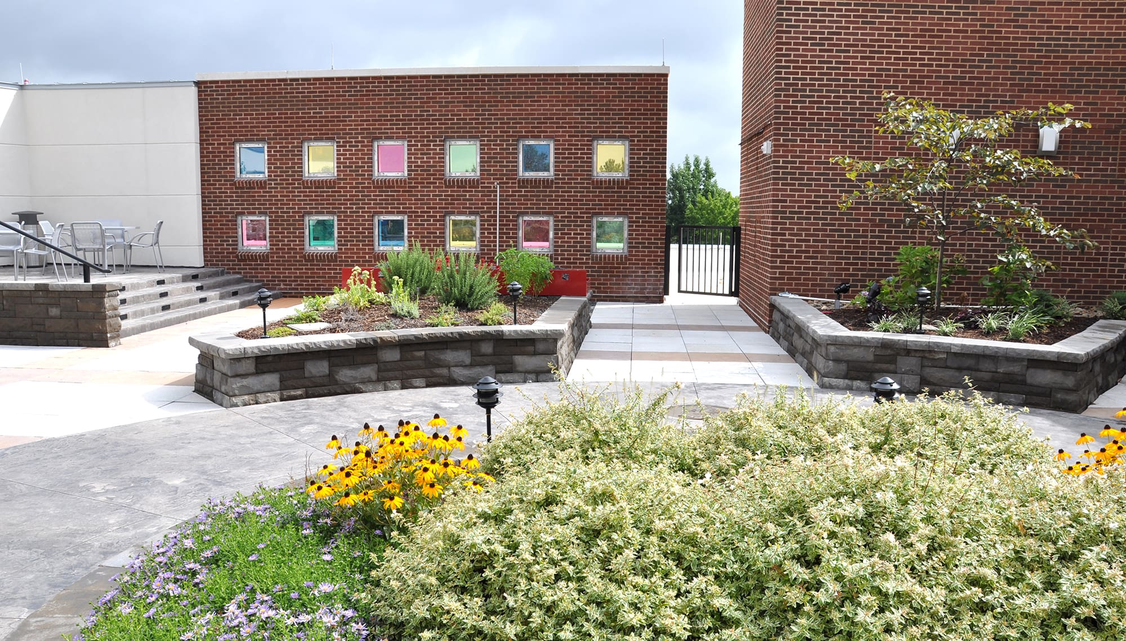
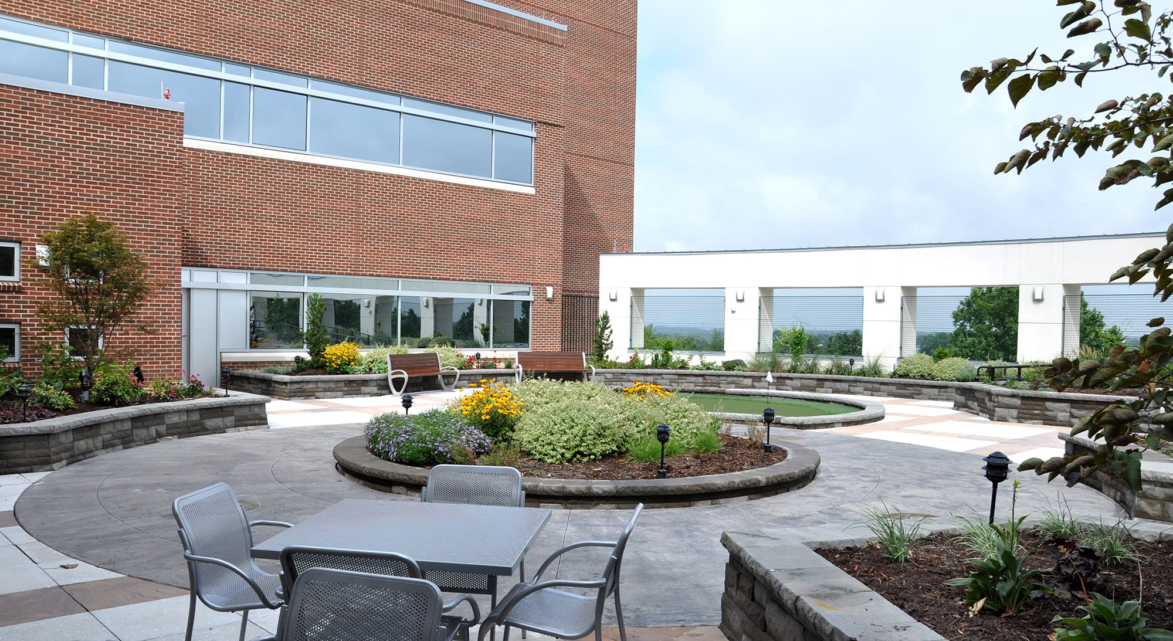
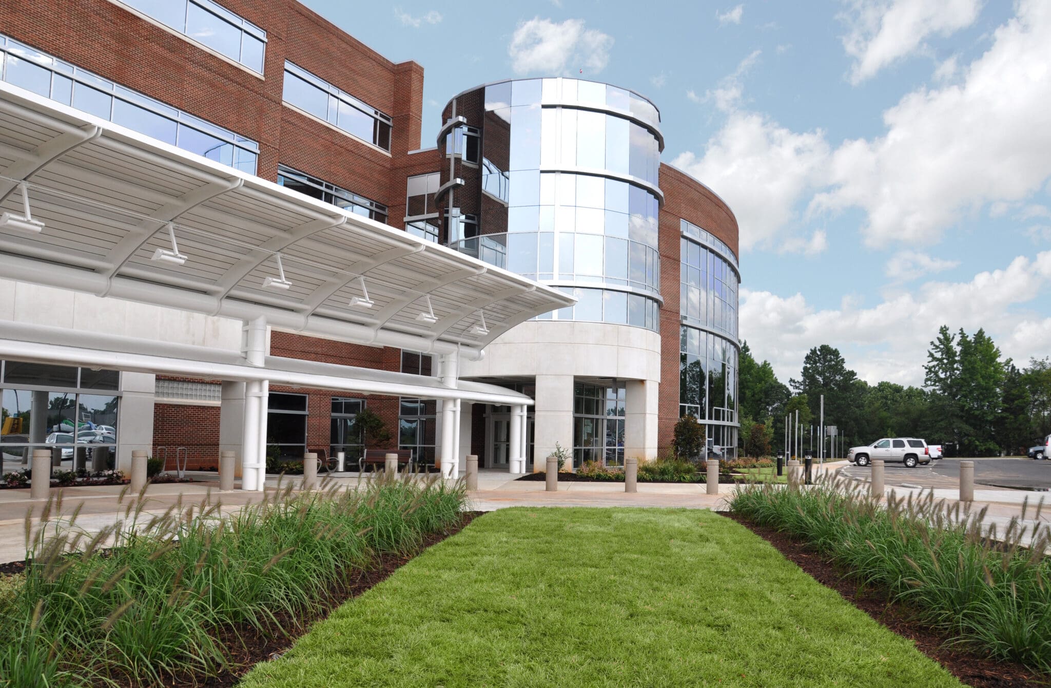
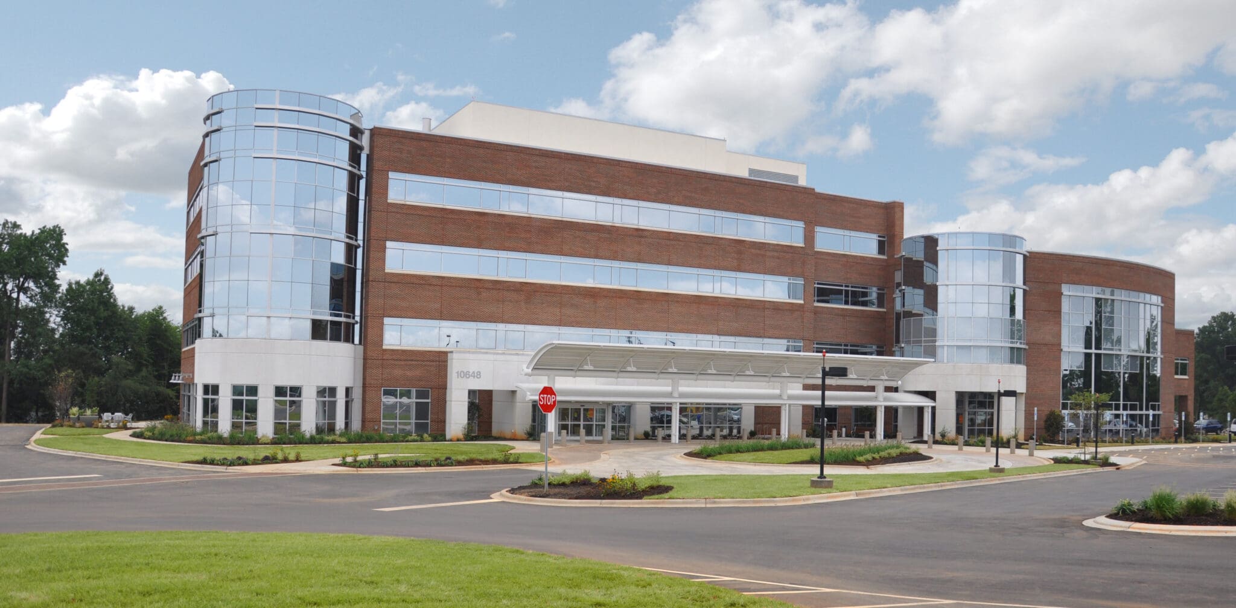
Project Manager
Collin Brock
Market Sector
HealthcarePrimary Service Lines
Site CivilRegion
CharlotteAdditional Info
Project highlights:
- Paving types included concrete, pavers, steps, turfgrass, and more.
Related Projects
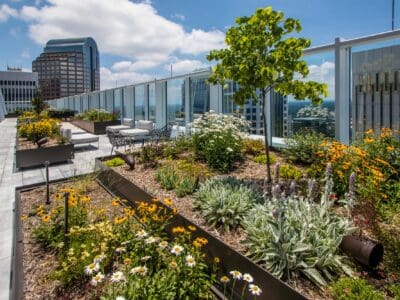
300 S. Tryon Outdoor Terrace Garden
High above Uptown Charlotte sits a stunning 8,000 square foot rooftop deck, providing beautiful, 180-degree panoramic views of South End and BB&T …
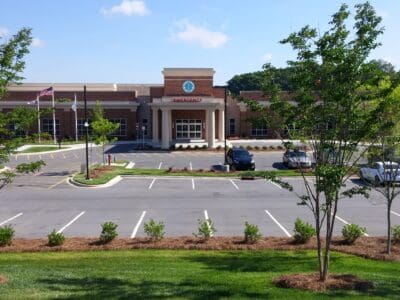
Harrisburg Freestanding Emergency Department
In order to further serve patients in the greater Charlotte area, Atrium Health pursued an ambitious expansion to their existing SouthPark …
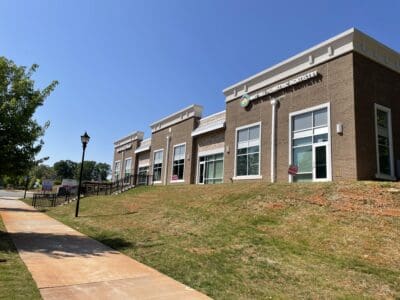
Cresswind Medical Office
Located near a hospital and a 55+ active adult community, the Cresswind Medical Offices are part of a larger development devoted to local community …
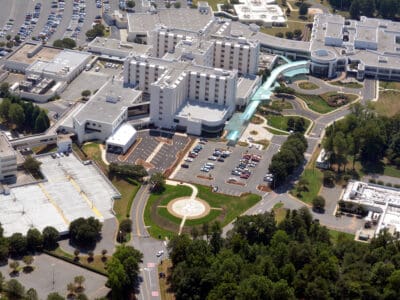
CaroMont Emergency Department
CaroMont Regional Medical Center provides a wide range of patient care specialties, with emergency care being a vital focus. In order to enhance …
