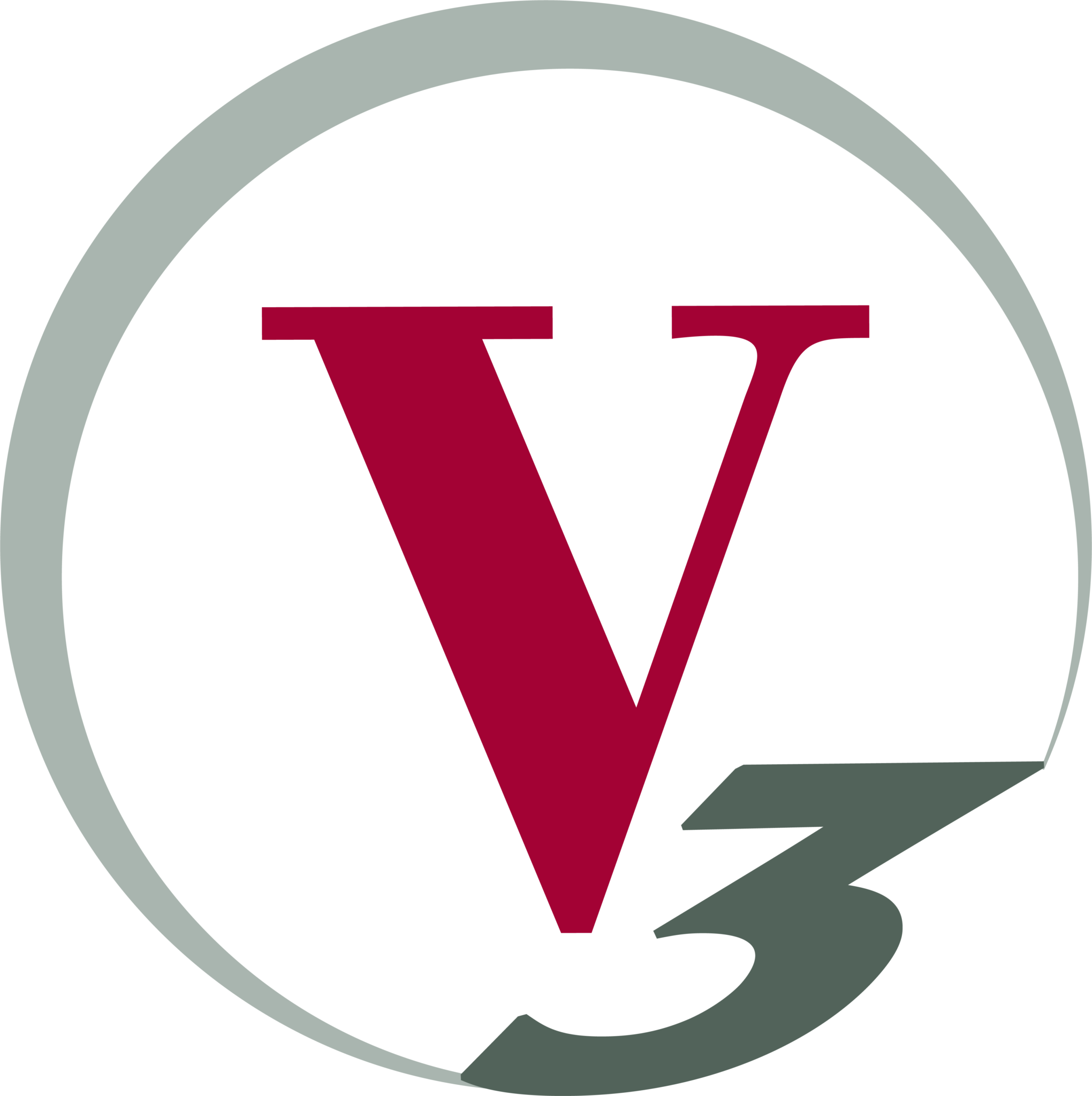Equus Kings Mountain Industrial
Kings Mountain Corporate Center is a prominent industrial facility serving Gaston County. During its early development, our team provided early initial SITEOPS site plans to evaluate a number of building sizes and layouts on a challenging site. Services included civil engineering and landscape architecture for the project. The studies allowed the client to evaluate various footprints and the impacts to earthwork and development costs to determine an optimal size. Upon completion of the site studies, our firm provided Schematic Design for a new 300,000 spec industrial, including 3D modeling shown for marketing collateral.
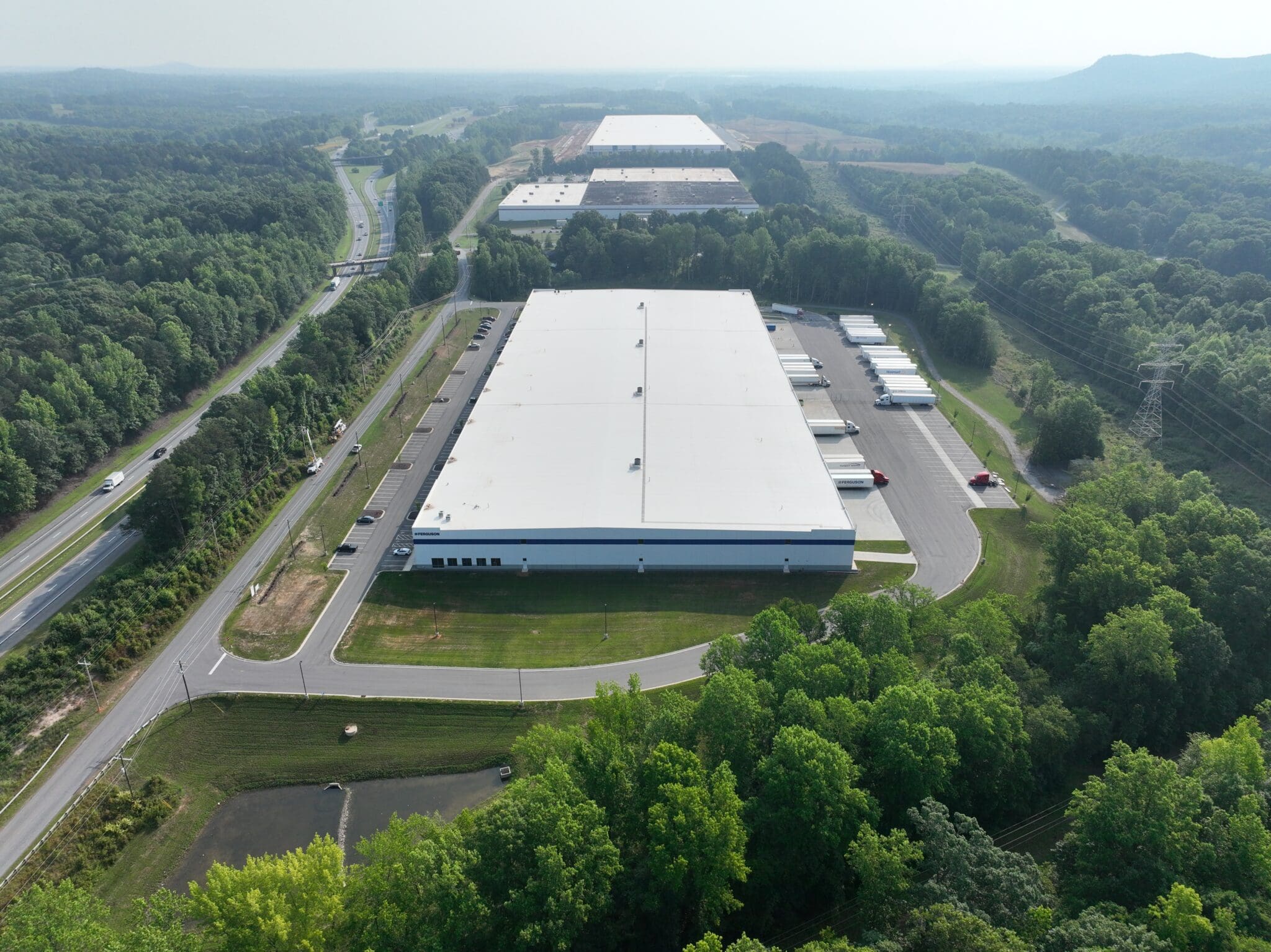
Market Sector
Office & IndustrialPrimary Service Lines
Landscape Architecture, Site CivilRegion
CharlotteRelated Projects
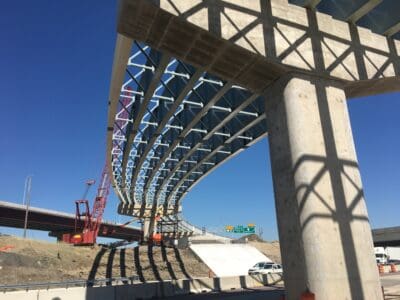
Elgin O’Hare Western Access (Illinois Route 390 & I-490 Tollway)
As part of the Illinois Tollway’s $1.6 billion reconstruction of the I-90 East Corridor from the Elgin Toll Plaza to the Kennedy Expressway, our team …
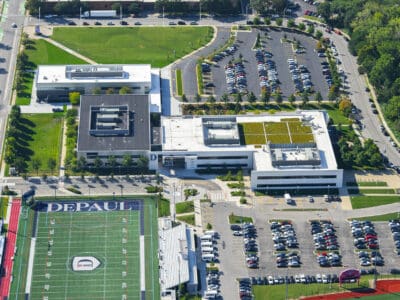
DeVry University Chicago Campus
In order to breathe new life into the One Wells Fargo building and attract businesses and employees, the owner hired our team to revitalize its …
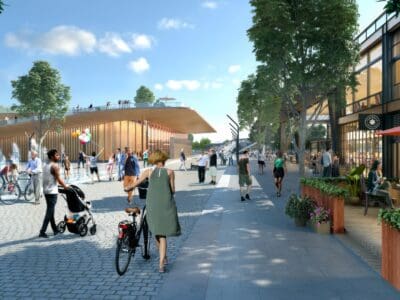
Lincoln Yards Development
Our team is the lead environmental and infrastructure design firm for this multi-year transformative project, utilizing professionals from our …
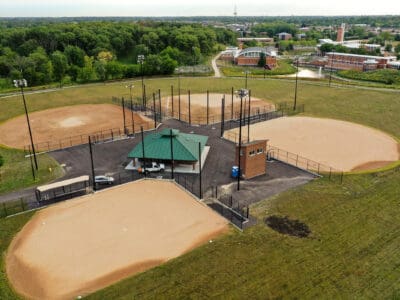
John Humphrey Sports Complex Renovation
For this award-winning project, the Village of Orland Park hired our team to redesign the John Humphrey Sports Complex fields, addressing …
