Lincoln Yards Development
Lincoln Yards is an expansive, 70-acre redevelopment on Chicago’s North Side, mixing residential, commercial, and office space on formally industrial properties. Our team is the lead environmental and infrastructure design firm for this multi-year transformative project, utilizing professionals from our environmental, survey, transportation, traffic, structural, landscape architecture, natural resources, ecological restoration, and construction engineering teams. This project received an ACEC – Illinois 2021 Engineering Excellence Special Achievement Award for the environmental remediation of the various steel yards and recycling properties.
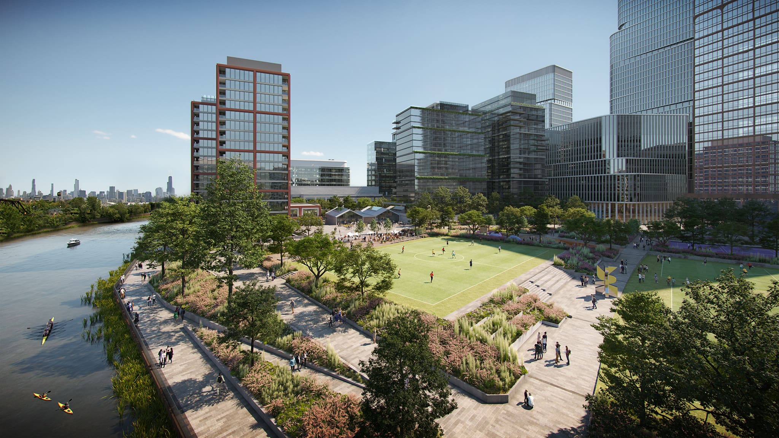
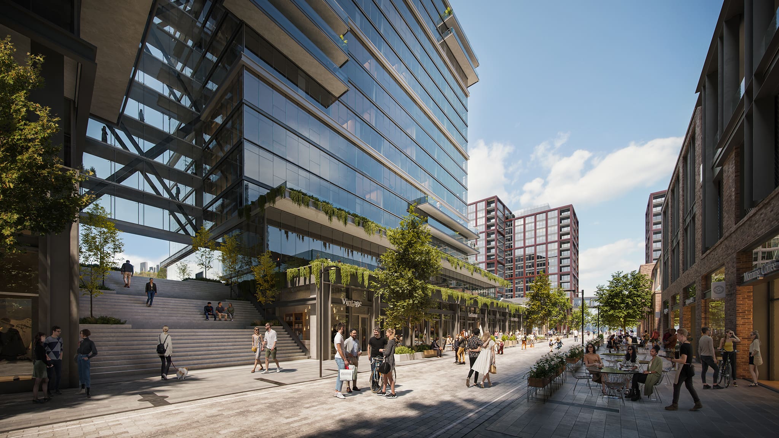
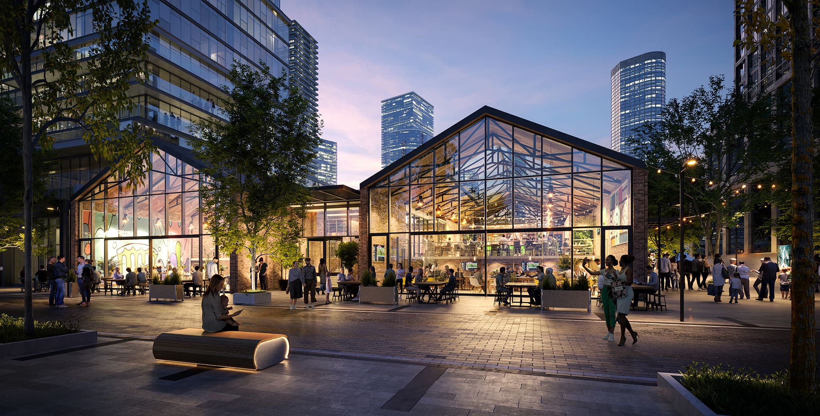
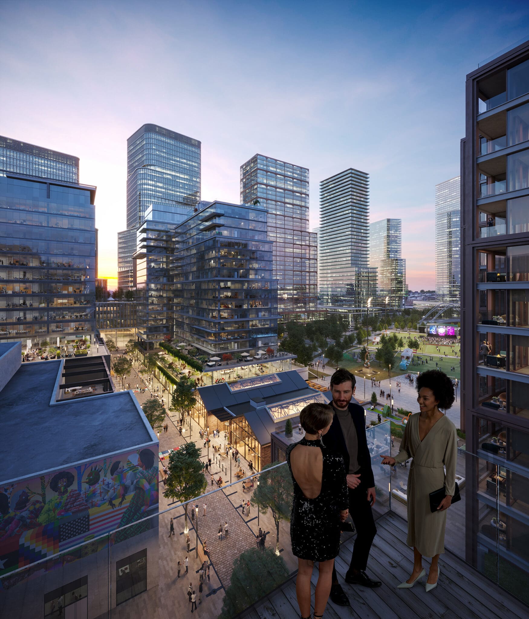
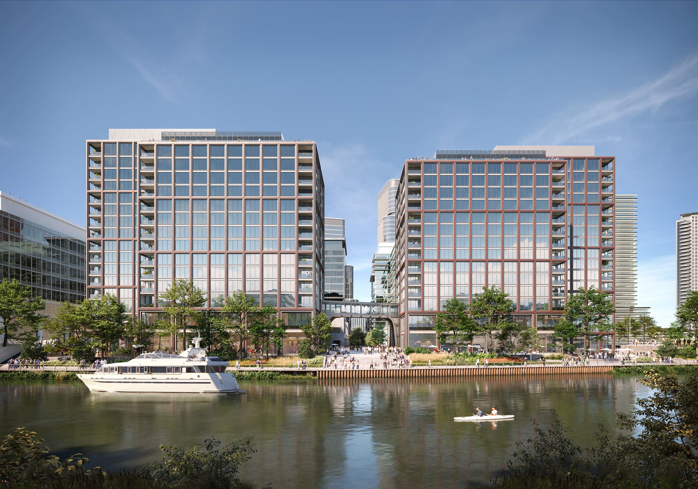
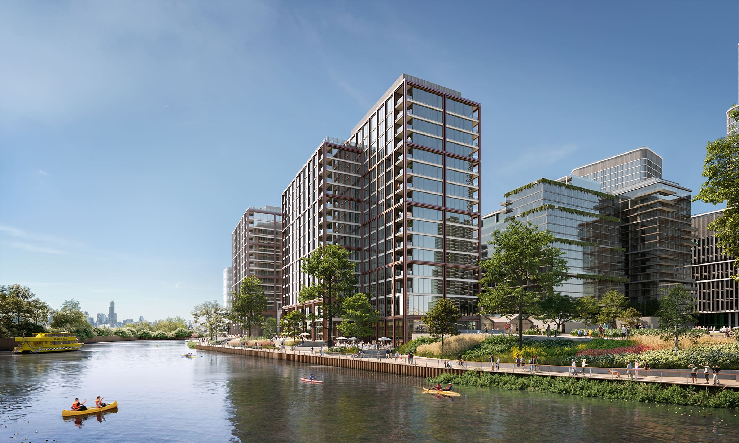
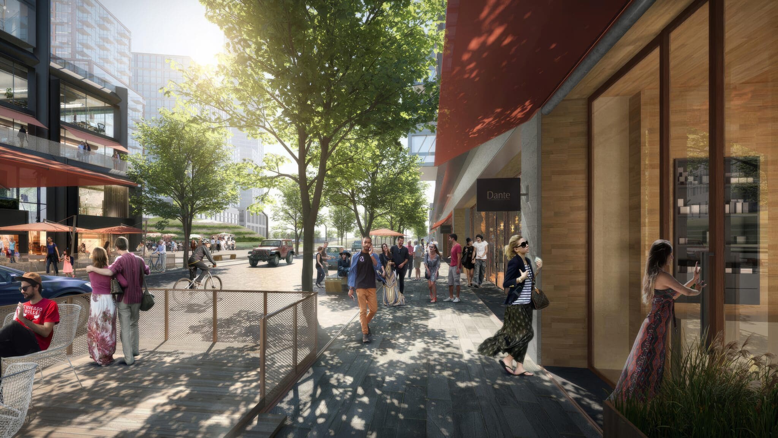
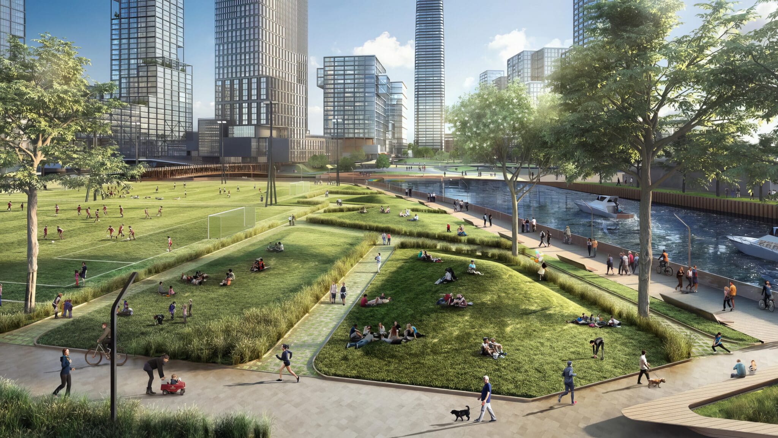
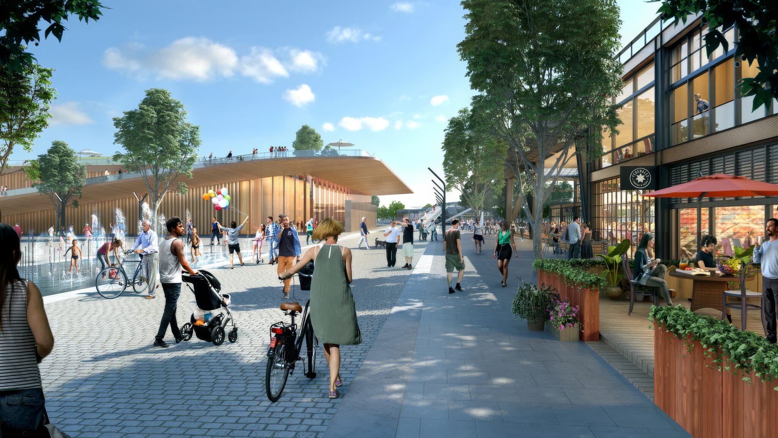
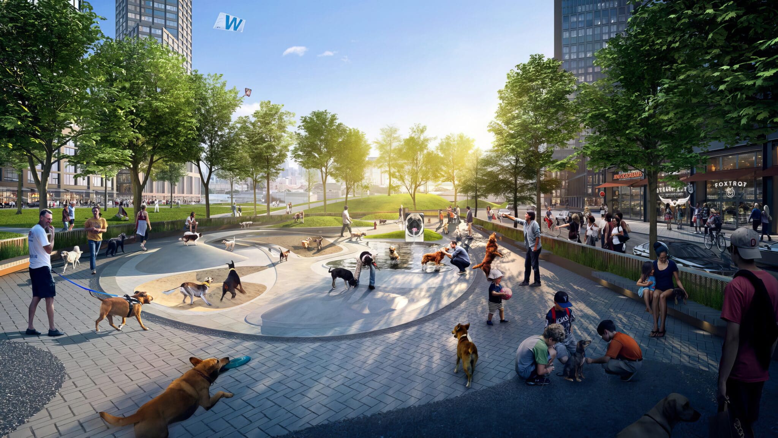
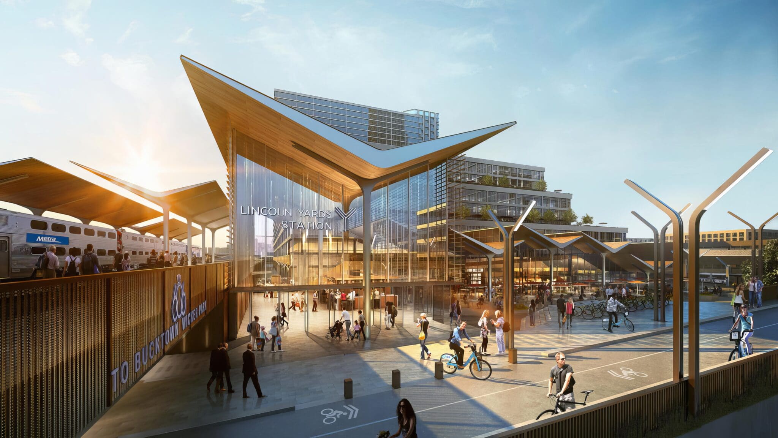
Owner
Sterling Bay
Market Sector
Mixed-UsePrimary Service Lines
Environmental, Resilient Water Solutions, Site Civil, SurveyingRegion
ChicagoAdditional Info
Project Highlights
- The team included Skidmore, Owings & Merrill and James Corner Field Operations to create an overall master plan for the development. The plan calls for relocation of several city streets, creation of new “complete streets” to improve vehicular, pedestrian and bicycle traffic flow in the region, addition of three new bridges, addition of Chicago Riverwalk along both sides of the river, more than 21 acres of new parkland and open spaces as well as an overall green infrastructure approach to support this mixed-use development.
- We implemented a site preparation approach to environmental remediation, stormwater management and foundation recycling/earthwork management across the property. This approach accelerated the schedule by allowing work to be accomplished concurrent with the overall entitlement process also created substantial savings by combining remediation and development activities which eliminated double handling of demolition and earthwork materials. Our environmental team led planning, IEPA permitting strategies, and construction oversight and documentation.
- We led the design and permitting for a new and modified City of Chicago roadway network including complete street geometry and streetscape, intersection geometry and traffic signals, drainage, utilities, and lighting.
- Major utility challenges included the design and permitting for the relocation of a 54-inch Metropolitan Water Reclamation District of Greater Chicago (MWRDGC) interceptor sewer to align with the new roadway network as well as serve future buildings and a 24-inch watermain extension under the North Branch of the Chicago River which will complete a regional water network loop. The coordination of a drop shaft to make a new connection to the deep tunnel system by MWRDGC.
- We worked closely with the design team to develop designs for the Chicago Riverwalk throughout the development as well as design and permitting of the associated river wall rehabilitation and replacement. Our ecological scientists and hydrologists analyzed various storm events to establish flood elevations and inundation periods to inform our ecological edge treatments, wall terraces, Riverwalk elevations, and other features adjacent to the river.
- Our structural engineers prepared the preliminary design for the future Dominick Street Bridge and oversaw the preliminary design for new bridges at Concord Place and Armitage Avenue.
- Surveying of the property included topographic surveys, coordination of right-of-way abandonment and new dedications, relocation of historic easements across the property and establishment of construction control for development work on the site.
- All services were coordinated with the client and the City of Chicago to conform to the overall redevelopment agreement requirements for participation and tracking of funds in accordance with the various tax increment financing elements of the project.
Related Projects
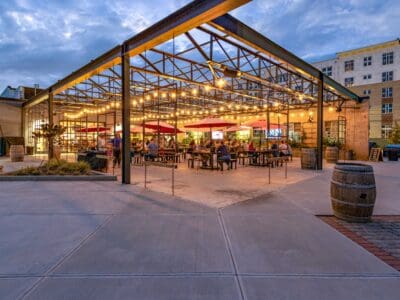
Salt & Vinegar
Our team provided civil engineering and landscape architecture services for the redevelopment of an existing potato chip manufacturing facility near …
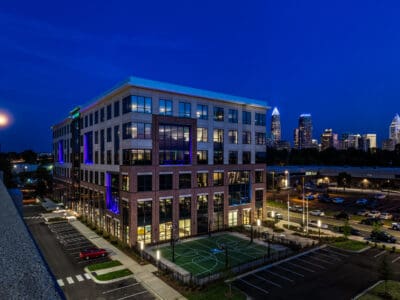
AvidXchange Headquarters
As an industry disruptor, AvidXchange wanted their corporate headquarters in Charlotte, NC to reflect the dynamic workforce within. The tech company …
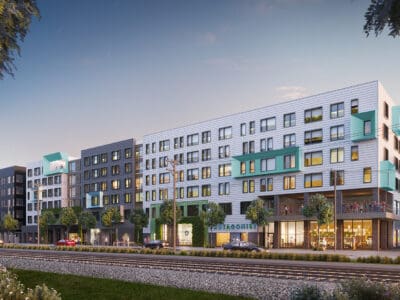
The Joinery Mixed Used Development
Brevard Street in Charlotte, NC is situated near multiple forms of mass transit, making it the ideal location for a new neighborhood concept: small …
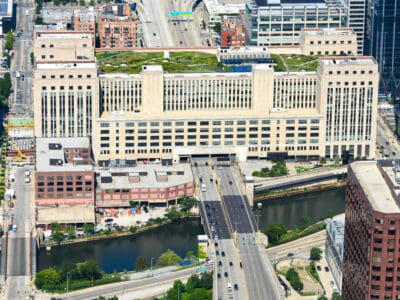
Old Post Office Mixed-Use Redevelopment
The Old Post Office in Chicago is a national historic landmark, built in 1921 with many renovations over the course of its 100 years.
