Salt & Vinegar
Our team provided civil engineering and landscape architecture services for the redevelopment of an existing potato chip manufacturing facility near FreeMoreWest into a new mixed-use development that will provide office, retail, restaurant, and brewery space. Site improvements include a new outdoor gathering and dining area along the front and side facade. The new design implements a pedestrian corridor from the removal of a segment of the center building. Due to the new site improvements, there will now be natural light into the center office space.
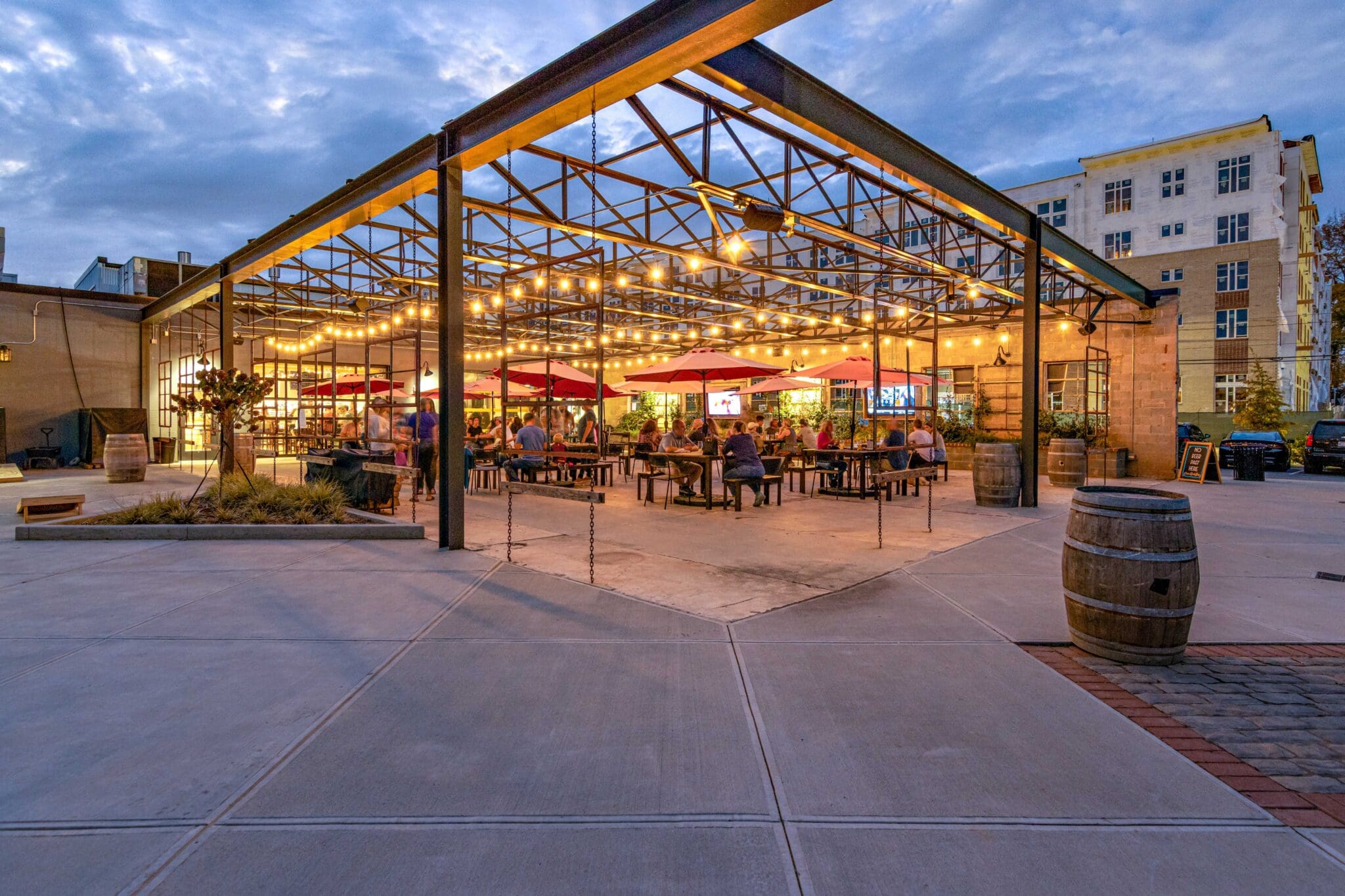
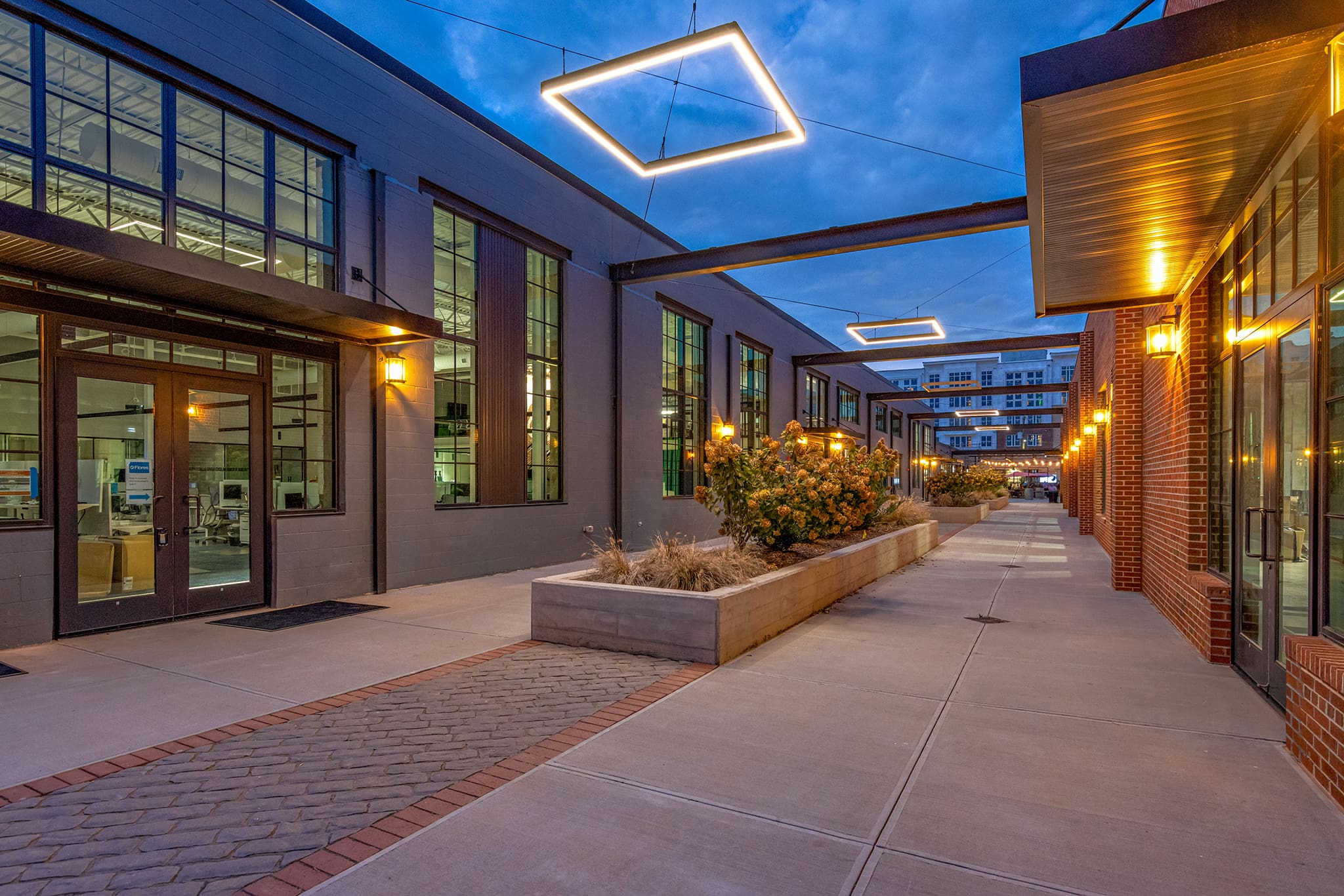
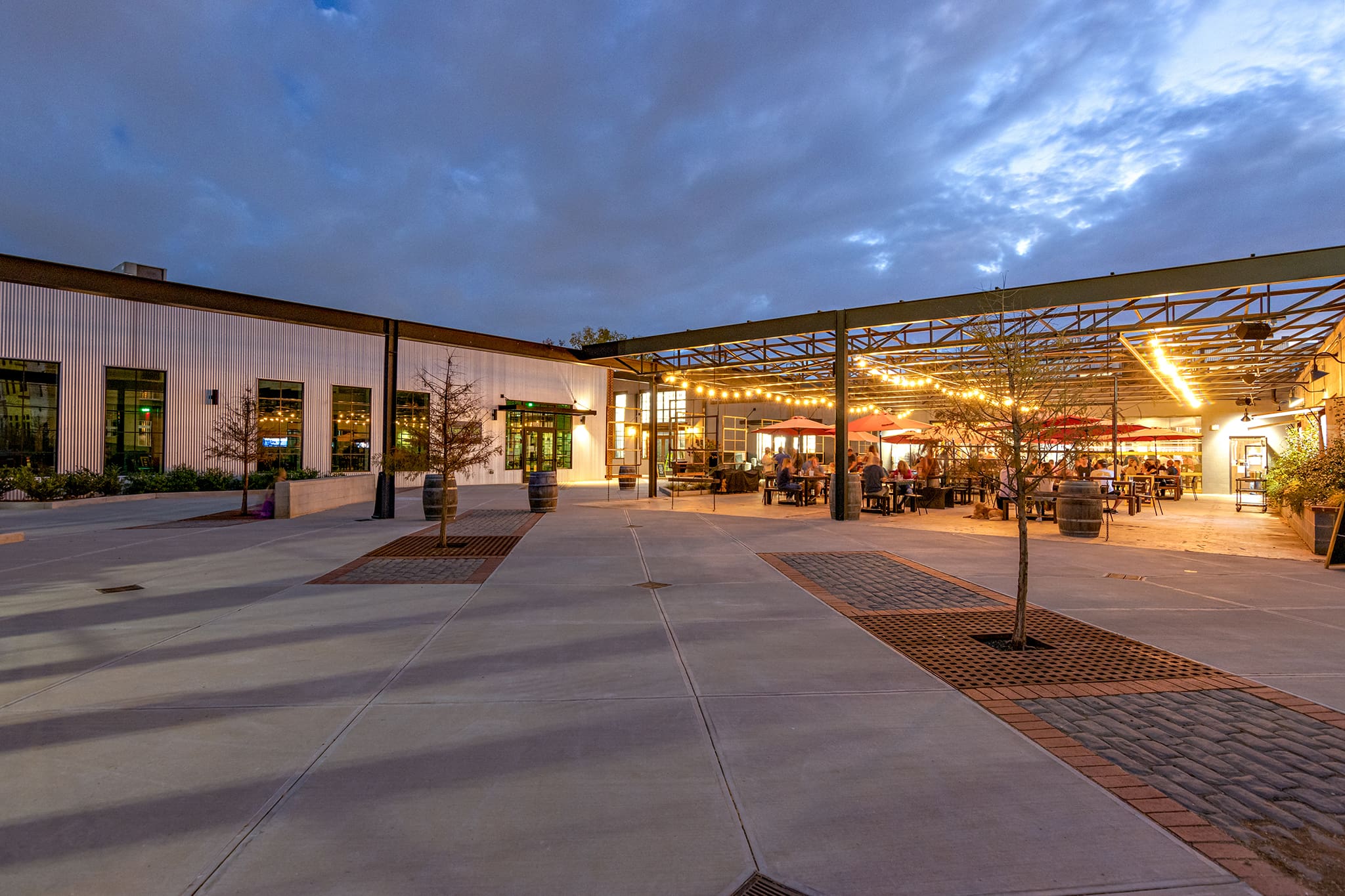
Additional Info
Project highlights:
- Restaurant, retail, and office revitalization project spanned approximately 73,600 total square feet across two buildings, including:
- 22,300 square foot brewery location
- 46,100 square feet of creative office space
- 5,200 square feet of retail space
Related Projects
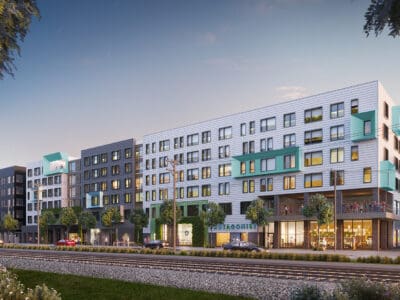
The Joinery Mixed Used Development
Brevard Street in Charlotte, NC is situated near multiple forms of mass transit, making it the ideal location for a new neighborhood concept: small …
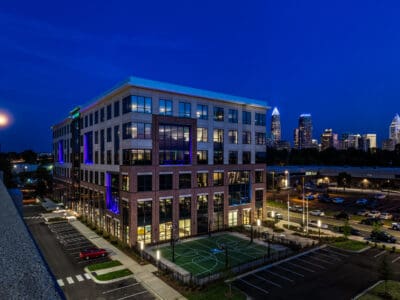
AvidXchange Headquarters
As an industry disruptor, AvidXchange wanted their corporate headquarters in Charlotte, NC to reflect the dynamic workforce within. The tech company …
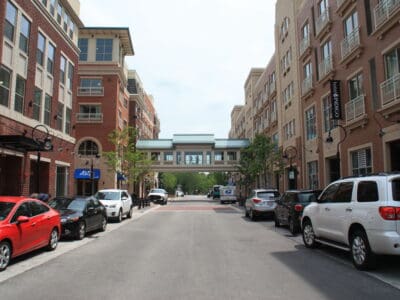
Water Street Redevelopment
Water Street is a vibrant shopping and entertainment district located in downtown Naperville, IL. Following the curves of the DuPage River, this …
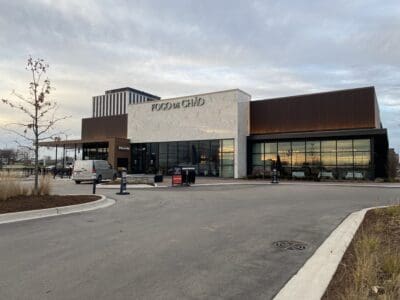
Oak Brook Commons
When McDonald’s moved its corporate headquarters out of Oak Brook, IL, our client Hines had the opportunity to create approximately one million square …
