Oak Brook Commons
When McDonald’s moved its corporate headquarters out of Oak Brook, IL, our client Hines had the opportunity to create approximately one million square feet of new, mixed-use property. This ambitious, highly visible redevelopment lent itself perfectly to our team’s full breadth of innovative land development consulting services. We dove into this project’s challenges, including new and re-aligned roadways, sustainable parking, utility extensions and services, and stormwater management analysis and solutions that created additional buildable land area. This resulted in building pads for restaurants such as Gibson’s and Fogo de Chao, an apartment building, a hotel, an office building, and two luxury condominium buildings. We also coordinated with the landscape architect to create an engaging central park as a project feature, adding to the overall beauty and function of this impressive development.
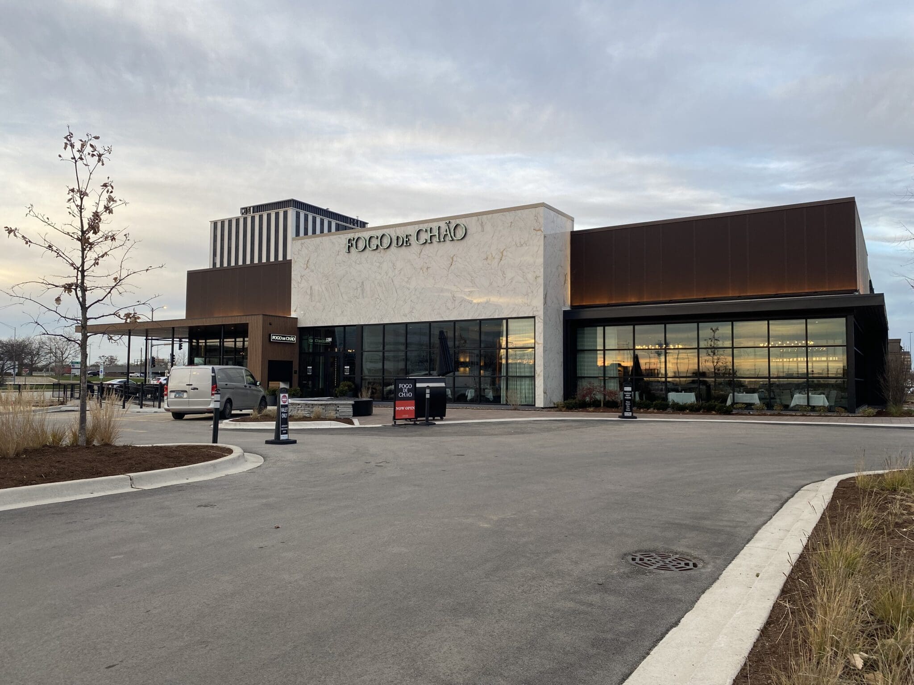
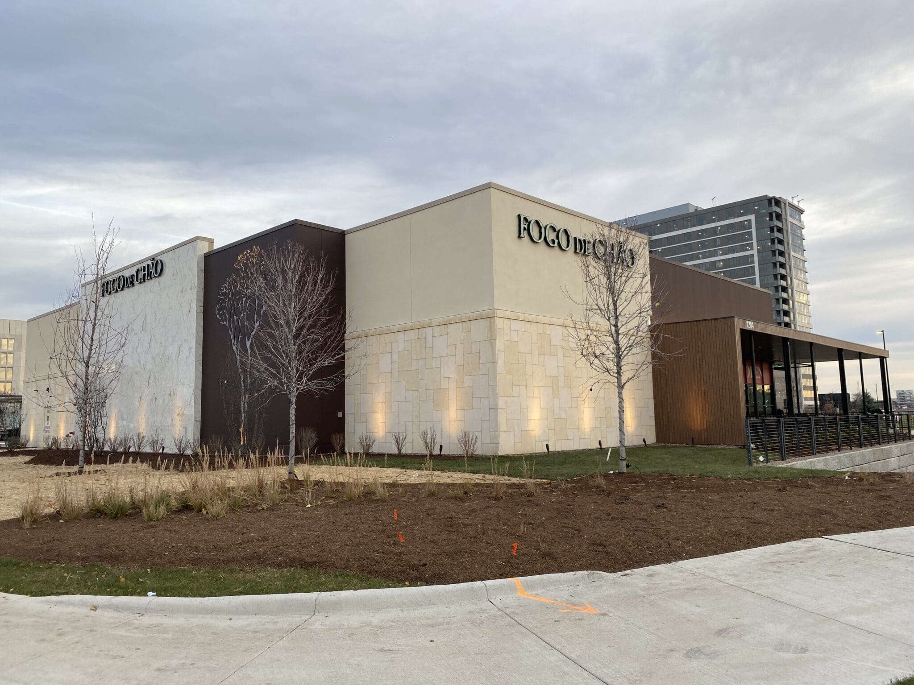
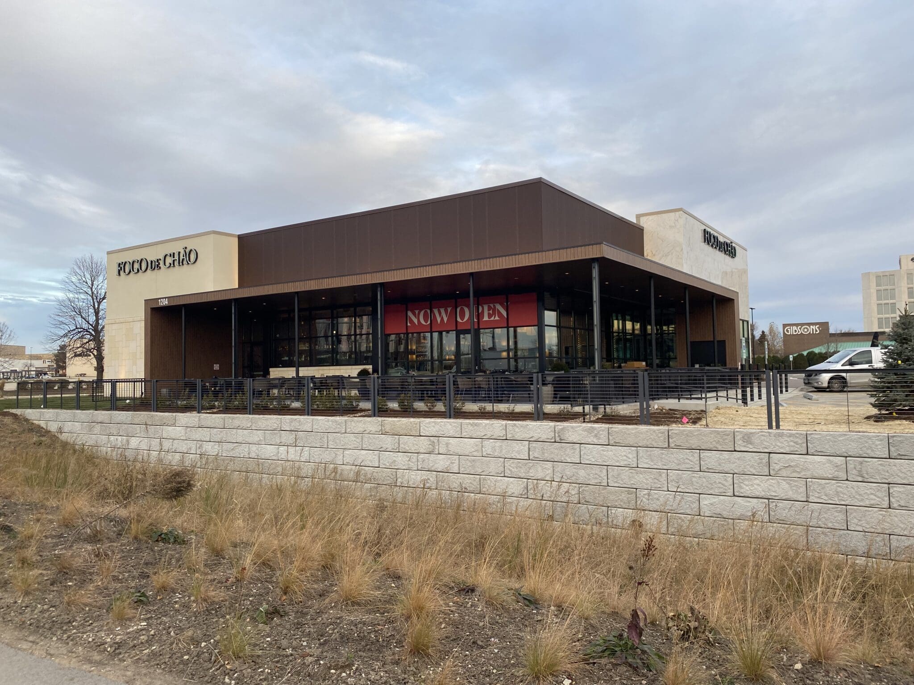
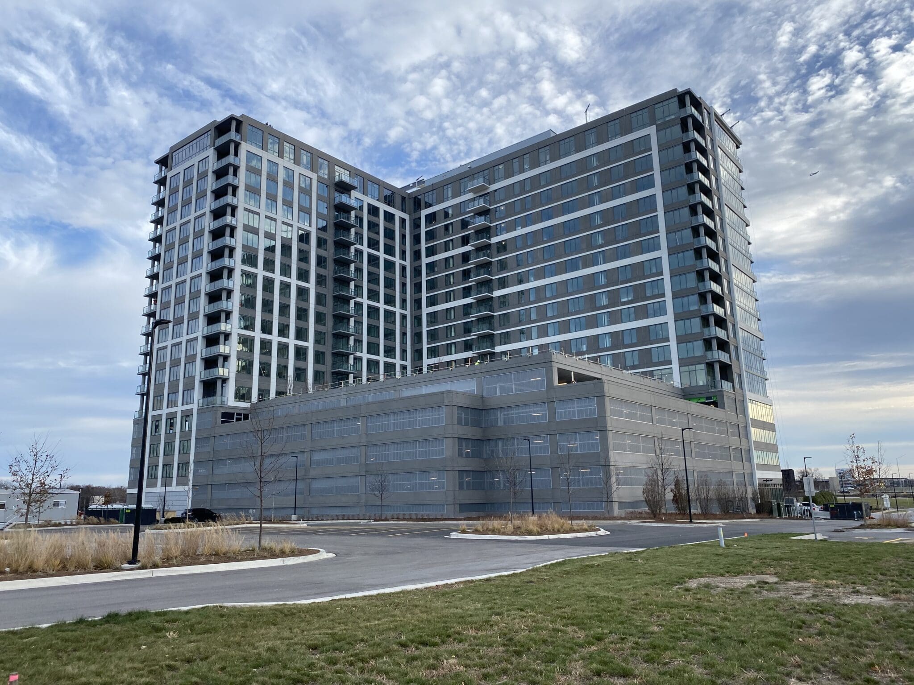
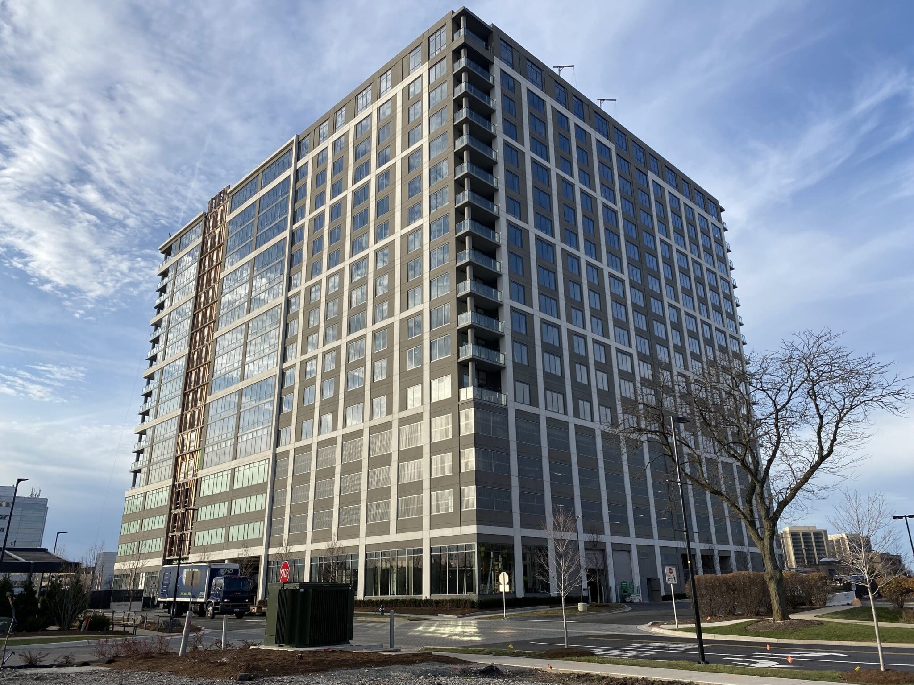
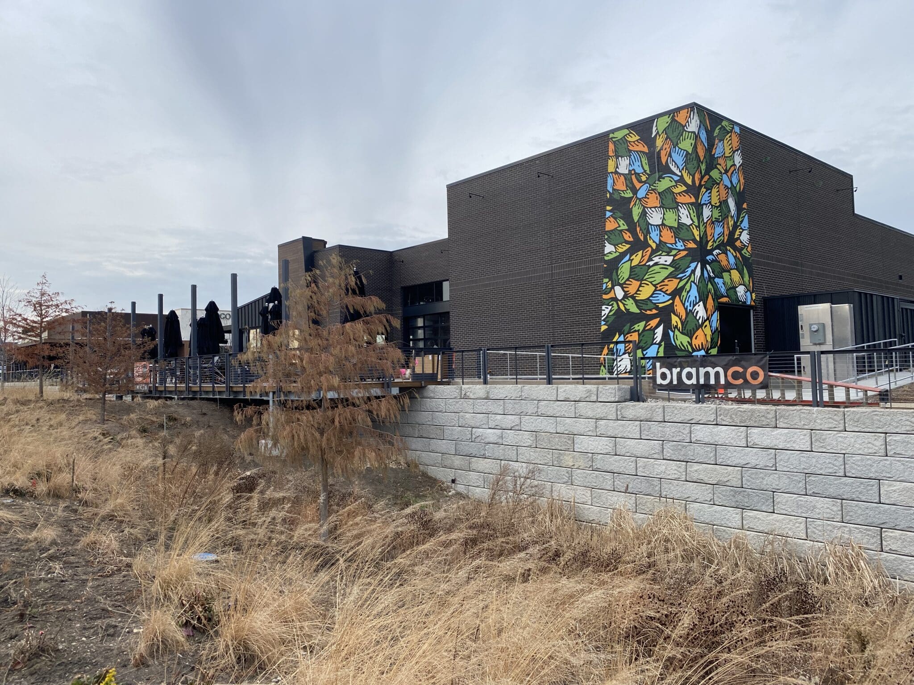
Owner
Hines
Project Manager
John Brown
Market Sector
Mixed-UsePrimary Service Lines
Site CivilRegion
ChicagoAdditional Info
Project highlights:
- Design included reprofiling and reconstruction of an existing public roadway that bisected the site.
- We prepared a detailed stormwater management analysis that resulted in only having to maintain existing detention volumes rather than adding more detention. The stormwater solution also involved reconfiguring the existing detention ponds and shrinking the footprints using retaining walls, thereby creating valuable additional development area for the Owner.
- Extensive field investigation was required to review and analyze a complex system of existing dry utilities that had to remain. We coordinated with the various utility companies and the construction team to avoid the utilities and made plan revisions when conflicts were found in the field. In addition, we assisted in coordinating with several dry utility companies to assure that each lot could be served in the future.
- Document preparation was accelerated and an aggressive permitting strategy was employed toachieve the fast-track construction timelines.
- Our construction administration presence assisted the developer and contractor in evaluation of unknown site conditions and quick resolutions for cost savings.
- We completed an ALTA/NSPS Land Title and Topographic Survey of the site using a combination of drone photogrammetry and conventional survey methods to provide the level of detail needed for the design while accelerating the up-front project schedule.
Related Projects
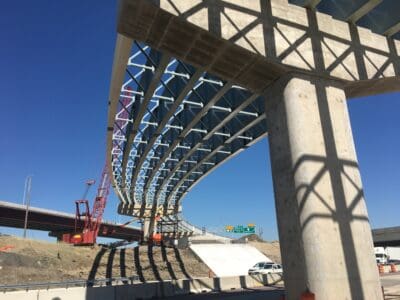
Elgin O’Hare Western Access (Illinois Route 390 & I-490 Tollway)
As part of the Illinois Tollway’s $1.6 billion reconstruction of the I-90 East Corridor from the Elgin Toll Plaza to the Kennedy Expressway, our team …
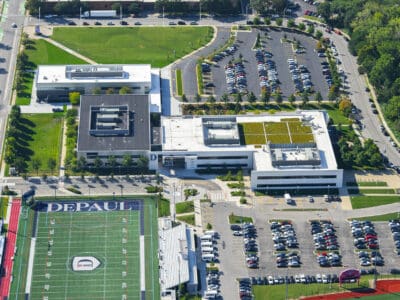
DeVry University Chicago Campus
In order to breathe new life into the One Wells Fargo building and attract businesses and employees, the owner hired our team to revitalize its …
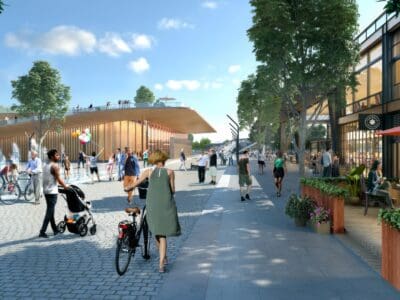
Lincoln Yards Development
Our team is the lead environmental and infrastructure design firm for this multi-year transformative project, utilizing professionals from our …
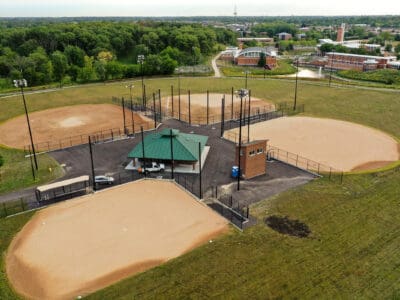
John Humphrey Sports Complex Renovation
For this award-winning project, the Village of Orland Park hired our team to redesign the John Humphrey Sports Complex fields, addressing …
