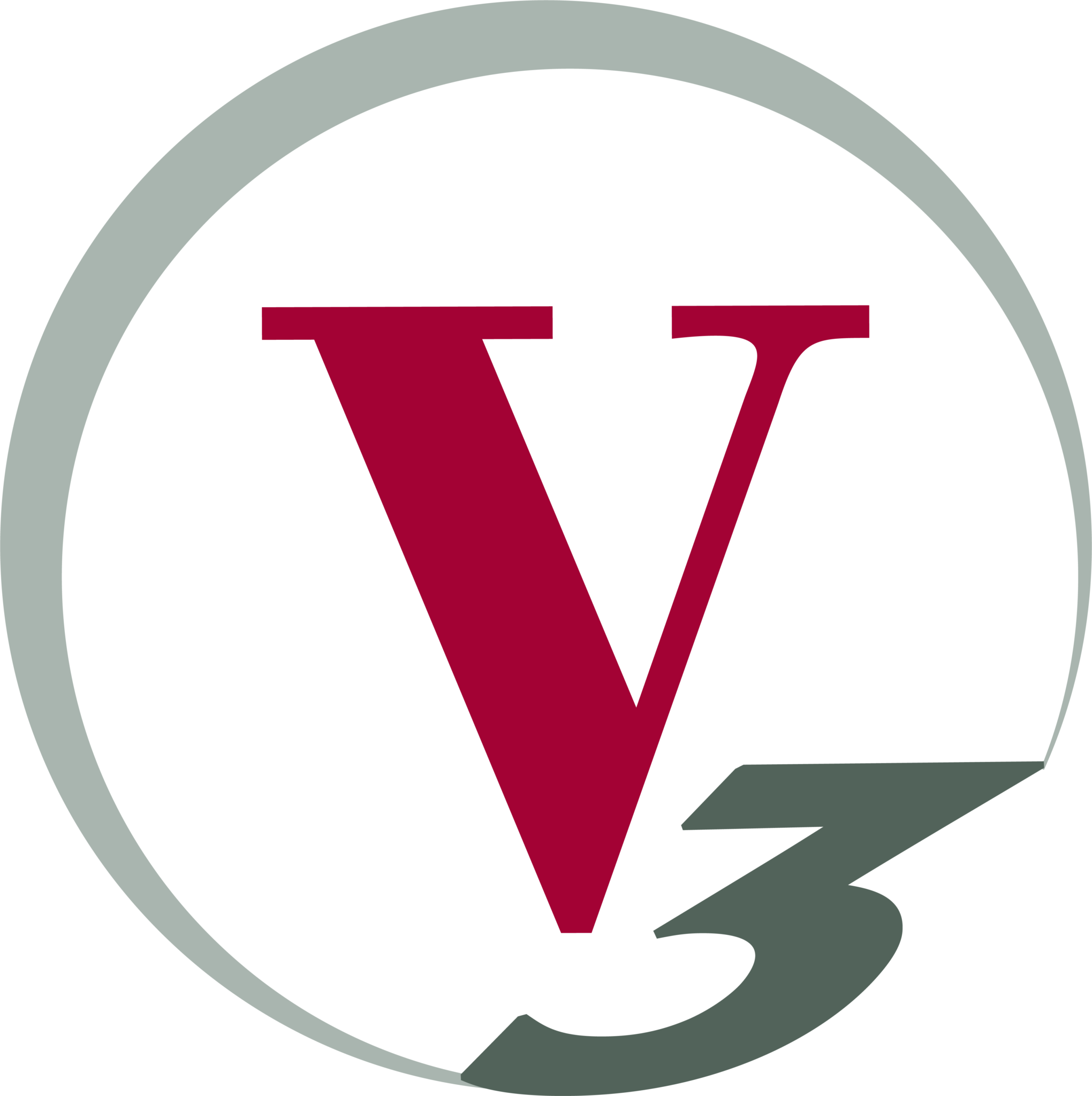Old Post Office Mixed-Use Redevelopment
The Old Post Office in Chicago is a national historic landmark, built in 1921 with many renovations over the course of its 100 years. We contributed to the repositioning of this 2,500,000-square-foot structure into a mixed-use development, providing design development, permitting assistance, engineering services, and more. Bounded by Van Buren, Canal, and Harrison Streets along the Chicago River and bisected by the Eisenhower Expressway, this building presented several challenges, requiring extensive coordination with CDOT, utilities, and other agencies. After sitting vacant for 20 years, the Old Post Office’s $800 million renovation now boasts office, dining, and event space for modern tenants and guests.
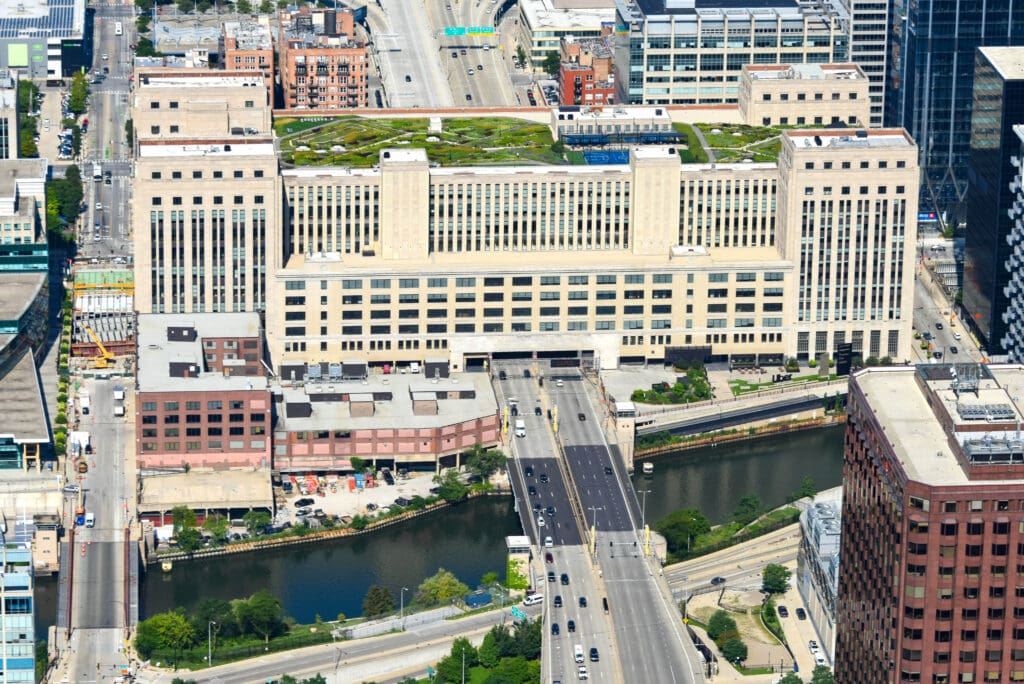
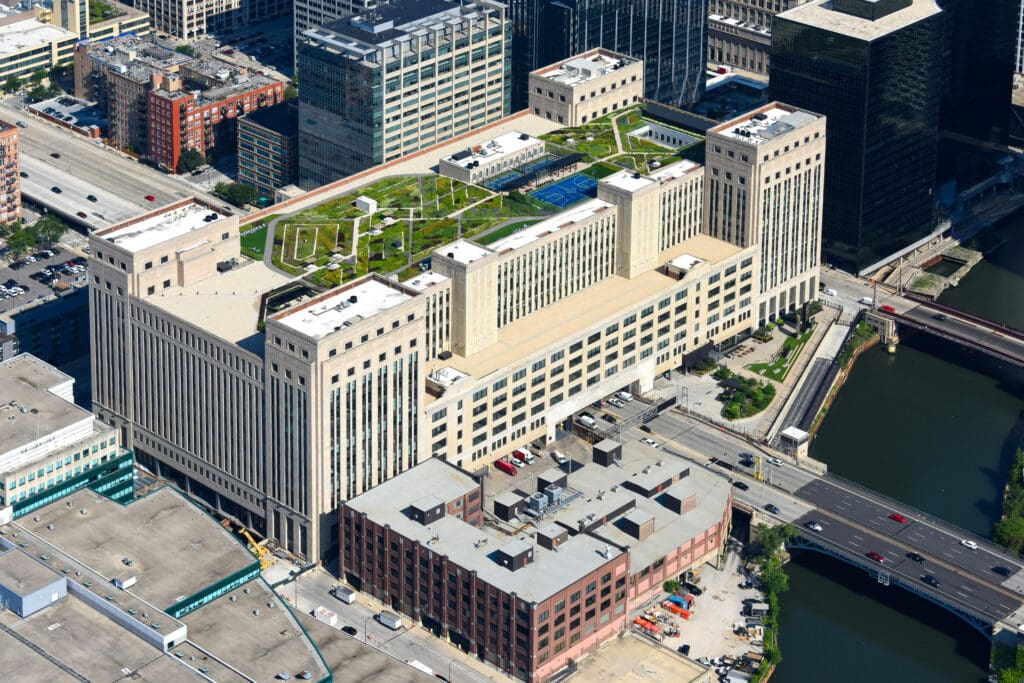
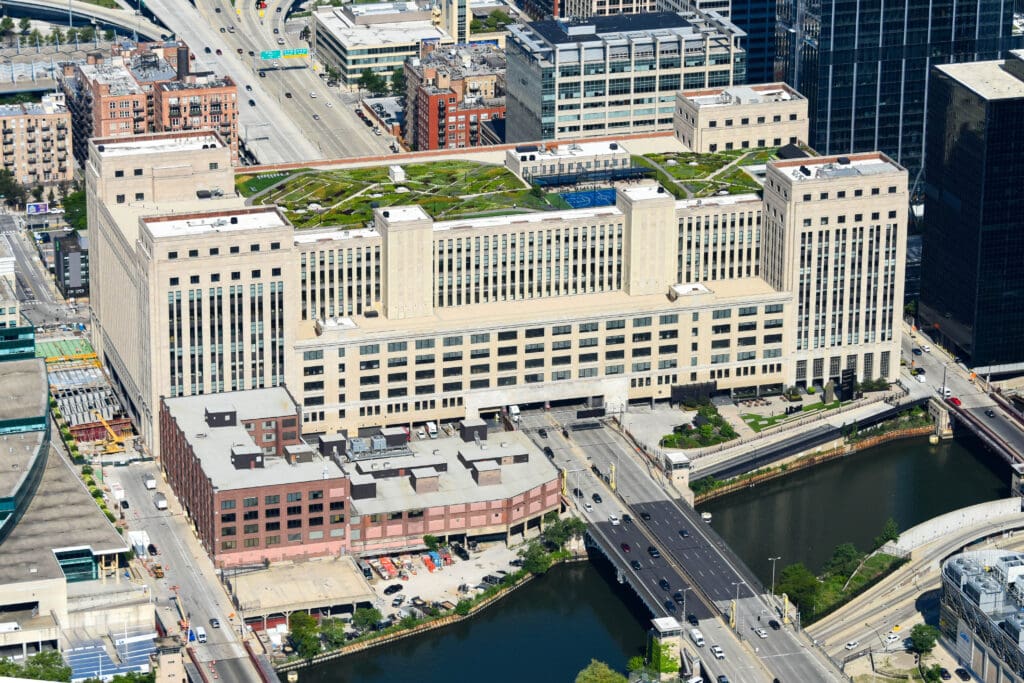
Owner
Jones Lang LaSalle & Gensler
Market Sector
Mixed-UsePrimary Service Lines
Site CivilRegion
ChicagoAdditional Info
Project Highlights:
- Design services varied greatly. Early services focused on access to and into the building. We assisted in verifying permit status of existing driveways and also renewing permits by providing the required documentation.
- We provided construction documents for two new water services to provide adequate flow to accommodate the new use of the building. One of the services required extensive coordination with the City due to the size and age of the existing watermain. Due to the multitude of utilities that needed to be crossed while avoiding the bridge abutments and upper street level columns, we worked closely with the water department to route the second service.
- We provided design development, construction documents and construction administration for the renovation of the east plaza adjacent to Van Buren to provide a space for pedestrian leisure while maintaining truck access to the loading areas.
- Under a separate contract, we provided engineering services associated with the removal of the existing west plaza and coordinated with the structural design team for the new deck as well as the landscape architect. Additional coordination was required with the new Union Station/BMO Tower design team to finalize the design and timing of the intersection improvements.
- The project included TIF funding due to the viaduct replacement.
- The old signal for the Van Buren exit was removed by CDOT when the intersection was reconfigured, therefore additional studies were performed to determine the feasibility of exiting the plaza safely onto Canal Street for the northern portion of the west plaza. This was a challenge due to the grade change on Canal, maintaining clearances below for Amtrak, as well as the high volume of car and bus traffic on Canal.
- The driveway serving the southern portion of the west plaza was located at the signalized intersection of Canal/Harrison/Congress Parkway Service Road. As part of the improvements, we worked with the design team to locate a right out (northbound) exit onto Canal Street. Similar constraints were considered as the northern portion of the plaza. Additionally, the existing driveway was then tuned into a right-in only to minimize the potential conflicts at the intersection.
Related Projects
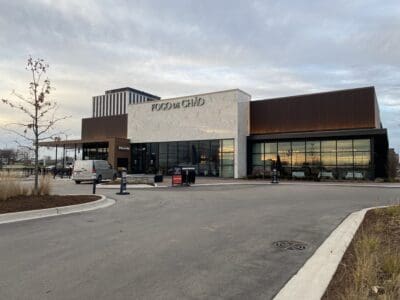
Oak Brook Commons
When McDonald’s moved its corporate headquarters out of Oak Brook, IL, our client Hines had the opportunity to create approximately one million square …
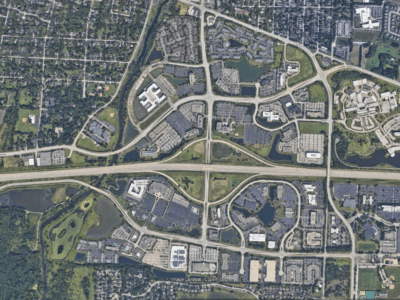
Cantera Development
This expansive project involved the reclamation and transformation of an abandoned sand and gravel quarry into a mixed-use, 650-acre development …
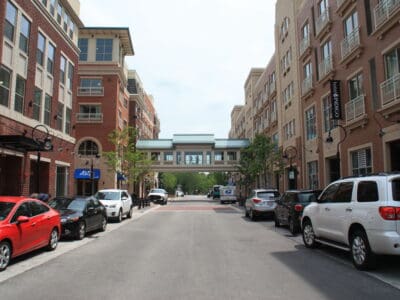
Water Street Redevelopment
Water Street is a vibrant shopping and entertainment district located in downtown Naperville, IL. Following the curves of the DuPage River, this …
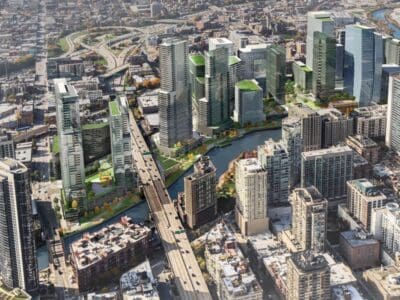
River District Master Planning
For over 40 years, Freedom Center has been the home of the Chicago Tribune, serving as both an office space and a printing press facility for the …
