River House Broad Ripple
The River House Broad Ripple project increased residential density in a historical Indianapolis neighborhood and cultural district. This contemporary mixed-use space added 86 apartments and 8,000 square feet of retail and office space, with an onsite parking facility to the Broad Ripple community. As a key design team member, we contributed to site circulation, site design services, utility design, sustainable stormwater management design, and landscape architecture services for a highly compact, urban property. Located along the White River—Indianapolis’s iconic waterfront—River House serves as a model for urban redevelopment utilizing stormwater management practices that showcase sound environmental stewardship.
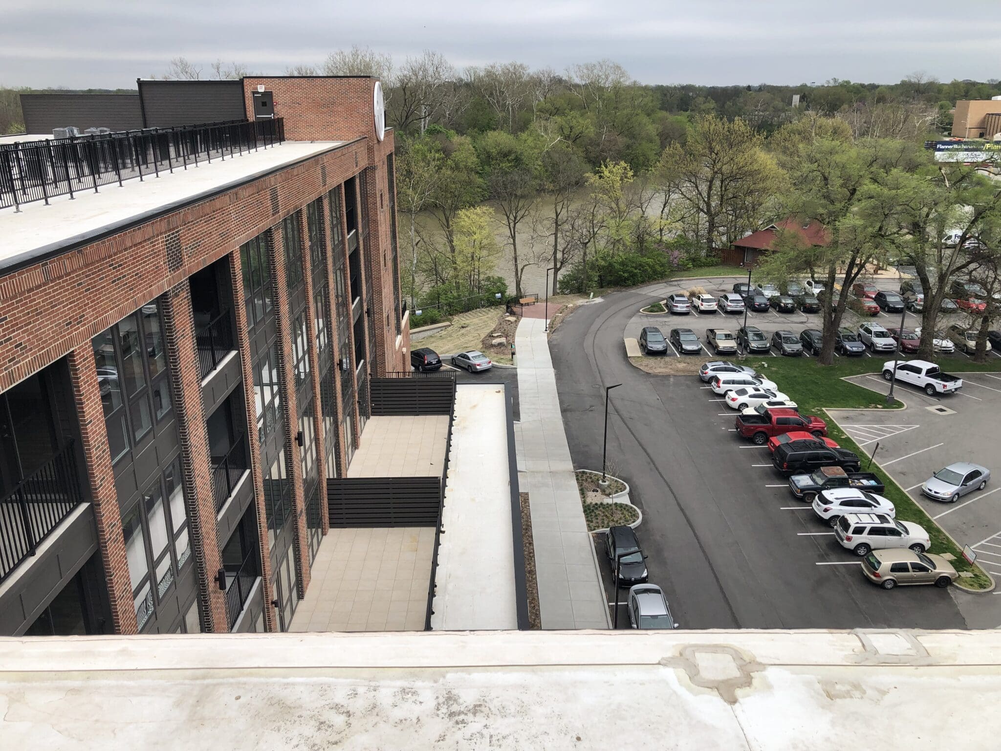
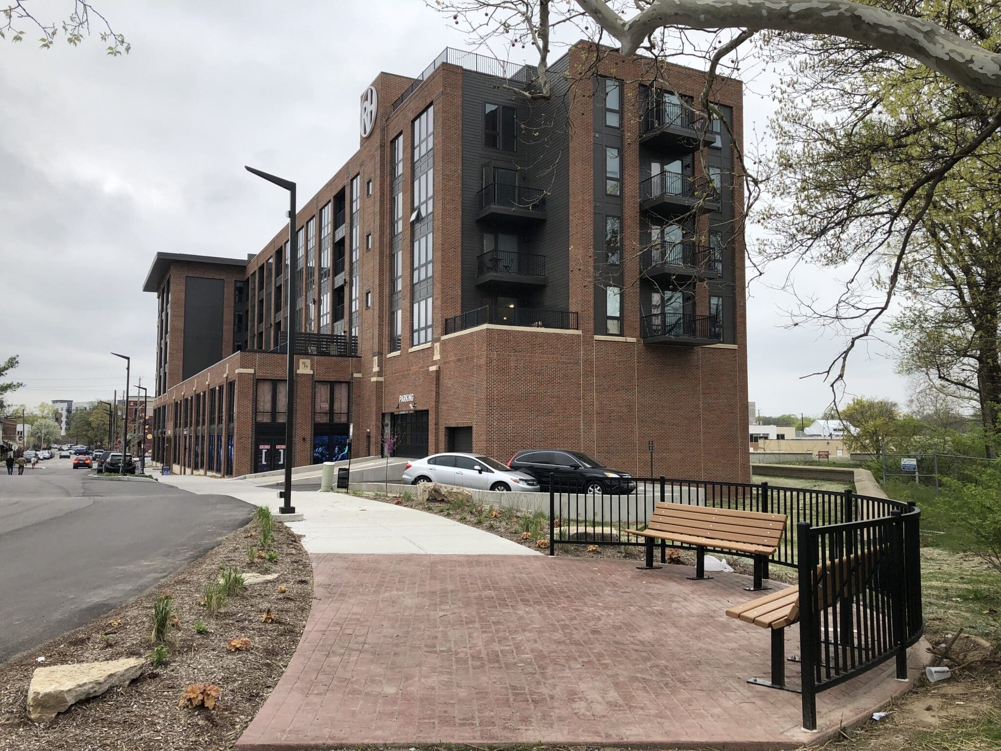
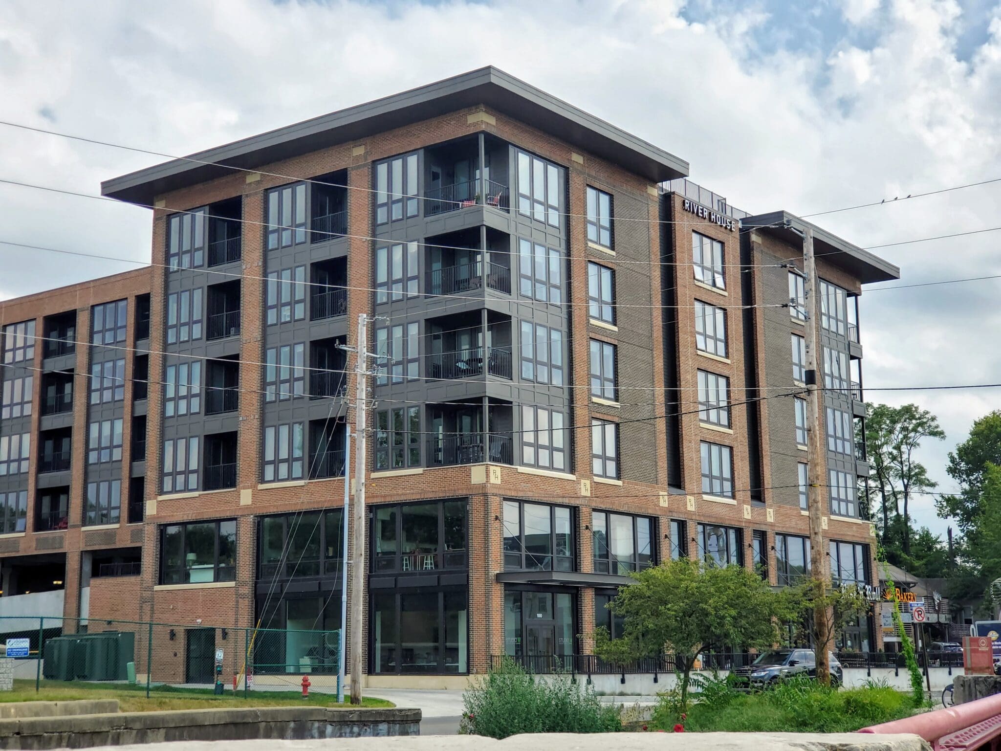
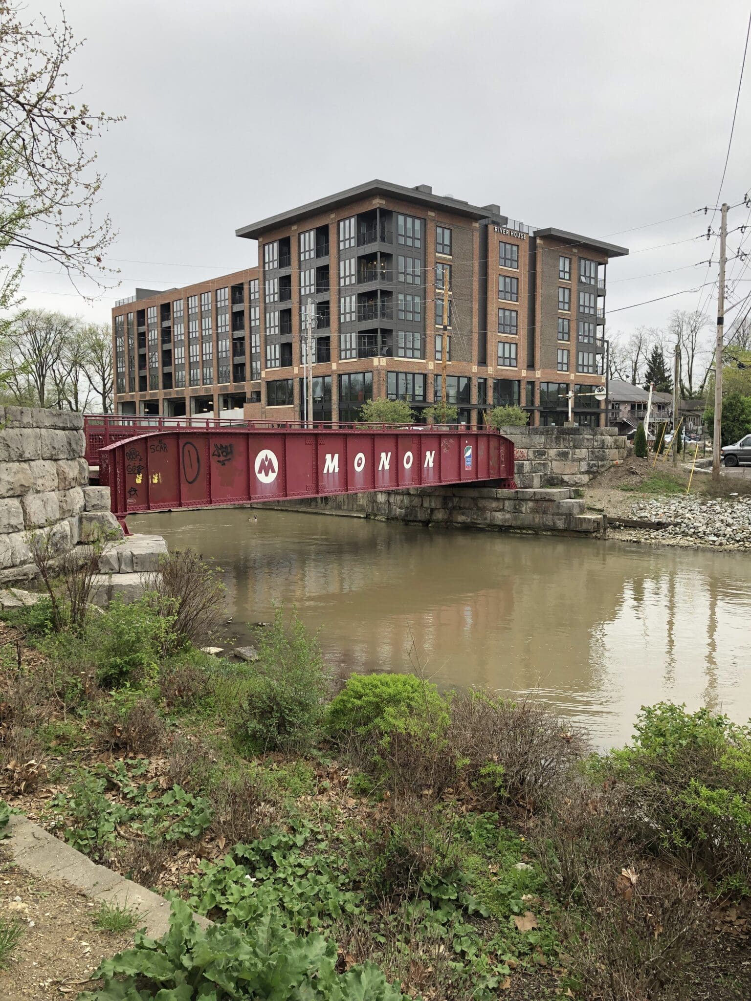
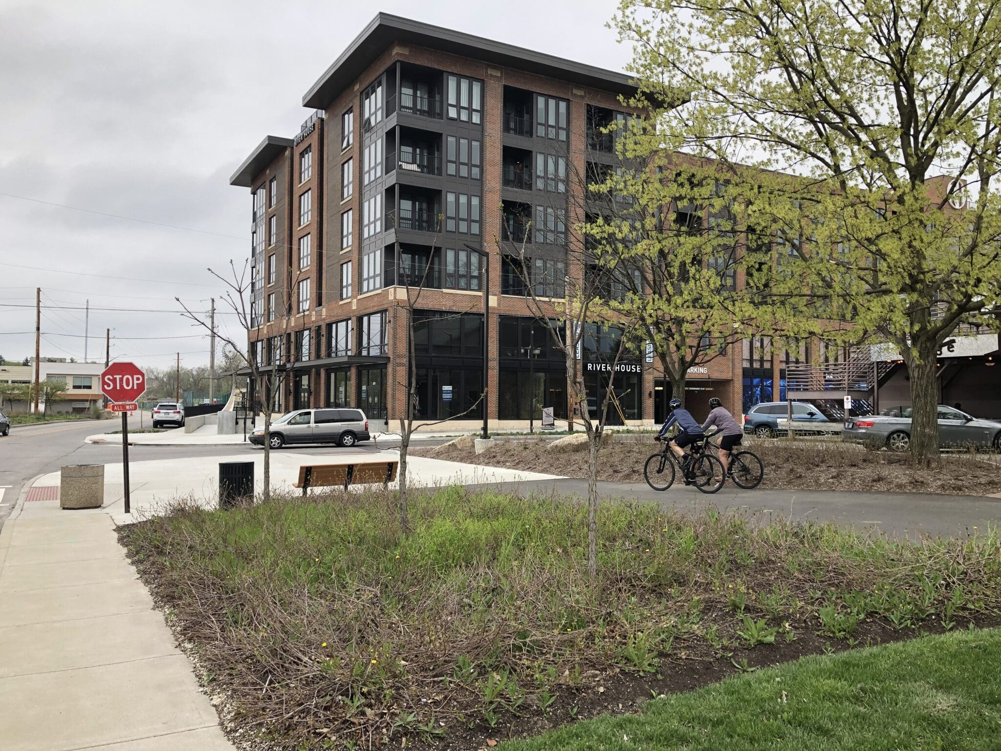
Owner
JTM Commercial
Project Manager
David Marks
Market Sector
Mixed-UsePrimary Service Lines
Landscape Architecture, Site CivilRegion
IndianapolisAdditional Info
Project highlights:
- We successfully navigated complicated regulatory approval processes while creating sustainable solutions to flood mitigation and other stormwater management issues.
- Challenges included being bound by a floodplain levee wall which diverts flow from the White River to the Central Canal for drinking water.
- The project generated Tax Increment Financing funds which were used by the City of Indianapolis to improve a highly visible intersection of the Monon Trail adjacent to River House site. The Monon Trail is a rails-to-trail multi-use corridor spanning 23 miles and connecting Indianapolis to northern suburban communities. We were responsible for the design of the trail realignment, crosswalks promoting pedestrian safety, multiple public plazas and an overlook of the White River providing opportunities to reconnect visually to the waterway.
Related Projects
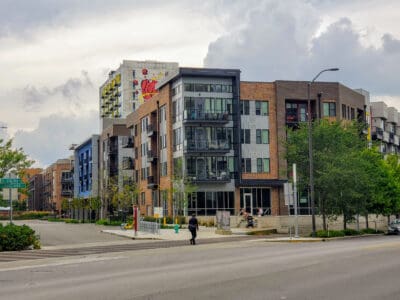
City Way Phase II
Our team provided comprehensive site design and civil engineering services for the $110-million second phase of CityWay, a mixed-use urban infill …
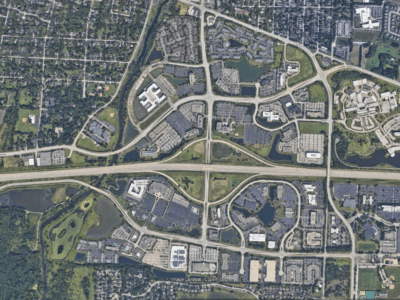
Cantera Development
This expansive project involved the reclamation and transformation of an abandoned sand and gravel quarry into a mixed-use, 650-acre development …
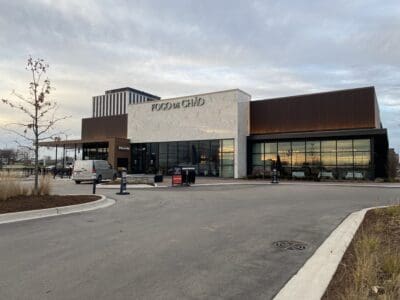
Oak Brook Commons
When McDonald’s moved its corporate headquarters out of Oak Brook, IL, our client Hines had the opportunity to create approximately one million square …
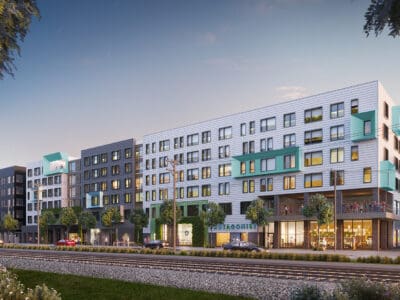
The Joinery Mixed Used Development
Brevard Street in Charlotte, NC is situated near multiple forms of mass transit, making it the ideal location for a new neighborhood concept: small …
