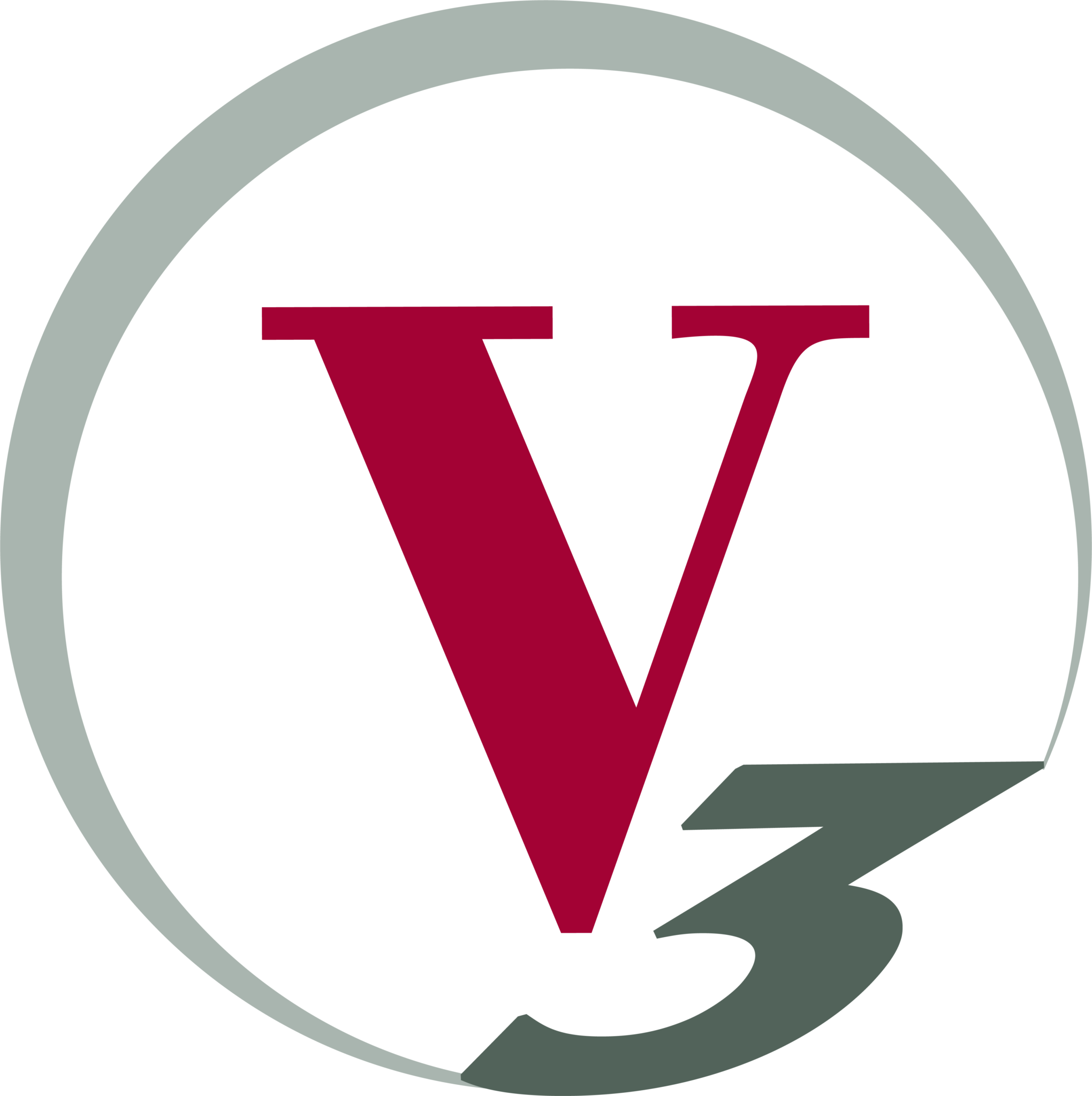BMO Tower
BMO Tower is the local headquarters for BMO Harris Bank, occupying a third of the 46-story office building. A five-foot-diameter sewer conveying drainage from the Jane Byrne Interchange bisects the site before outfalling into the Chicago River. Due to construction, future maintenance, and liability concerns, the client, IDOT, and CDOT agreed to reroute the sewer into public right-of-way. To avoid flooding under the office tower, we designed a new bulkhead for the tunnel which was installed five-feet east of the building footprint. In addition, we assisted with right-of-way acquisition along Canal Street to expand the building footprint. As a result, Canal Street changed from two-way traffic to northbound only, so we designed the new traffic signal and lane configurations in conjunction with CDOT and Bureau of Electricity.
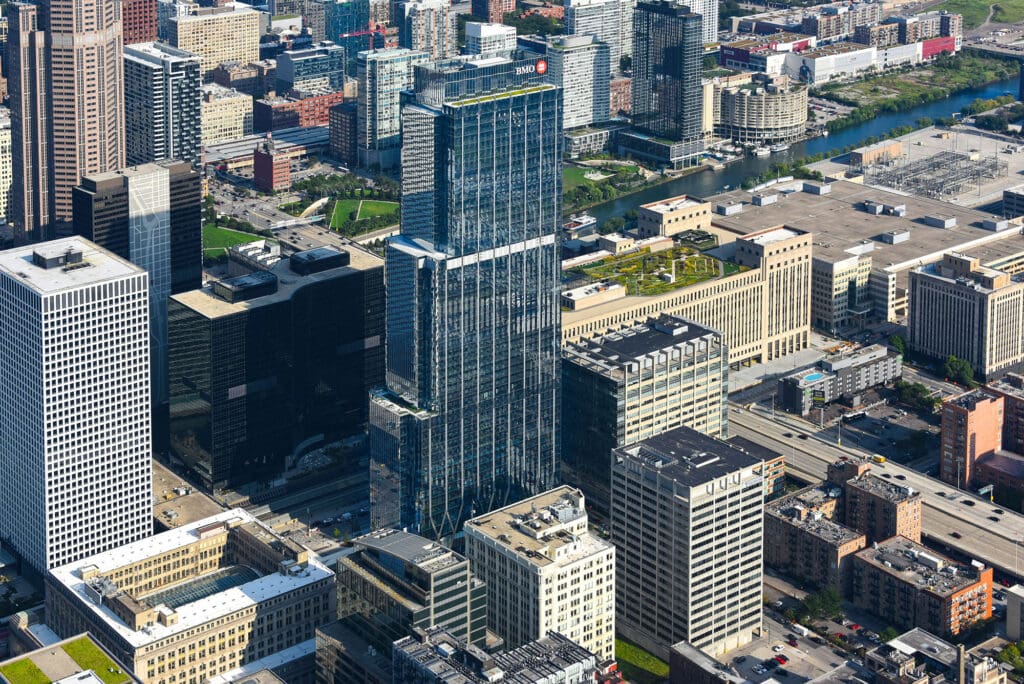
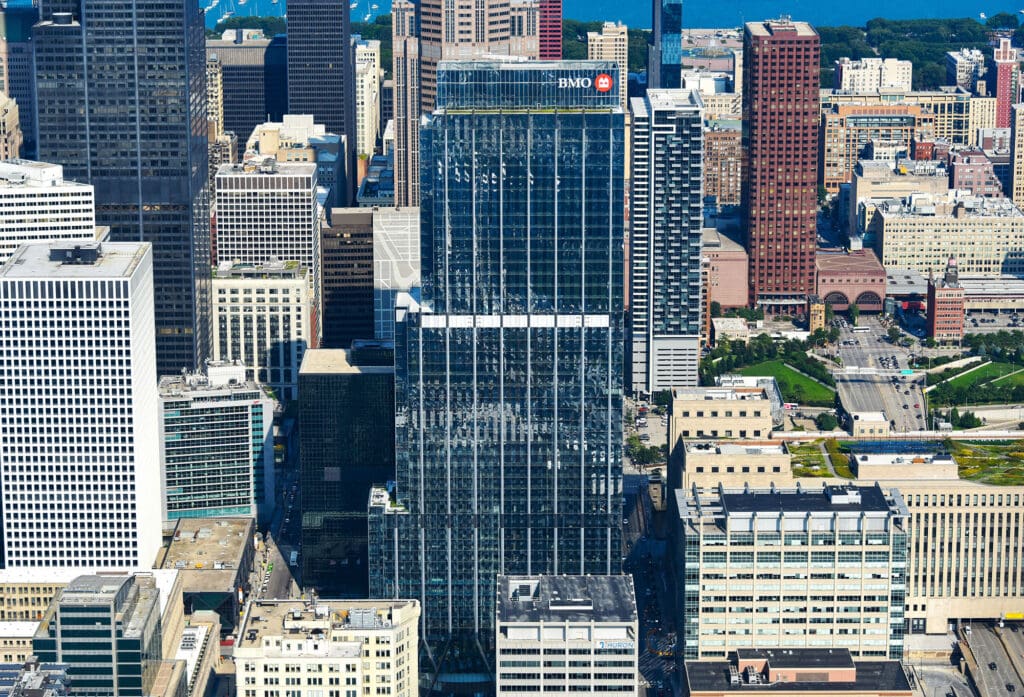
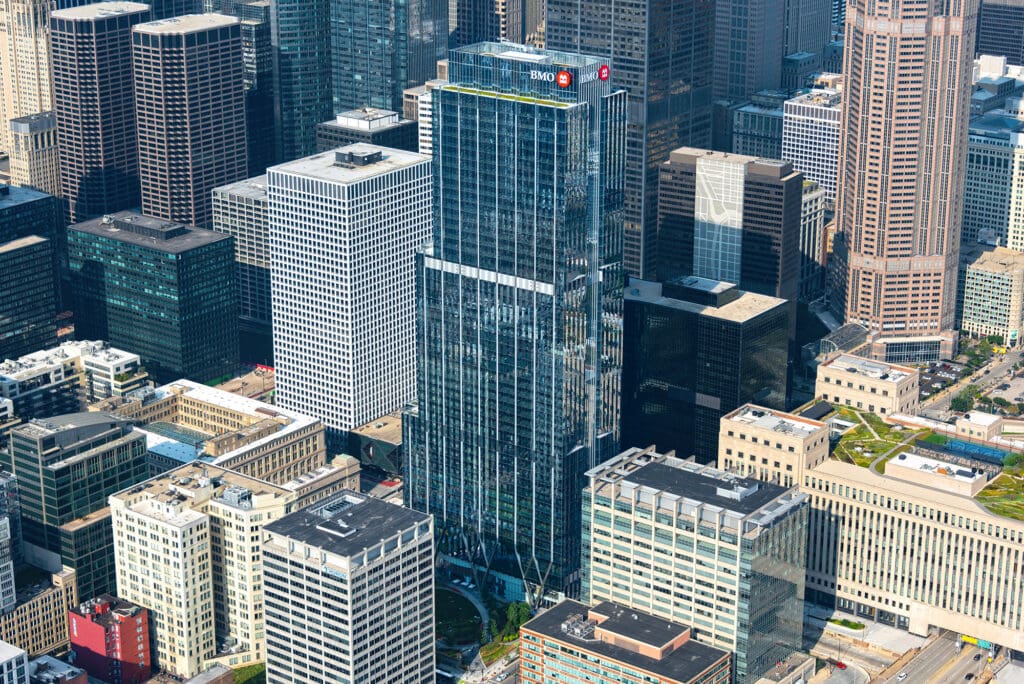
Owner
Goettsch Partners
Market Sector
Office & IndustrialPrimary Service Lines
Site CivilRegion
ChicagoAdditional Info
Project Highlight:
- The property, directly south of the CTA Transit Center, is two acres in size and is located in Chicago’s Southwest Loop District. Approximately one acre is the office tower footprint and the remaining area is an open plaza above a parking garage.
- The rerouted sewer crossed over an existing trolley tunnel and under the Amtrak pedestrian walkway connecting to Union Station. The trolley tunnel was originally constructed between 1890-1894 to allow horse-drawn carriages to cross under the Chicago River into the central business district.
Related Projects
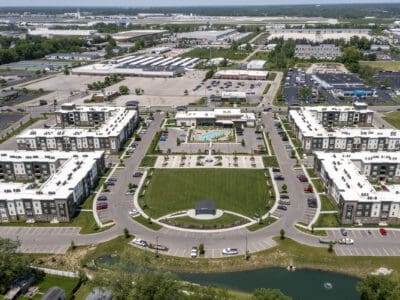
Norton Crossing
This project is designed to breathe new life into the area by demolishing over 18 acres of condemned housing and creating a new apartment complex, a …
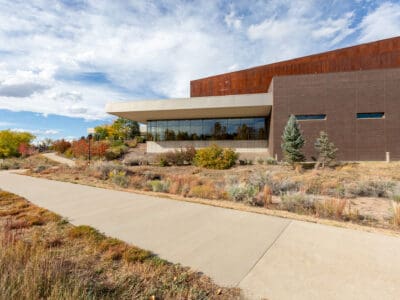
Parker Civic Center
This 50,000-square-foot civic center showcases a blend of thoughtful design and community collaboration. V3 was instrumental in the site design, …
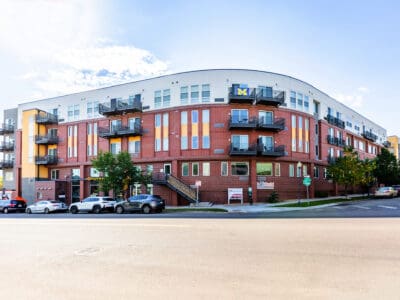
Highland Park Apartments
This modern mixed-use residential complex offers high-quality living spaces with convenient access to urban amenities.
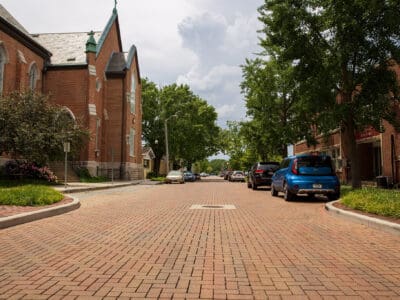
North Street Reconstruction & Integrated Stormwater Management
The North Street project not only addresses stormwater management but also serves as a catalyst for neighborhood revitalization and economic …
