De Nobili Residence Hall, Loyola University
Loyola University’s growing student body demanded the construction of a new residence hall in Chicago. In addition to creating more housing, the university also sought sustainable building options in pursuit of LEED certification. Challenges included a compact 0.75-acre site consisting of a surface parking lot and green area, as well as the City of Chicago’s requirements for both rate and volume control for stormwater management. Our team addressed the pervious area through the use of a green roof, infiltration wells, and planted bioinfiltration areas to reduce stormwater volume leaving the site. Detention was also provided to control the stormwater discharge rate using an underground vault system. Today, de Nobili Hall is a five-story student residence that achieved LEED Silver Certification.
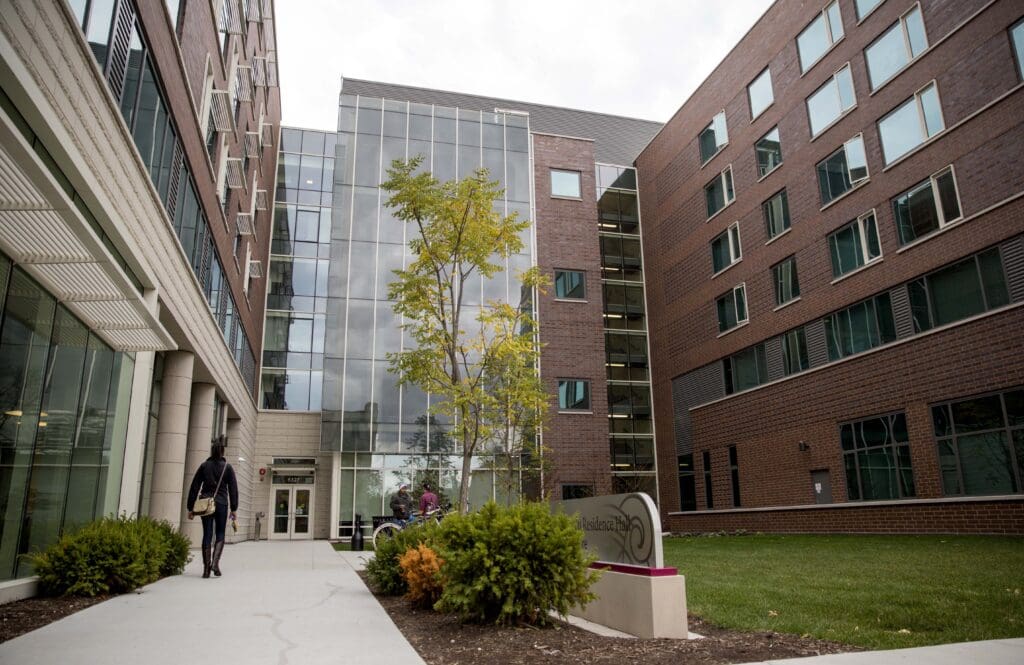
Project Owner
Loyola University
Market Sector
EducationPrimary Service Lines
Site CivilRegion
ChicagoRelated Projects
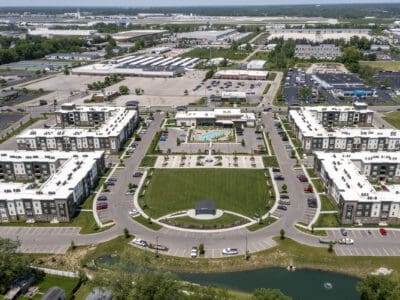
Norton Crossing
This project is designed to breathe new life into the area by demolishing over 18 acres of condemned housing and creating a new apartment complex, a …
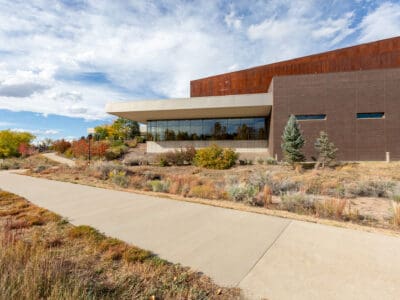
Parker Civic Center
This 50,000-square-foot civic center showcases a blend of thoughtful design and community collaboration. V3 was instrumental in the site design, …
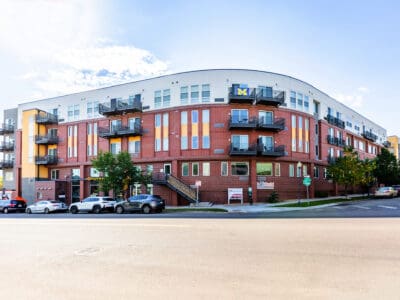
Highland Park Apartments
This modern mixed-use residential complex offers high-quality living spaces with convenient access to urban amenities.
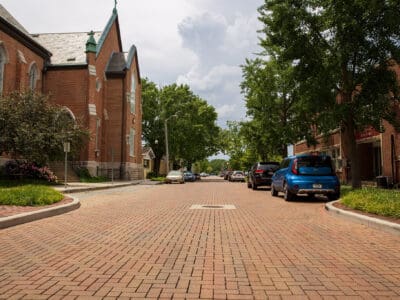
North Street Reconstruction & Integrated Stormwater Management
The North Street project not only addresses stormwater management but also serves as a catalyst for neighborhood revitalization and economic …
