Downtown Lockport Revitalization
To transform downtown Lockport, IL into a vibrant, welcoming shopping and entertainment district, extensive revitalization efforts were needed. The City first hired our team for master plan work to improve the aesthetics of downtown Lockport and enhance its vitality while adhering to historic society guidelines. Once plans were approved, we provided construction support and on-going construction oversight for various components of the project, including pedestrian improvements and charming enhancements such as brick paver sidewalks, limestone outcroppings and planters, bicycle racks, benches with custom laser etch pattern, trash receptacles, and parkway landscaping. The first phase of the improvements was awarded the APWA Public Works 2020 Project of the Year: Southwest Branch for transportation projects in the $5- to $25-million range.
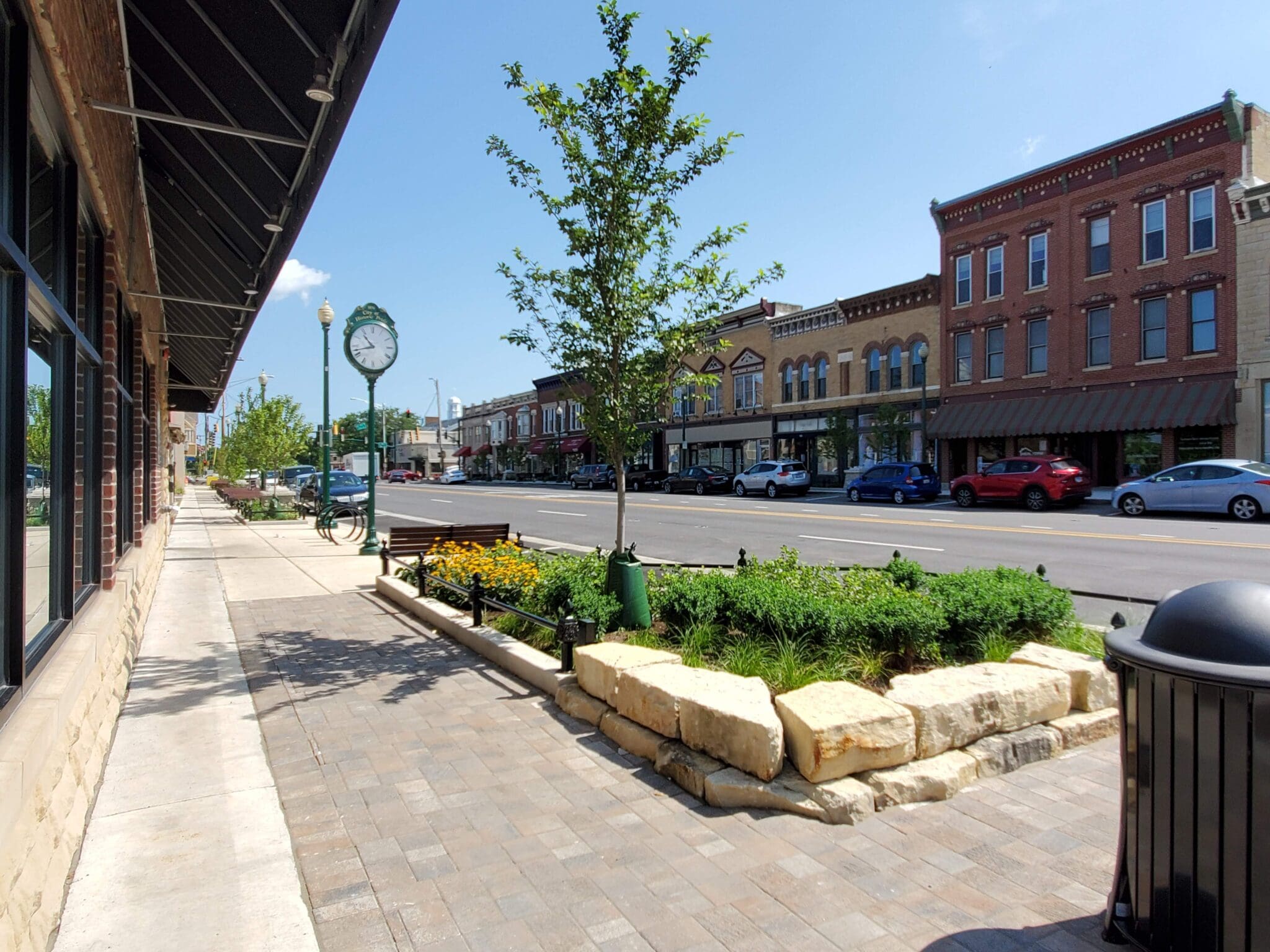
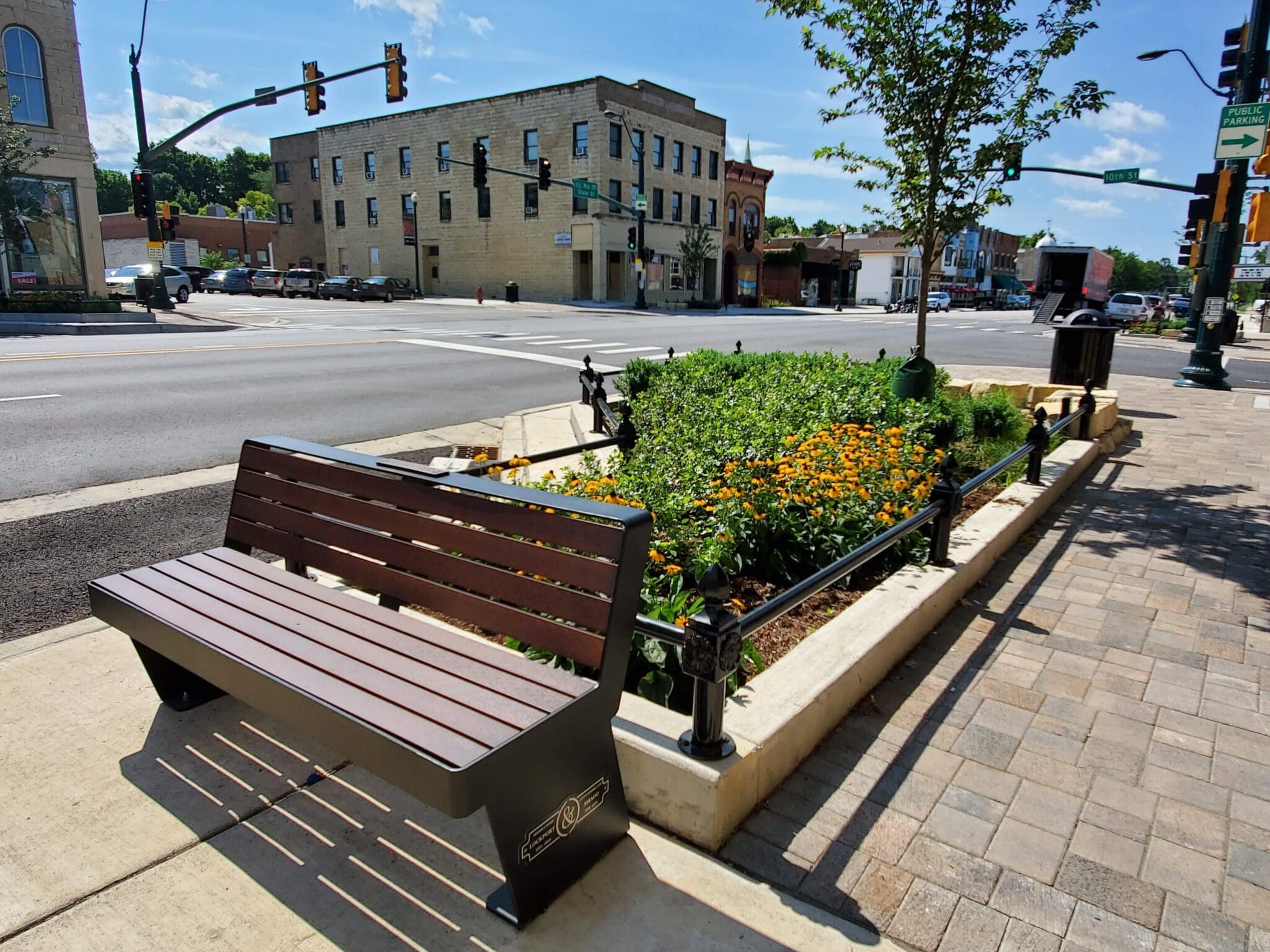
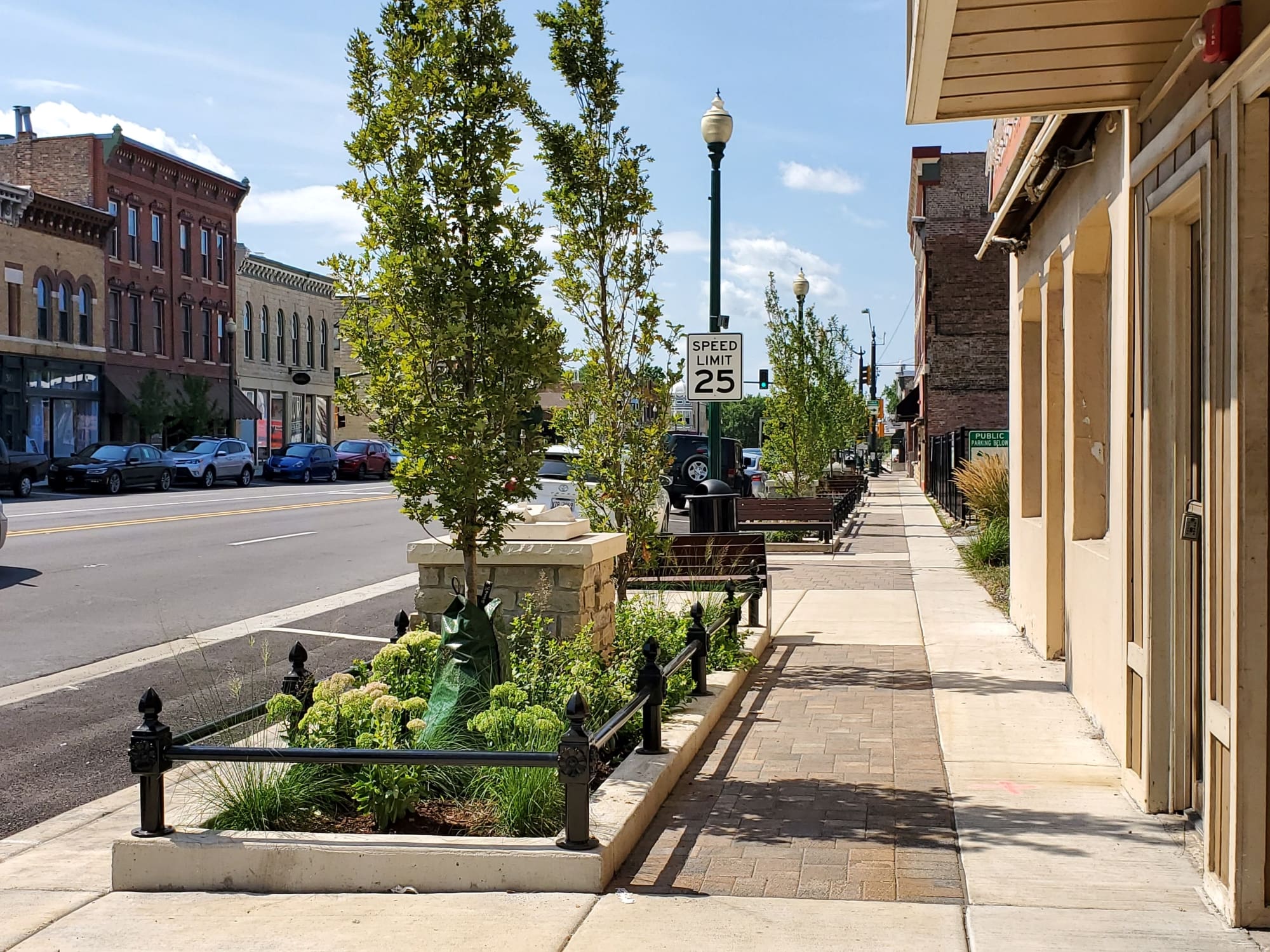
Owner
City of Lockport
Market Sector
Local GovernmentPrimary Service Lines
Municipal ConsultingRegion
ChicagoAdditional Info
Project Highlights
- The project limits were situated within the City’s historical district and involved coordination and concurrence with the Illinois State Historic Preservation Offices, the Heritage Architecture Commission, Main Street Lockport, I & M Canal Heritage Area-Canal Corridor Association, and the Will County Historical Society. State Street (IL Route 171) and 9th Street (IL Route 7) were both under the jurisdiction of IDOT.
- The implementation plan was split into multiple phases of construction as well as funding sources. The first phase was IL Route 171 from 8th Street to 10th Street and was implemented and coordinated through IDOT. This phase was completed within the same construction period as IDOT’s IL Route 171/IL Route 7 Intersection improvements. The second phase was IL Route 7 from IL Route 171 to Hamilton and IL Route 171 from 10th Street to 11th Street. This phase was processed through IDOT Local Roads, both for Phase I and II review and approval.
- The proposed improvements incorporated intersection bump outs and replaced sections of multi-level sidewalk with one level of sidewalk along the streets and business frontages.
- Pedestrian crossing markings and warning lights were added at the intersections of State Street and 8th Street and State Street and 11th Street both of which are unsignalized intersections.
- Electrical enhancements along the corridor included the rehabilitation of existing pedestrian lighting and design of festival and holiday tree lighting system.
- With IDOT Phase I and II Engineering approval, we identified and applied for STP-L and ITEP funds on behalf of the City. The City was awarded nearly $2 million in funding to implement the second phase of the revitalization plan.
Related Projects
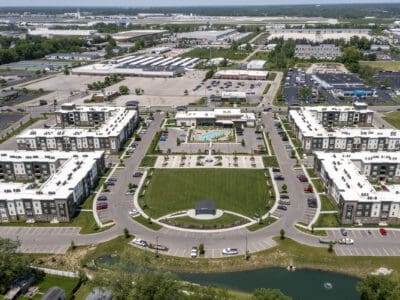
Norton Crossing
This project is designed to breathe new life into the area by demolishing over 18 acres of condemned housing and creating a new apartment complex, a …
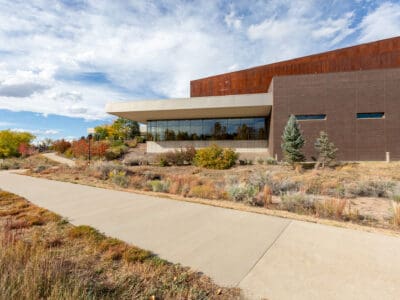
Parker Civic Center
This 50,000-square-foot civic center showcases a blend of thoughtful design and community collaboration. V3 was instrumental in the site design, …
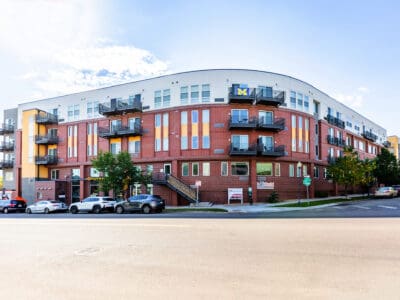
Highland Park Apartments
This modern mixed-use residential complex offers high-quality living spaces with convenient access to urban amenities.
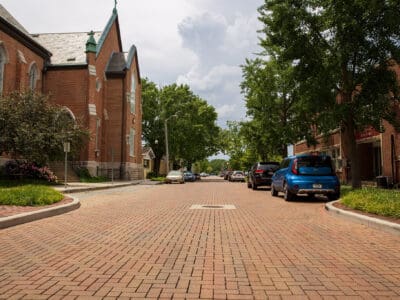
North Street Reconstruction & Integrated Stormwater Management
The North Street project not only addresses stormwater management but also serves as a catalyst for neighborhood revitalization and economic …
