HopeWay Mental Health Facility Renovation
Our team partnered with Hope Way, a nonprofit specializing in mental health, for the rehabilitation of a former 1950’s era mental hospital later converted to a charter school. The project involved renovating the property into a new mental health facility with significant improvements to the pedestrian approach. The scope included a pedestrian bridge over a new water feature, a healing garden in the rear of the facility, wooded walking trails on the property, new entrance monuments, and a greenhouse with interactive herb gardens. These healing outdoor spaces allow patients an additional area to relax and reconnect with nature, with opportunities to work in the greenhouse garden.
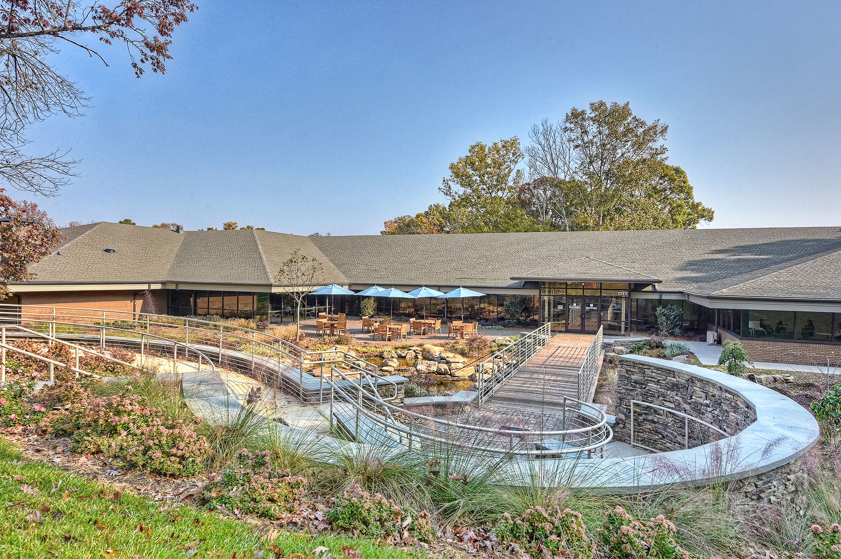
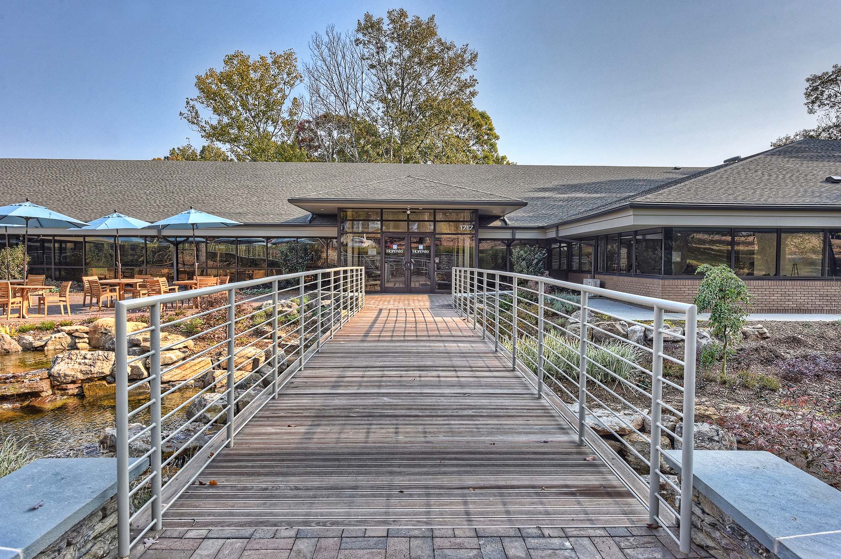
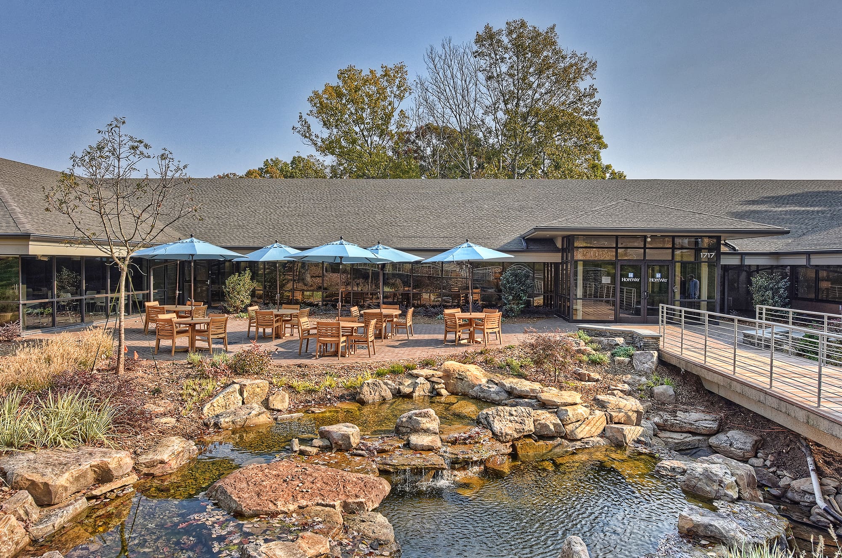
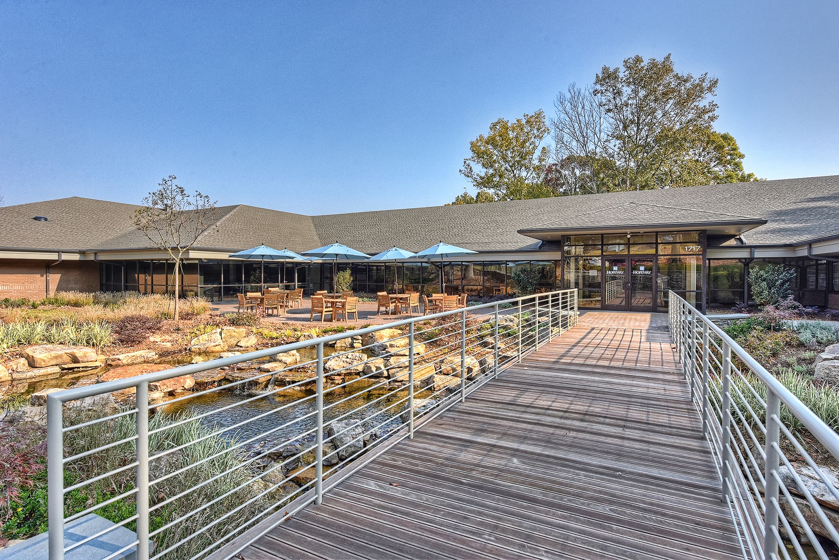
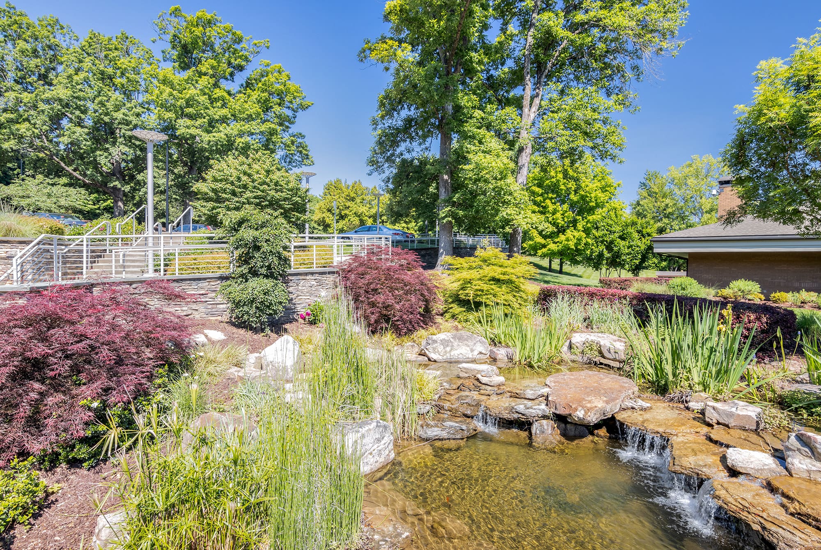
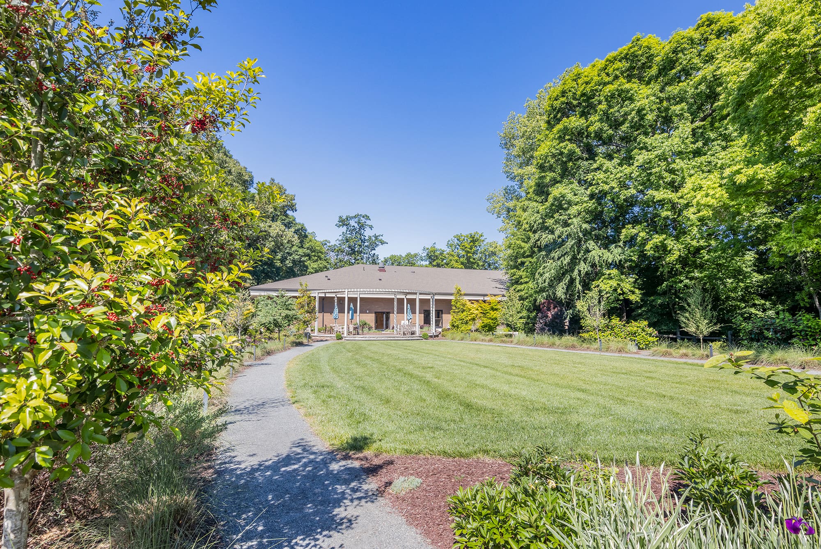
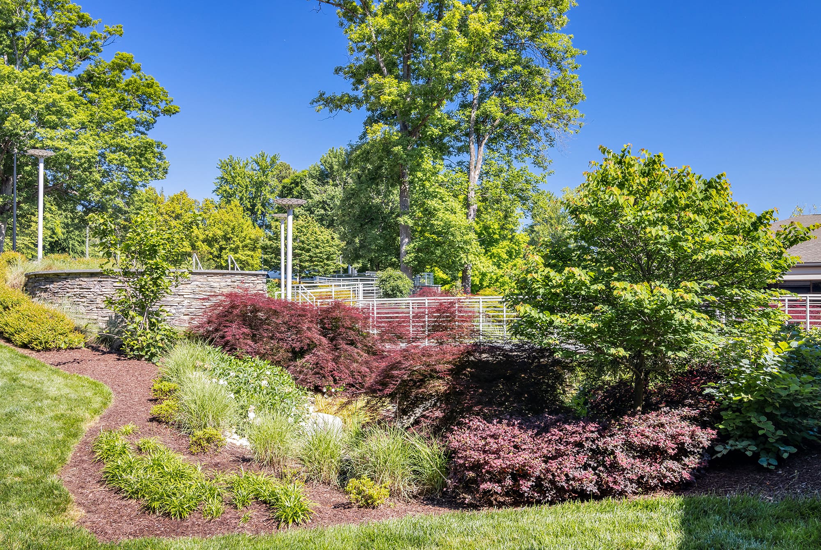
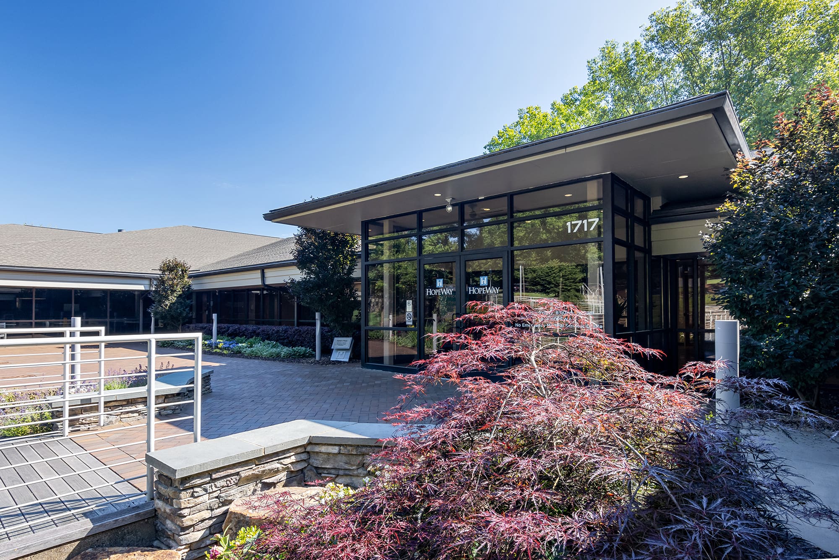
Owner
The HopeWay Foundation
Project Manager
Collin Brock
Market Sector
HealthcarePrimary Service Lines
Landscape Architecture, Site CivilRegion
CharlotteRelated Projects
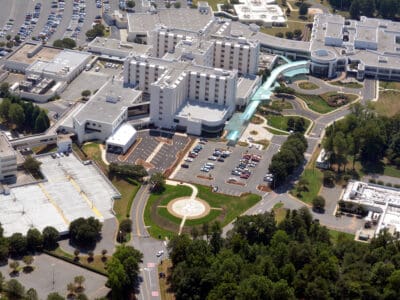
CaroMont Emergency Department
CaroMont Regional Medical Center provides a wide range of patient care specialties, with emergency care being a vital focus. In order to enhance …
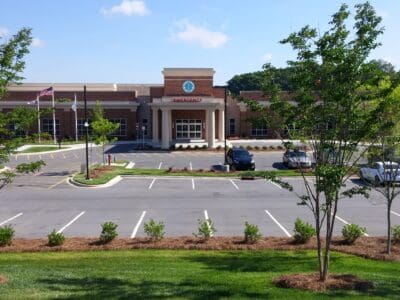
Harrisburg Freestanding Emergency Department
In order to further serve patients in the greater Charlotte area, Atrium Health pursued an ambitious expansion to their existing SouthPark …
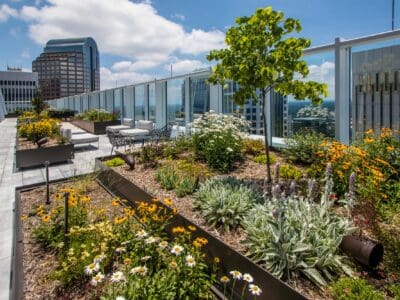
300 S. Tryon Outdoor Terrace Garden
High above Uptown Charlotte sits a stunning 8,000 square foot rooftop deck, providing beautiful, 180-degree panoramic views of South End and BB&T …
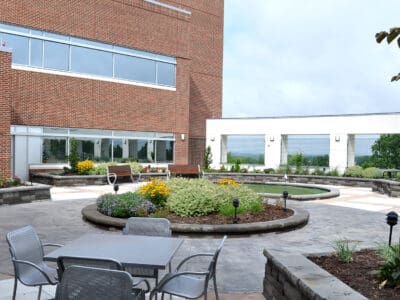
Long Term Acute Care & Rehabilitation Hospital Rooftop Garden
High atop the Carolinas Specialty Hospital sits an award-winning rooftop healing garden designed to assist physical therapists as they train and …
