Loyola Quinlan School of Business Administration
Loyola University Chicago’s Quinlan School of Business offers a nationally ranked business education. To create a world-class learning environment, the school sought accessibility and sustainability improvements to one of its buildings: a 14-story multi-use unit connecting to additional campus property. Located adjacent to the CTA Red Line, the front of the building needed ramp upgrades specified by the Chicago Department of Transportation, which required close coordination so as not to impact CTA facilities. Additionally, a green roof system was developed through an innovative storm trap solution that helped the project achieve LEED Gold certification.
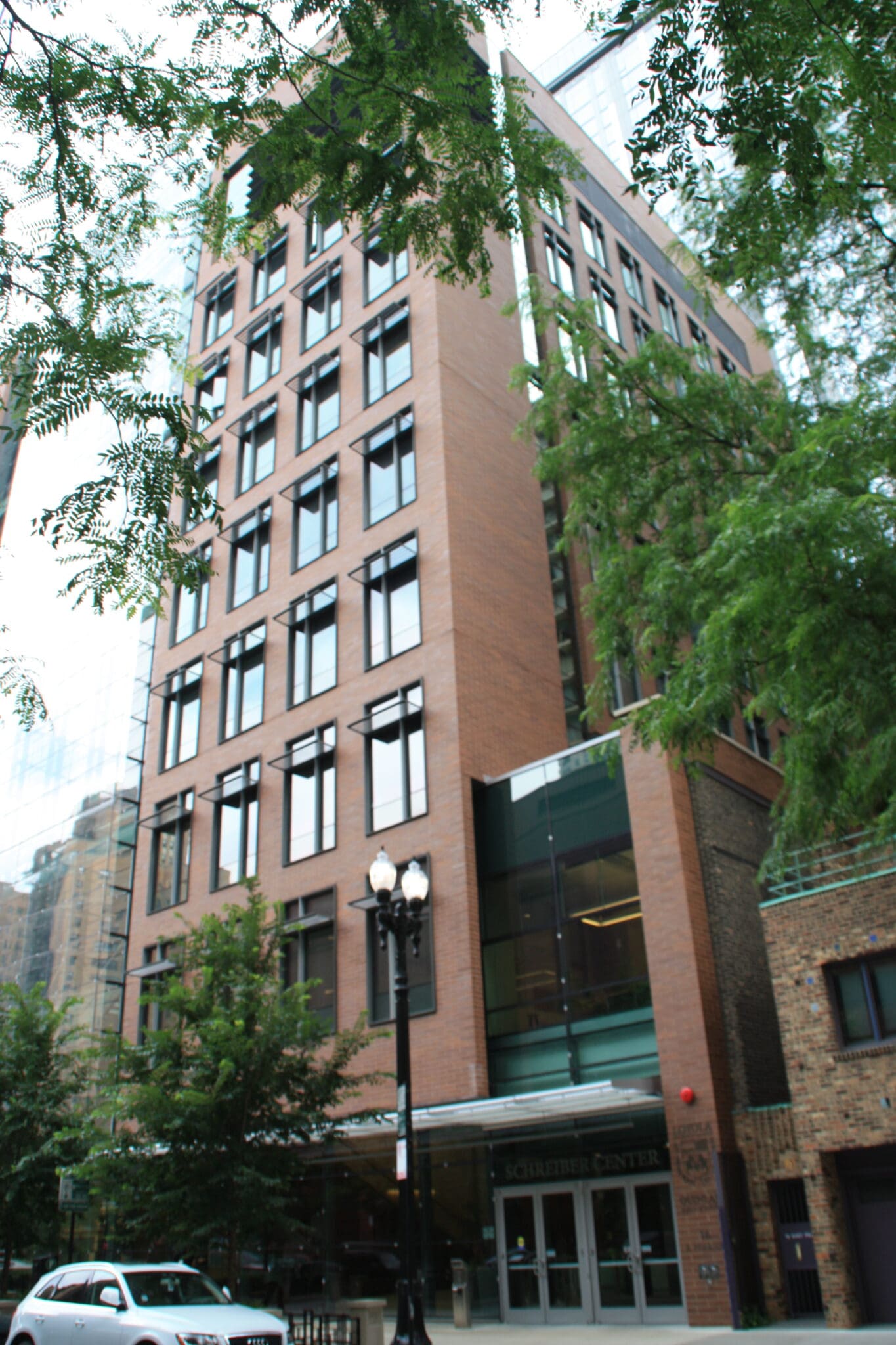
Additional Info
Project Highlights:
- A private alley is located to the north of the site with access from Chestnut Street. Coordination of the alley improvements was required between all the buildings that use it as access.
- Stormwater detention was provided with a Storm Trap system. Close coordination was required to fit the system within the proposed sheeting area and to prevent conflict with grade beams.
- Stormwater volume control was provided by reducing the amount of impervious area via green roof system.
- CDOT required that the corner ramps within the frontage of the site and the receiving ramps across the street be upgraded to the current standards. Both receiving ramps for the site were located adjacent to a CTA vents which required close coordination with CDOT to upgrade the ramp elevations without impacting the CTA facilities.
Related Projects
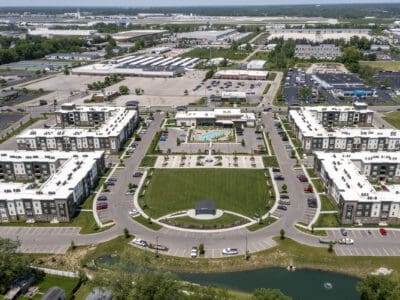
Norton Crossing
This project is designed to breathe new life into the area by demolishing over 18 acres of condemned housing and creating a new apartment complex, a …
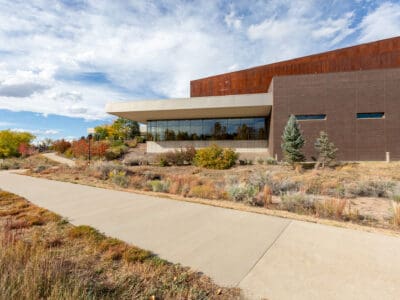
Parker Civic Center
This 50,000-square-foot civic center showcases a blend of thoughtful design and community collaboration. V3 was instrumental in the site design, …
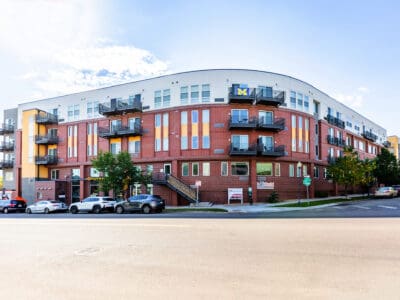
Highland Park Apartments
This modern mixed-use residential complex offers high-quality living spaces with convenient access to urban amenities.
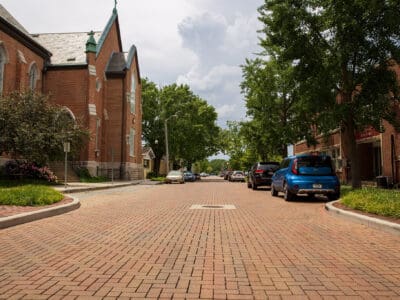
North Street Reconstruction & Integrated Stormwater Management
The North Street project not only addresses stormwater management but also serves as a catalyst for neighborhood revitalization and economic …
