Navy Pier Gateway Park
Navy Pier is one of Chicago’s most popular tourist destinations, with retail, dining, and entertainment options woven throughout the 57-acre pier. For its 100th anniversary, the pier embarked on a comprehensive development plan that included expanded green space, more event accommodations, and a taller Ferris wheel. Our team helped kick off this ambitious plan with ALTA and topographic survey services. The scope included the use of a global positioning system, Total Stations, 3D scanners, and direct levels to establish horizontal and vertical control and for the collection of 3D locations of all improvements. This work led the way to an impressive centennial for a beloved landmark.
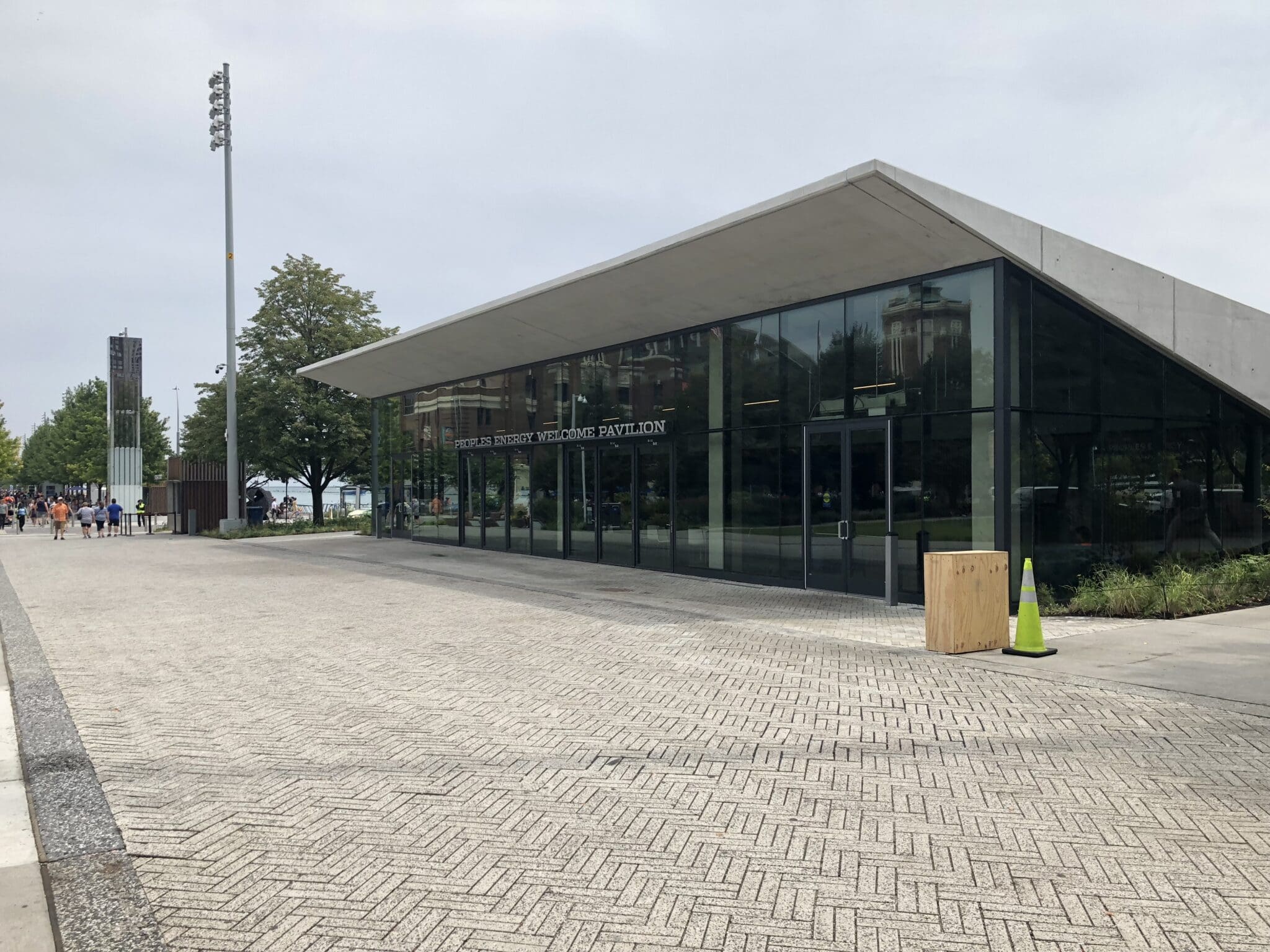
Additional Info
Project Highlights:
- The preparation of topographic studies and an ALTA survey covered all improvement locations, including (but not limited to) pavement, structures, utilities, and architectural elements.
Related Projects
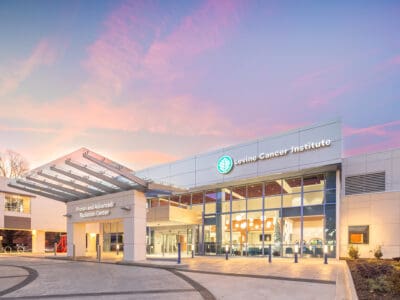
Levine Cancer Proton & Advanced Radiation Center
As a pioneering facility in radiation treatment, this project marks a major leap forward in regional cancer care, overcoming numerous logistical and …
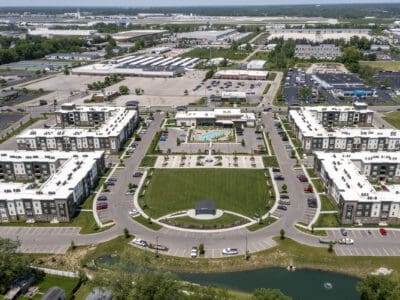
Norton Crossing
This project is designed to breathe new life into the area by demolishing over 18 acres of condemned housing and creating a new apartment complex, a …
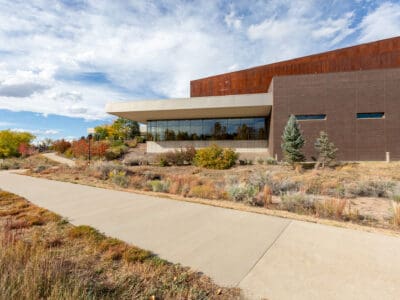
Parker Civic Center
This 50,000-square-foot civic center showcases a blend of thoughtful design and community collaboration. V3 was instrumental in the site design, …
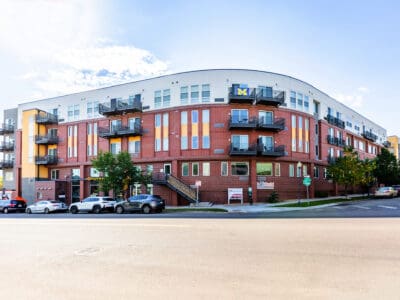
Highland Park Apartments
This modern mixed-use residential complex offers high-quality living spaces with convenient access to urban amenities.
