Proximity Park
Proximity Park is an office building located in Charlotte’s growing University City area. Renovations were needed to modernize this facility, addressing the shifts in today’s office culture and amenity expectations. Our project scope included conceptual design and construction documents for the renovations to the building’s primary and secondary entrances, as well as the rear outdoor patio area and general landscape enhancements. The building underwent significant interior and exterior renovations, including a relocated main entrance which was highlighted by a new open pedestrian plaza with decorative paving, planters, and lighting.
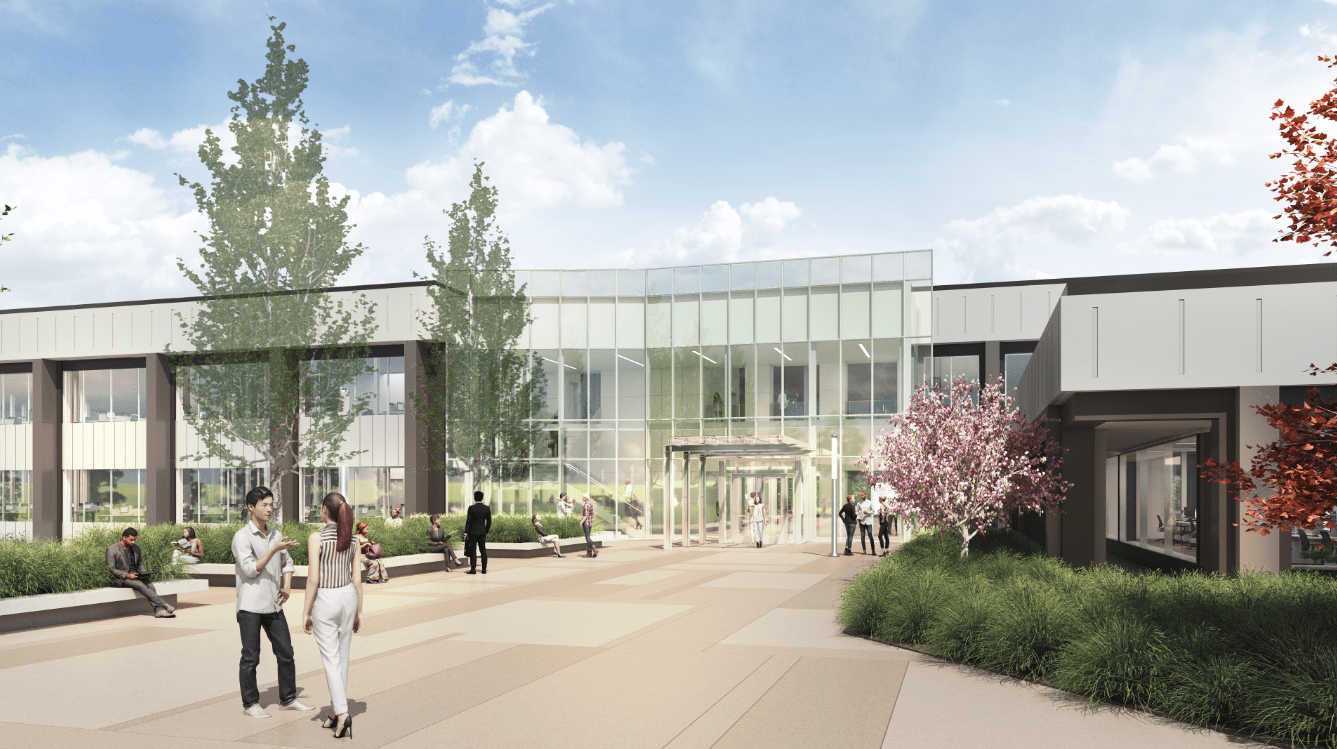
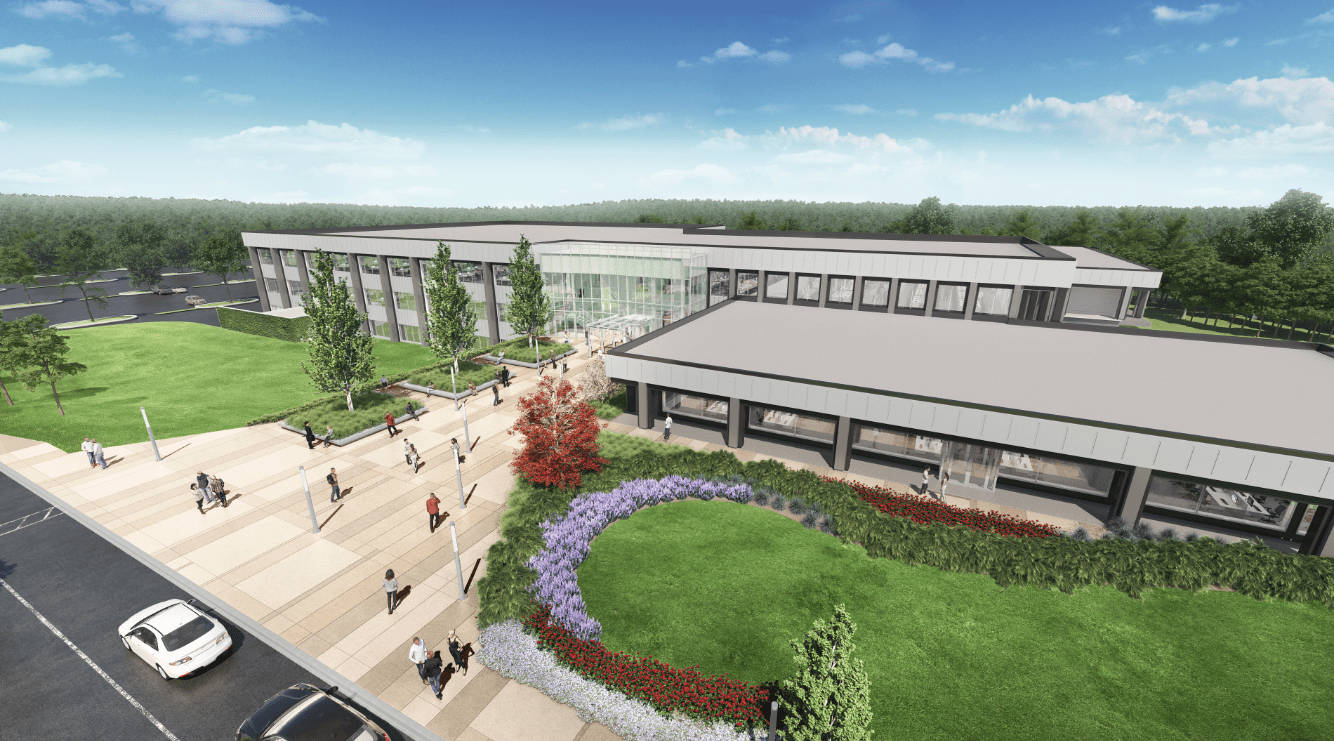
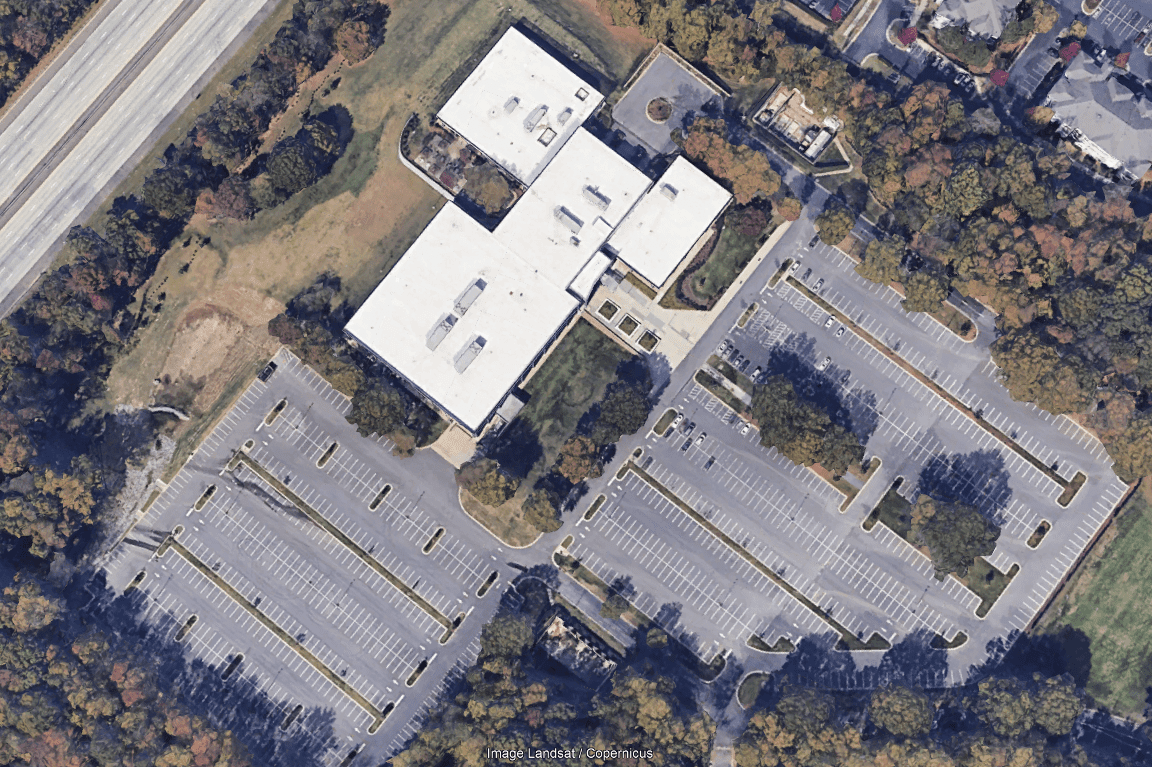
Market Sector
Office & IndustrialPrimary Service Lines
Landscape Architecture, Site CivilRegion
CharlotteAdditional Info
Project highlights:
- Proximity Park is a three-story, 204,263 SF, office building on 32 acres.
Related Projects
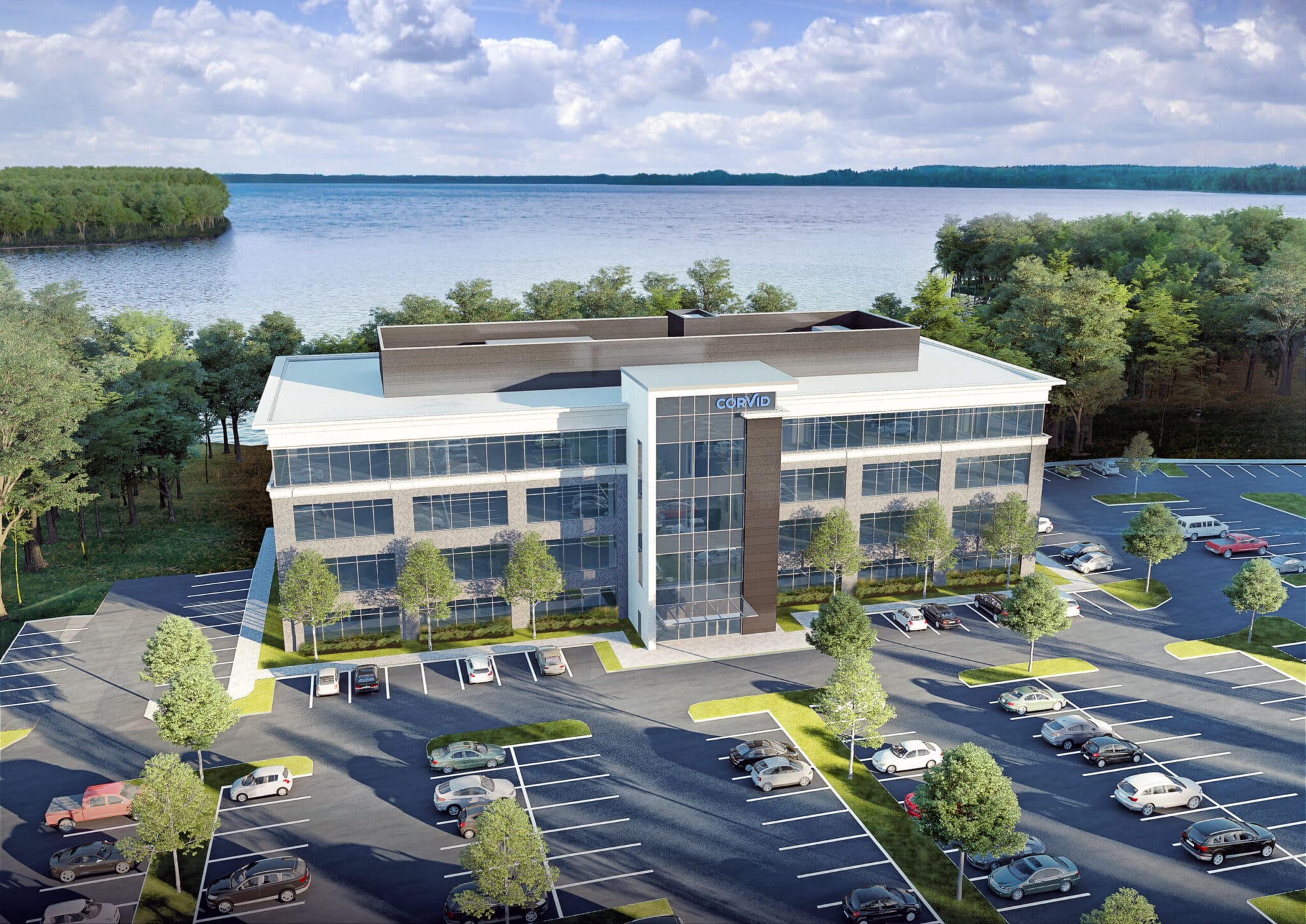
Corvid Technologies Headquarters
As a cutting-edge technology solution provider, Corvid Technologies needed a state-of-the-art facility for their main campus. Our team rose to the …
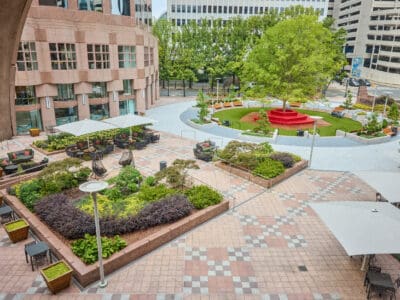
Crown Plaza Redevelopment
In order to breathe new life into the One Wells Fargo building and attract businesses and employees, the owner hired our team to revitalize its …
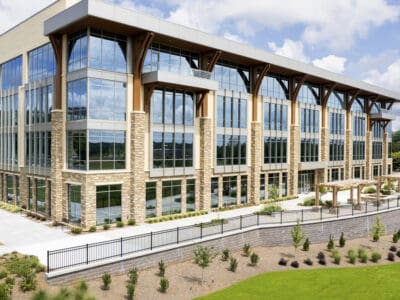
Crossridge Inspirations Ministries
Crossridge Inspirations Ministries is a large non-profit focused on faith-based TV, movie, and video content. Our team was hired to help develop real …
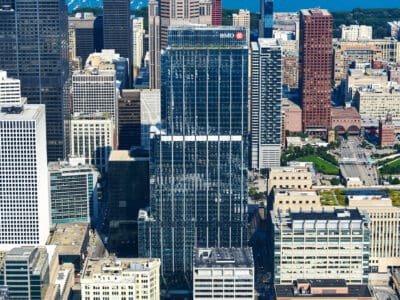
BMO Tower
BMO Tower is the local headquarters for BMO Harris Bank, occupying a third of the 46-story office building.
