Highland Park Apartments
The Highland Park Apartment project, located in the vibrant Highland Park neighborhood of Denver, is a significant urban infill development designed to enhance local living experiences. This modern mixed-use residential complex offers high-quality living spaces with convenient access to urban amenities. In collaboration with OZ Architecture, our team provided site civil engineering solutions for the project. The complex includes 150 residential units and commercial spaces, creating a dynamic community hub within a total area of 200,000 square feet. Amenities such as ground floor retail, a fitness center, co-working spaces, communal areas, and surface parking are incorporated to foster a sense of community among residents.
Innovative stormwater management solutions, including rooftop detention and an at-grade water quality facility, were employed to ensure effective water management. The project emphasizes sustainability through the use of sustainable materials and energy-efficient systems, significantly reducing the building’s carbon footprint. Communal spaces and smart technology enhance the quality of life for residents, promoting a connected and modern living environment. The project team worked closely with city officials to ensure alignment with local urban development plans and zoning regulations, demonstrating a commitment to responsible and sustainable urban development. This project exemplifies our dedication to creating dynamic, sustainable, and community-focused urban living spaces.
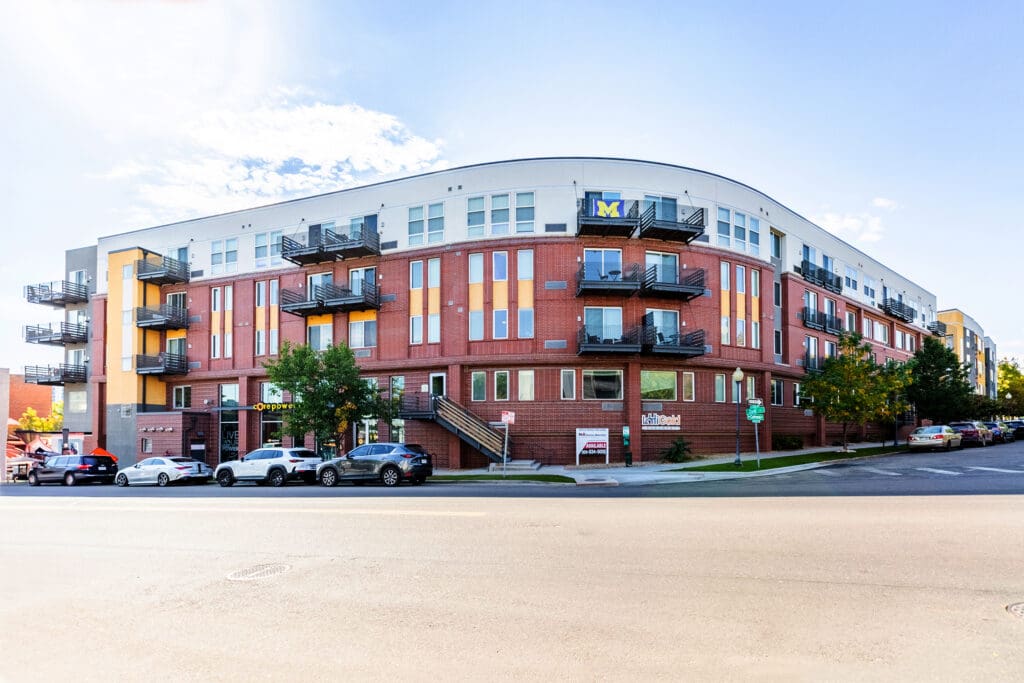
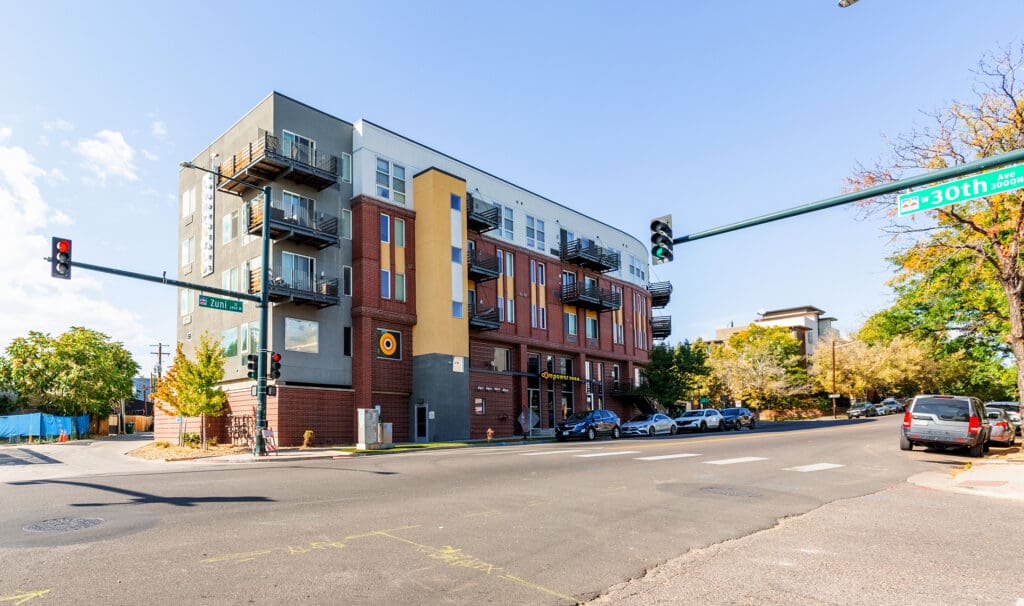
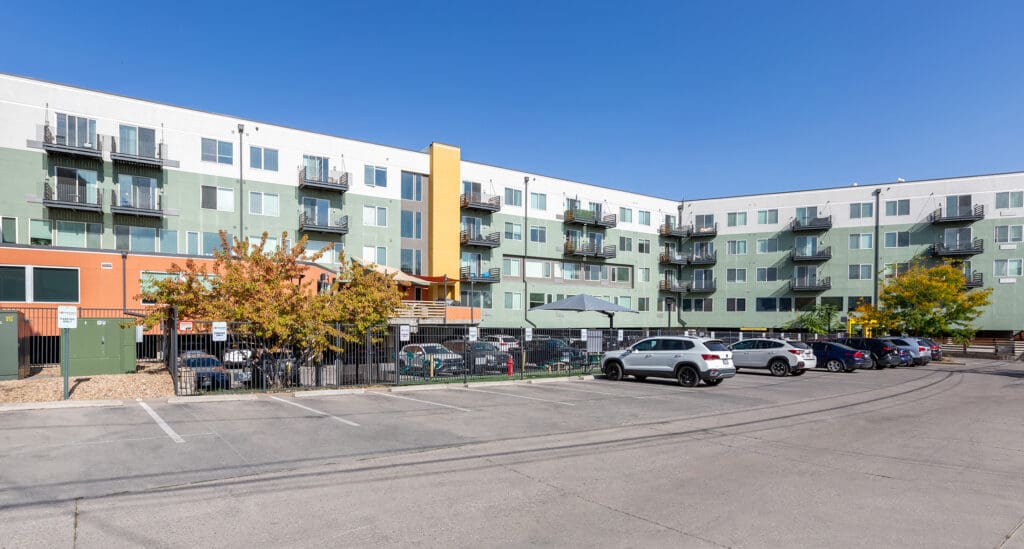

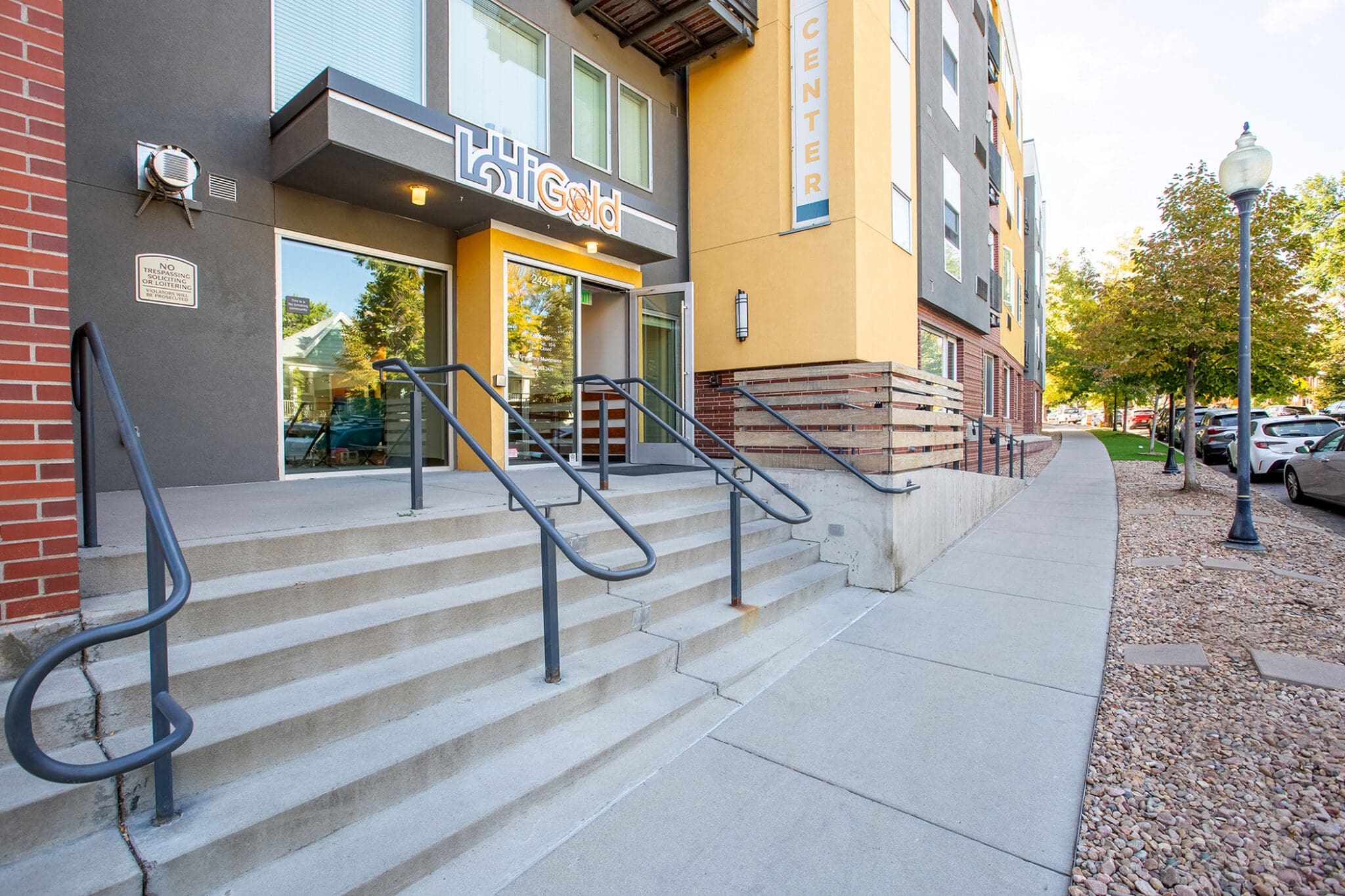
Client
Oz Architecture
Market Sector
Mixed-UsePrimary Service Lines
Construction Engineering, Resilient Water Solutions, Site Civil, SurveyingRegion
DenverRelated Projects
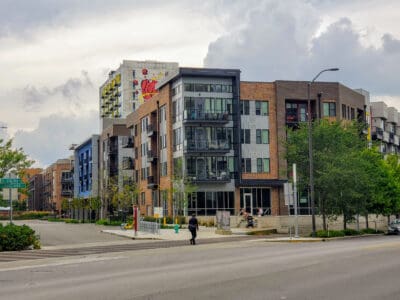
City Way Phase II
Our team provided comprehensive site design and civil engineering services for the $110-million second phase of CityWay, a mixed-use urban infill …
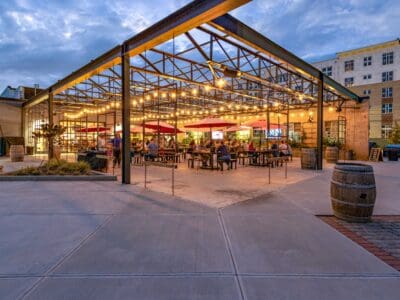
Salt & Vinegar
Our team provided civil engineering and landscape architecture services for the redevelopment of an existing potato chip manufacturing facility near …
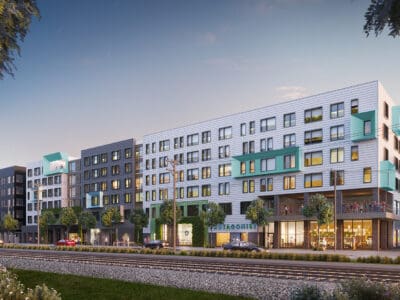
The Joinery Mixed Used Development
Brevard Street in Charlotte, NC is situated near multiple forms of mass transit, making it the ideal location for a new neighborhood concept: small …
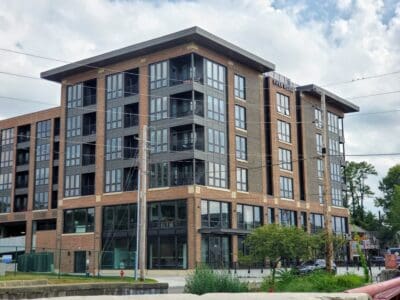
River House Broad Ripple
The River House Broad Ripple project increased residential density in a historical Indianapolis neighborhood and cultural district. This contemporary …
