AvidXchange Headquarters
As an industry disruptor, AvidXchange wanted their corporate headquarters in Charlotte, NC to reflect the dynamic workforce within. The tech company partnered with our team for phase one of ongoing building improvements, consisting of 200,000 square feet of office space and a three-story, 700-car parking structure. Our team provided master planning, landscape architecture, and civil engineering services for Phase 1 of AvidXchange, which included multiple schematic layouts, rezoning services, and expedited construction documentation. Today the campus enjoys modern design and amenities, creating an engaging environment for employees to innovate and grow.
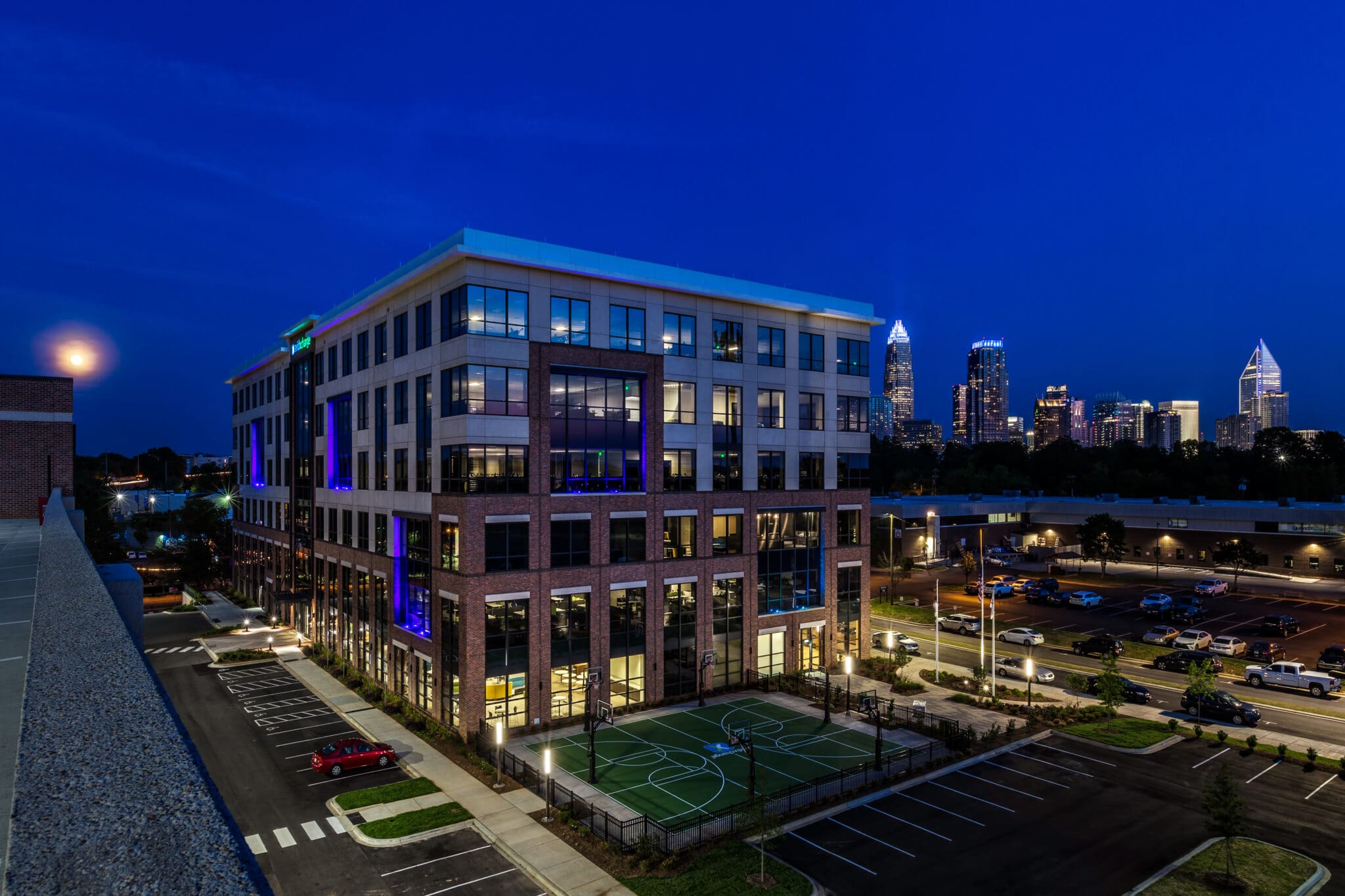
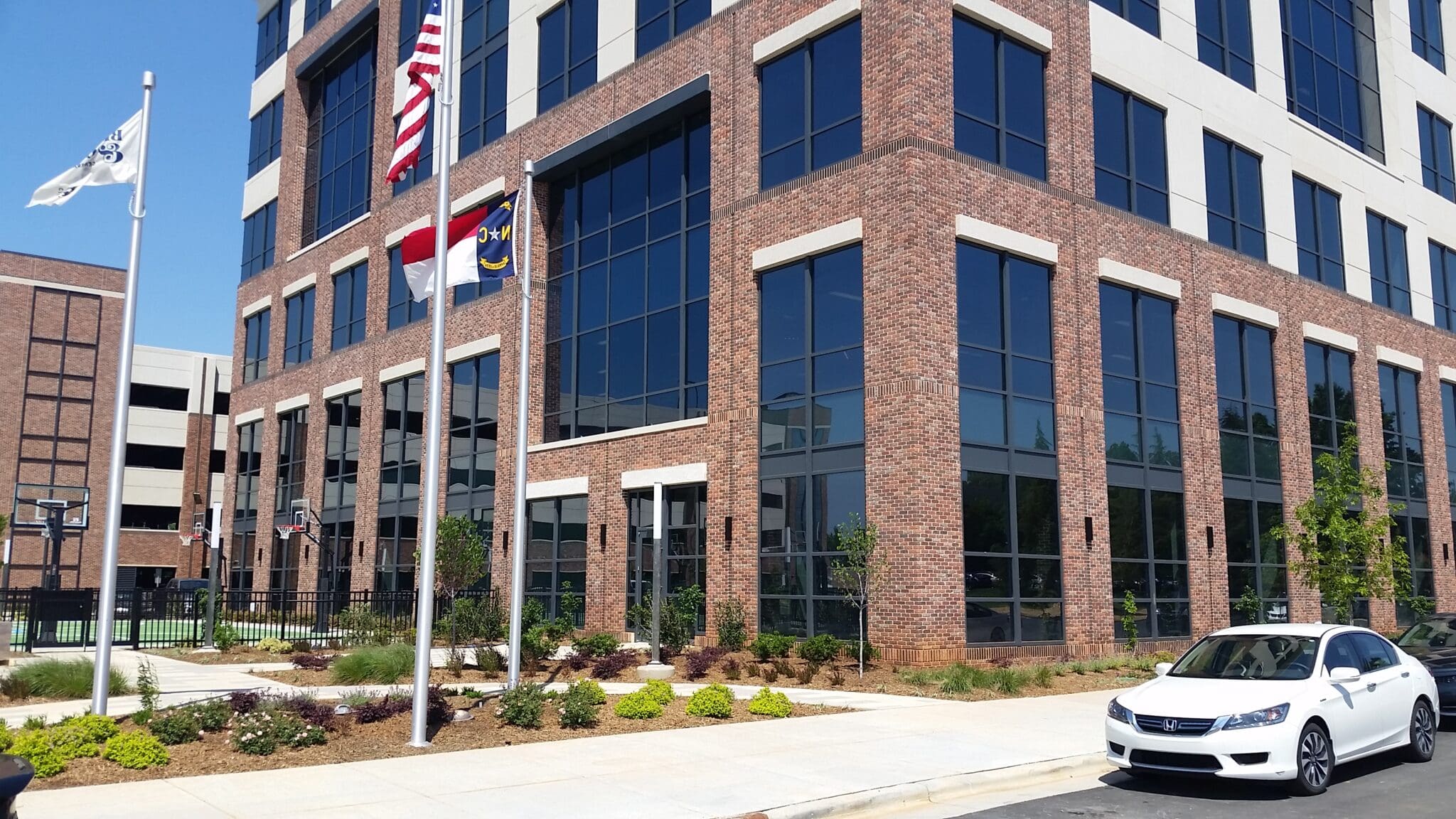
Project Manager
Larry Lockhart, Jr.
Market Sector
Mixed-UsePrimary Service Lines
Site CivilRegion
CharlotteAdditional Info
Project highlights:
- The project site is adjacent to the NC Music factory and includes:
- 650,000 square feet of Class ‘A’ office
- 10,000+ square feet of retail
- 250 units of multi-family
Related Projects
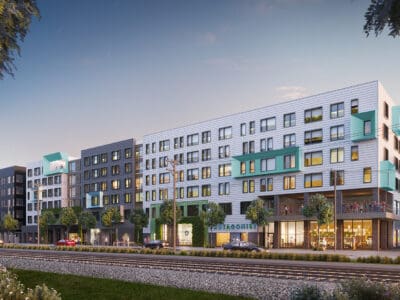
The Joinery Mixed Used Development
Brevard Street in Charlotte, NC is situated near multiple forms of mass transit, making it the ideal location for a new neighborhood concept: small …
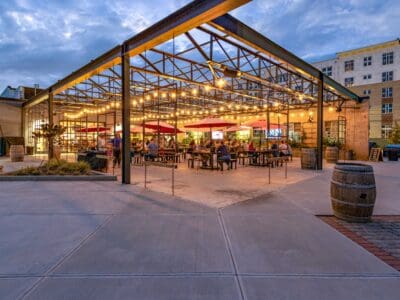
Salt & Vinegar
Our team provided civil engineering and landscape architecture services for the redevelopment of an existing potato chip manufacturing facility near …
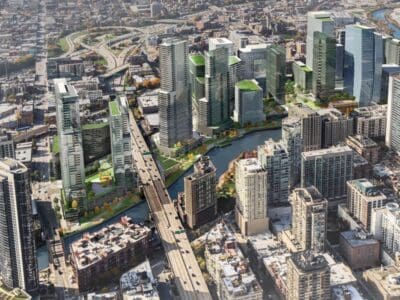
River District Master Planning
For over 40 years, Freedom Center has been the home of the Chicago Tribune, serving as both an office space and a printing press facility for the …
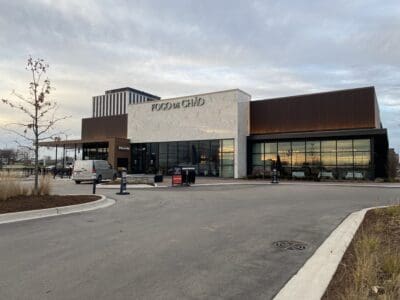
Oak Brook Commons
When McDonald’s moved its corporate headquarters out of Oak Brook, IL, our client Hines had the opportunity to create approximately one million square …
