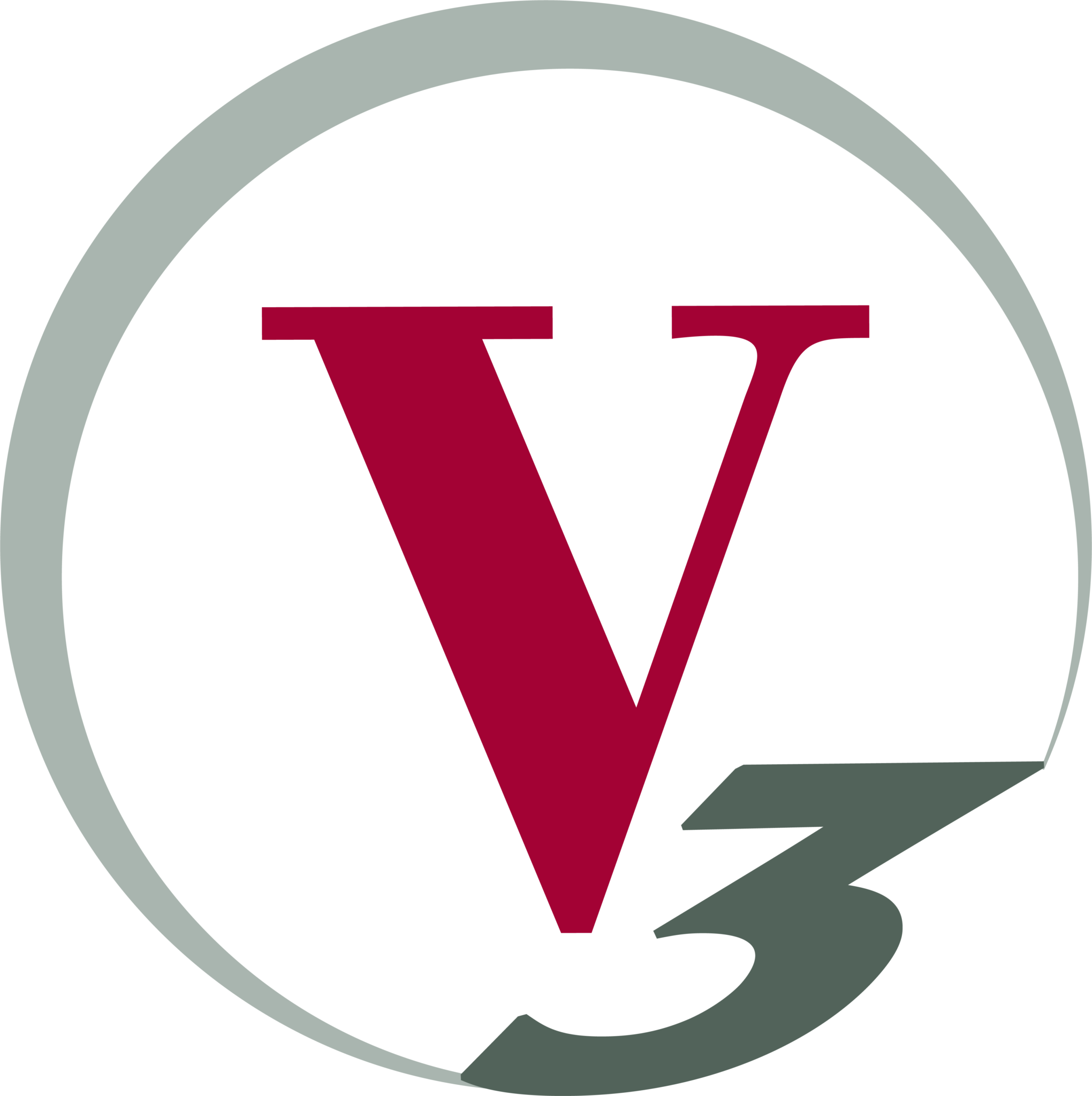DeVry University Chicago Campus
DeVry University’s Chicago Campus consists of two buildings, a basketball court, and two separate parking lots on approximately 16.9 acres. With a construction budget of $22 million, we were hired to help expand the growing school through improvements to approximately 5 acres of the site, including a new building and a connecting link. A wide range of land development services were provided, including designing a new entry drive to provide a main entrance to the campus, parking lot improvements including landscape islands, and existing detention volume control and water quality provisions. This project was awarded LEED Silver certification and meets the needs of modern education demands.
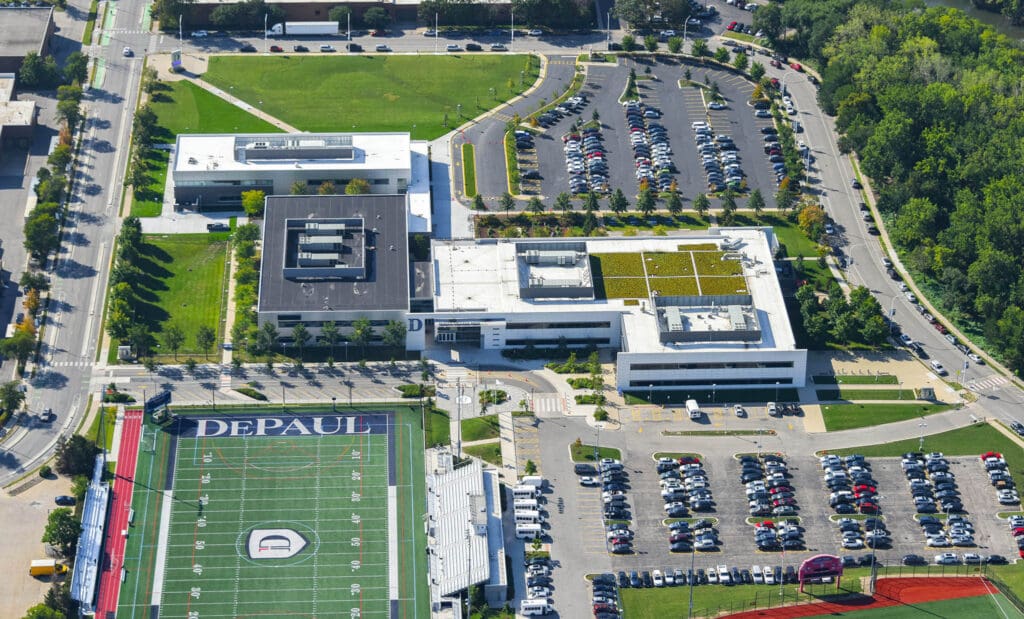
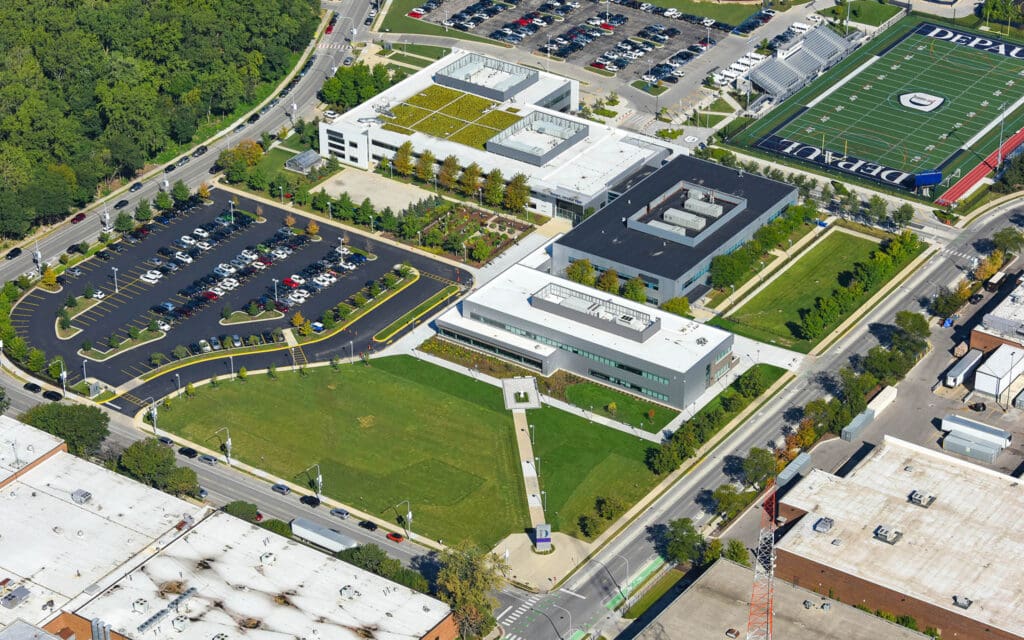
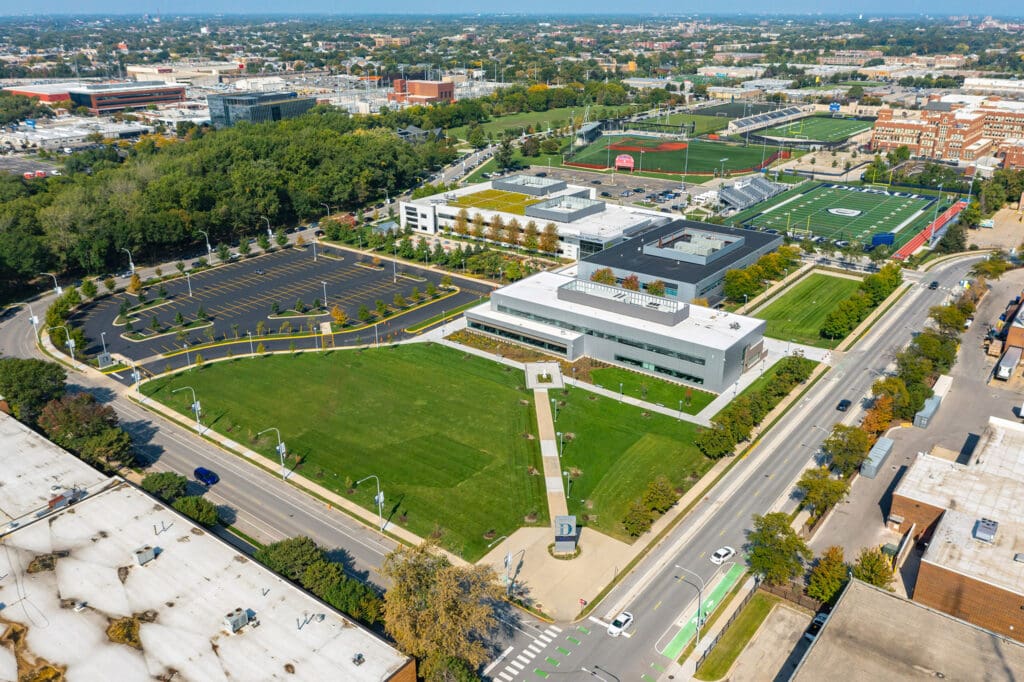
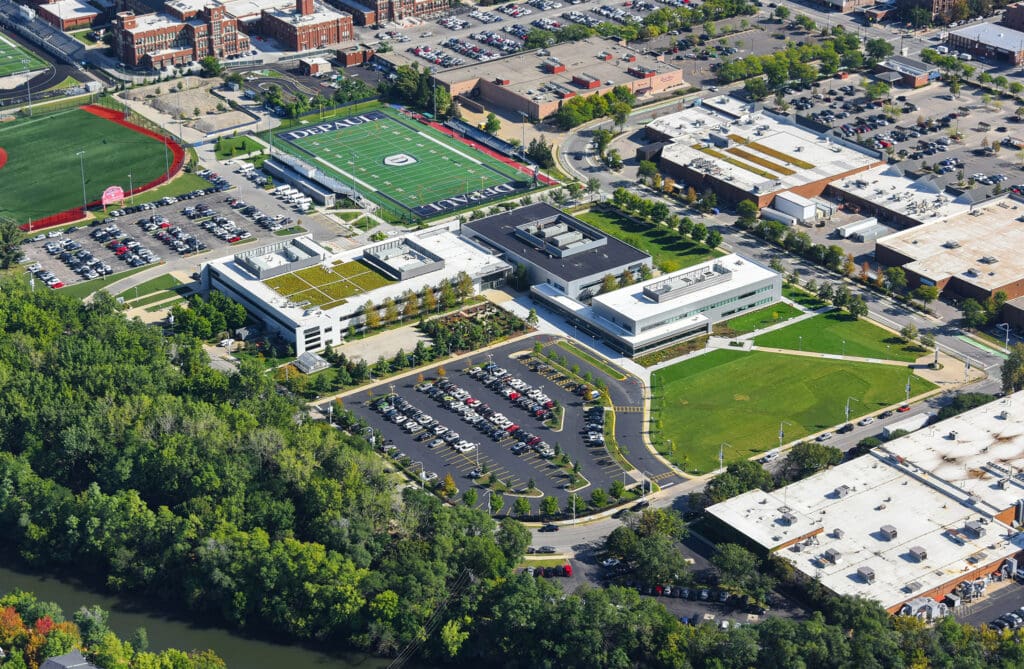
Additional Info
Project Highlights
- Existing detention — in the form of a dry basin and parking lot ponding — lacked volume control or water quality provisions, resulting in infiltration areas and native plantings being added to the dry bottom basin.
Related Projects
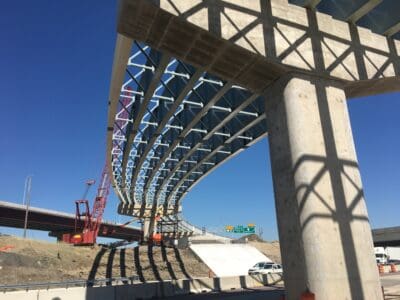
Elgin O’Hare Western Access (Illinois Route 390 & I-490 Tollway)
As part of the Illinois Tollway’s $1.6 billion reconstruction of the I-90 East Corridor from the Elgin Toll Plaza to the Kennedy Expressway, our team …
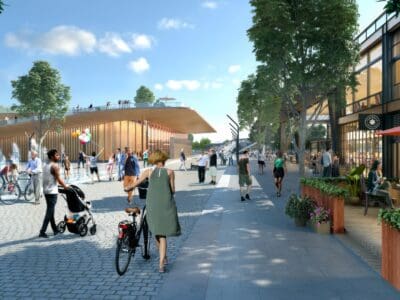
Lincoln Yards Development
Our team is the lead environmental and infrastructure design firm for this multi-year transformative project, utilizing professionals from our …
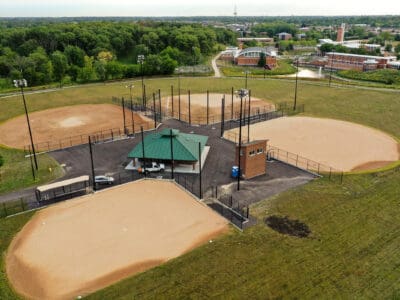
John Humphrey Sports Complex Renovation
For this award-winning project, the Village of Orland Park hired our team to redesign the John Humphrey Sports Complex fields, addressing …
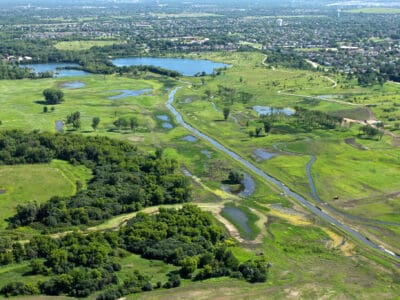
West Branch Forest Preserve Wetland, Fen, & River Restoration
Durkees Run Stormwater Park transformed underutilized tennis courts into a multifunctional space benefiting Lafayette area residents and the adjacent …
