Main Street Lac La Biche Revitalization Project
In order to improve the livability and attractiveness of the Hamlet of Lac La Biche, Lac La Biche County is carrying out a number of infrastructure and beautification initiatives. We developed a Main Street streetscape plan to revitalize the downtown, including extensive utility replacement, surface improvements (curb, asphalt, and decorative sidewalks), and streetscape upgrades such as trees, landscaping, lighting, and more. In order to blend improvements into existing architectural design and meet the needs of Main Street business owners and visitors, we conducted extensive community engagement, creating a final report that mapped out design elements, design products, a construction cost estimate, and proactive recommendations related to overcoming construction challenges. Construction is currently underway and will continue down Main Street in phases to minimize downtown disruption.
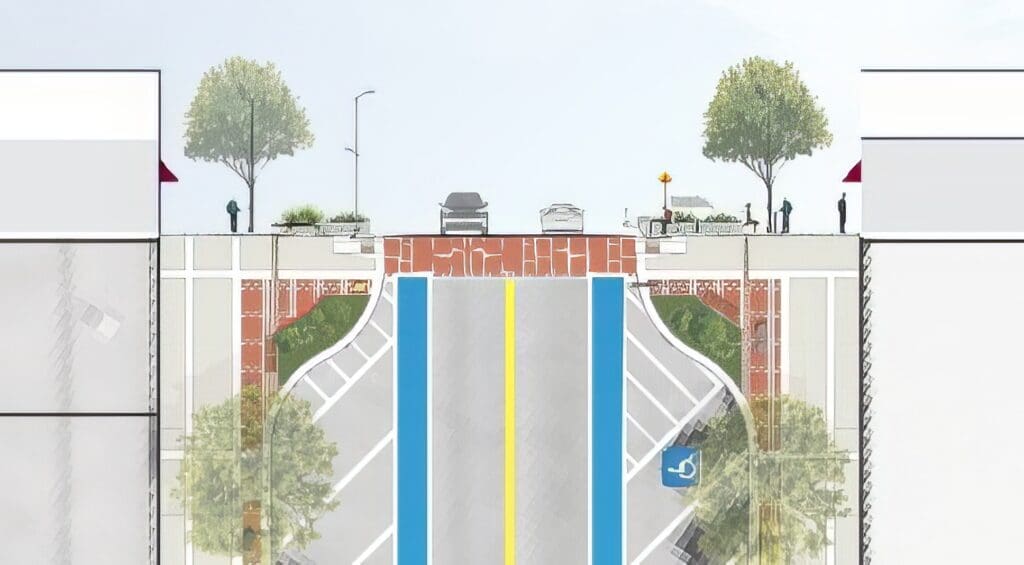
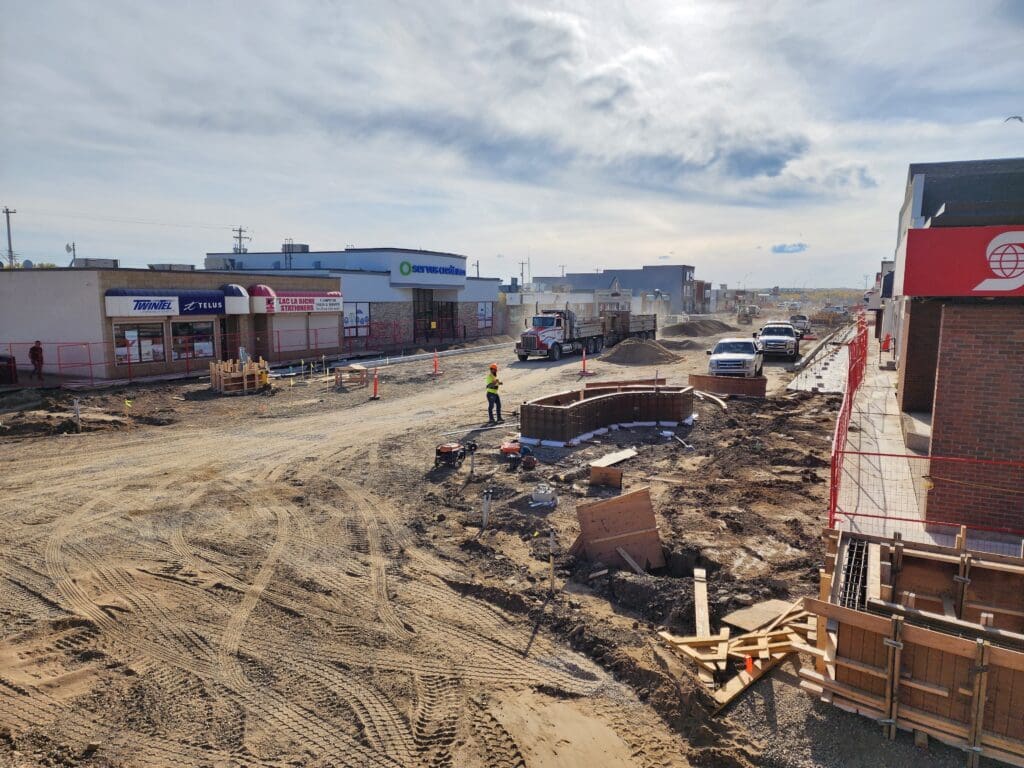
Owner
Lac La Biche County
Market Sector
Local GovernmentPrimary Service Lines
Construction Engineering, Highways & Traffic, Planning, Site CivilRegion
EdmontonAdditional Info
Project highlights:
- Our team provided engineering consulting and planning services for this utility replacement along 101st Avenue which included a streetscape redesign along this stretch of roadway between 100th Street and 103rd Street.
- The existing infrastructure in the area was deteriorating and consisted of vitrified clay tile sanitary sewer, concrete storm sewer, and cast-iron water mains.
- The project included replacement of 900 meters of watermain, 400 meters of sanitary sewer, 60 lot services, and the relining of 500 meters of sanitary sewer.
- Surface improvements included replacing 1,500 meters of curb, 13,000 square meters of standard and decorative sidewalk, and 15,000 square meters of asphalt.
- The streetscape scope of the project also included several surface upgrades such as boulevard trees, landscape beds, entrance columns, outdoor speakers, lighting, and traffic calming measures.
- The site was primarily within a provincial highway right-of-way, along the central commercial strip of the Hamlet. Traffic accommodation and pedestrian access to businesses was a key requirement of the design.
- We engaged with local Council, business owners, schools, and the public to obtain their input, and ultimately, their buy-in into the design. The engagement process also highlighted a number of other considerations related to revitalization of the downtown. These included façade improvement program, enabling mixed use development in the downtown, architectural design guidelines, parking and lighting improvements, and four-season event programming for Main Street.
- We provided Tender and Construction phase services which included oversight of all construction activities, contract administration, and construction surveying. This included subcontractors and subconsultants for various streetscape elements such as landscape features, decorative lighting, structural planter walls, and boulevard trees with soil cells.
- Planning services for this project included the preparation and implementation of a comprehensive communication and engagement plan. Objectives of this plan were to facilitate public and business information sessions, project updates to County administration and Council, along with numerous flyers, information signs, and online postings to update the public on the project status.
Related Projects
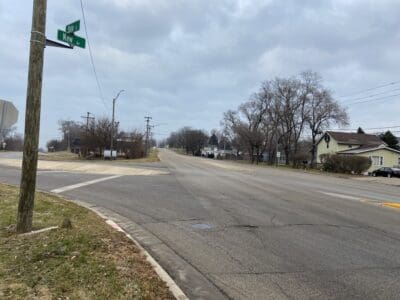
IL Route 171 & New Avenue Feasibility Study & Phase I
IL Route 171 needed to address safety and capacity concerns associated with an unsignalized, three-leg intersection.
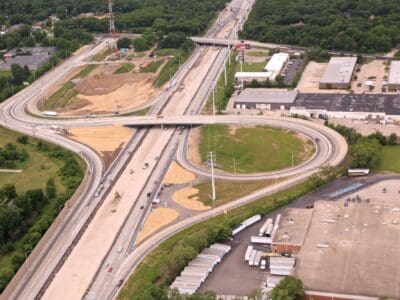
Jane Addams Memorial Tollway (I-90) Reconstruction
As part of the Illinois Tollway’s $1.6 billion reconstruction of the I-90 East Corridor from the Elgin Toll Plaza to the Kennedy Expressway, our team …
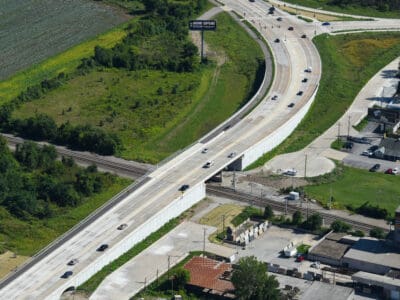
US Route 30 Canadian National Railroad Grade Separation
Higher train volumes, significant increases in traffic congestion, and safety concerns led the Illinois Department of Transportation to seek …
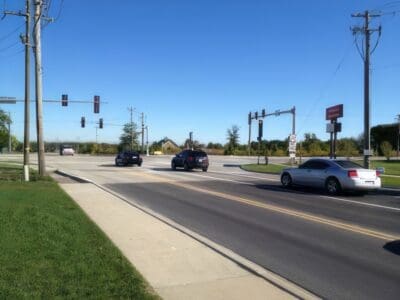
US Route 30 Reconstruction
This $90-million project for the Illinois Department of Transportation included the reconstruction and widening of 8.5 miles of US Route 30 from a …
