Oakbrook Center
Oakbrook Center is a vibrant shopping area home to premium brands and trend-setting experiences. In 2016, Brookfield Properties hired our team to be the engineer and surveyor on record for an ongoing list of projects, starting with the reimagining and expansion of the former Sears building for more in-demand tenants. We created a site plan to use 40,000 square feet of the existing parking lot for a new retail facility with minimal parking space loss, resulting in a new 164,000-square-foot LifeTime Fitness building. Work continued throughout the mall, with our team contributing to the conversion of the former Lord & Taylor anchor box into a multi-tenant building including Puttshack and Piccolo Buco; we then provided civil site design and survey for the brand new Restoration Hardware’s retail and restaurant building. Currently, our team is part of the former Clubhouse Restaurant’s transformation into C.D. Peacock, a luxury retailer that will better serve the mall’s clientele.
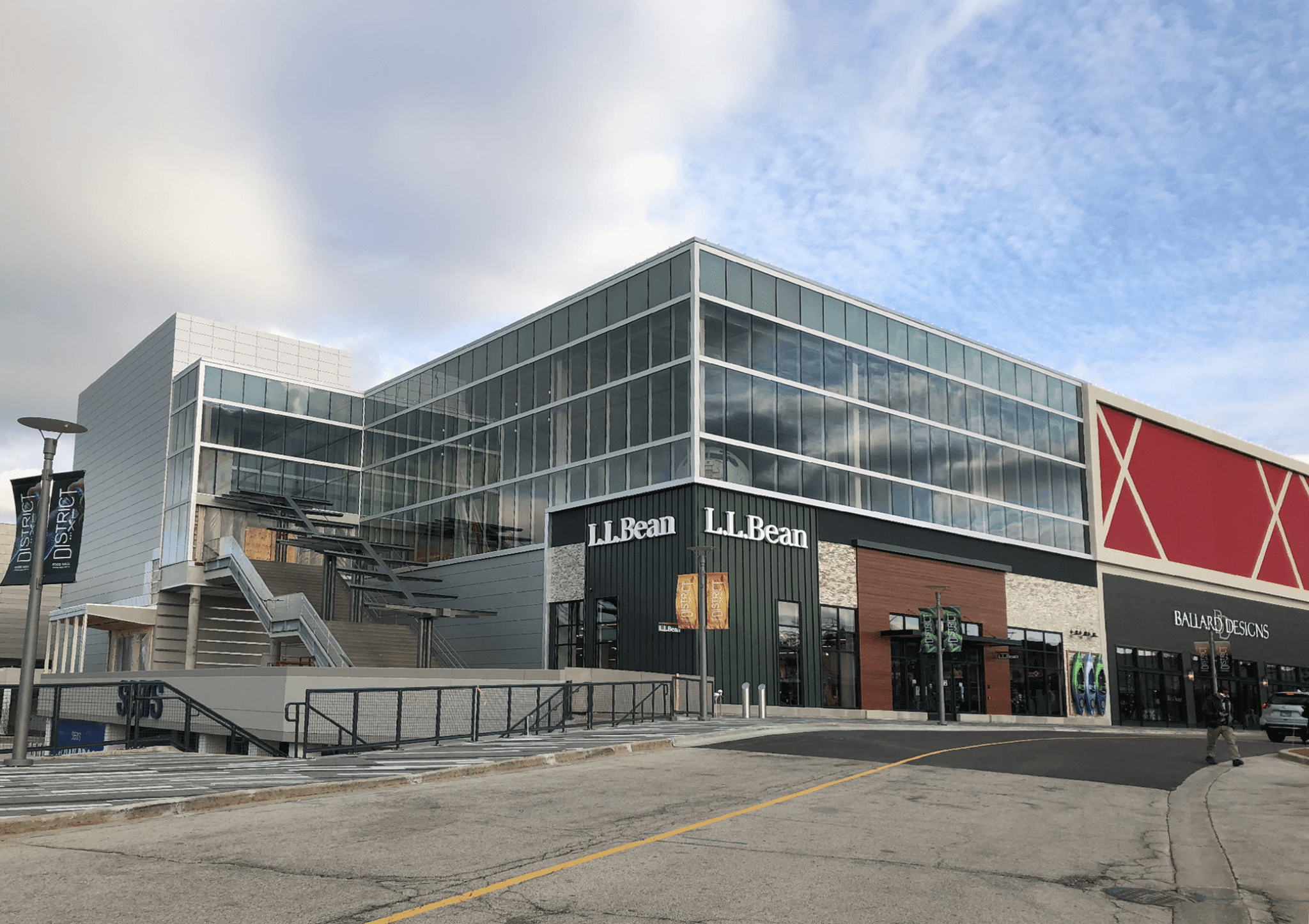
Owner
Brookfield Properties
Market Sector
Mixed-UsePrimary Service Lines
Site Civil, SurveyingRegion
ChicagoAdditional Info
Project highlights:
- A primary element in major mall renovation projects is the staging and management of work within the active mall area to maintain vehicle and pedestrian traffic for the rest of the retailers throughout the project. We worked closely with the mall management to map out the details of schedule and temporary access routes to ensure a smooth project experience.
- During the feasibility phase, we worked closely with the local sanitary district to confirm that there was adequate capacity for the increased demands from LifeTime.
- We coordinated with Nicor Gas for a gas main relocation that was necessary for the new building.
- We provided strategic grading design so that much of the existing stone base could be reused with only limited offsite disposal.
- The new Restoration Hardware sits outside the main mall and was formally a parking lot area. Work included a full parking lot study and eventual pedestrian walkway into the mall.
Related Projects
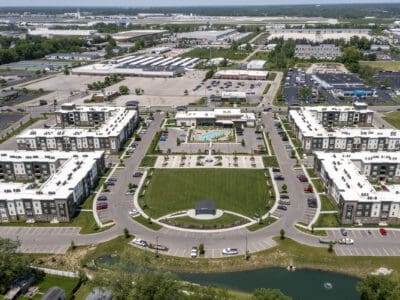
Norton Crossing
This project is designed to breathe new life into the area by demolishing over 18 acres of condemned housing and creating a new apartment complex, a …
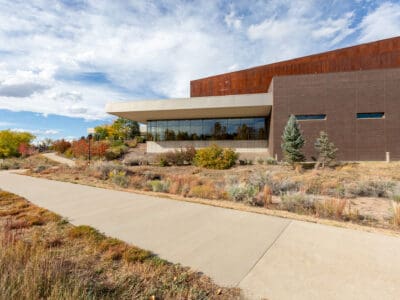
Parker Civic Center
This 50,000-square-foot civic center showcases a blend of thoughtful design and community collaboration. V3 was instrumental in the site design, …
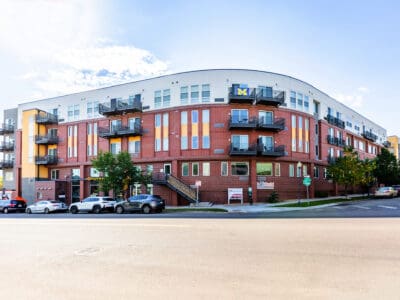
Highland Park Apartments
This modern mixed-use residential complex offers high-quality living spaces with convenient access to urban amenities.
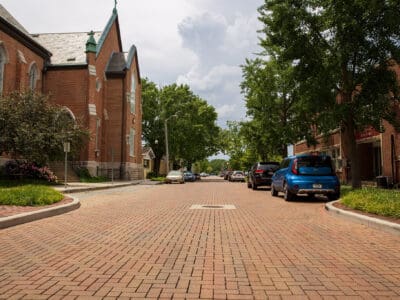
North Street Reconstruction & Integrated Stormwater Management
The North Street project not only addresses stormwater management but also serves as a catalyst for neighborhood revitalization and economic …
