Water Street Redevelopment
Water Street is a vibrant shopping and entertainment district located in downtown Naperville, IL. Following the curves of the DuPage River, this mixed-use redevelopment required significant innovation and engineering to come to life. Our team provided a variety of services to develop a three-story office building, a five-story mixed-use building, a five-story hotel, and a four-story, 800-space parking structure. In addition, the project’s north end adjacent to the river required the integration of detention, water quality, and floodplain management as part of the public plaza and riverwalk improvements. We proposed and designed a solution to provide permeable pavers over a combined stormwater and floodplain compensatory storage chamber within the plaza area, allowing for the picturesque experience guests enjoy today.
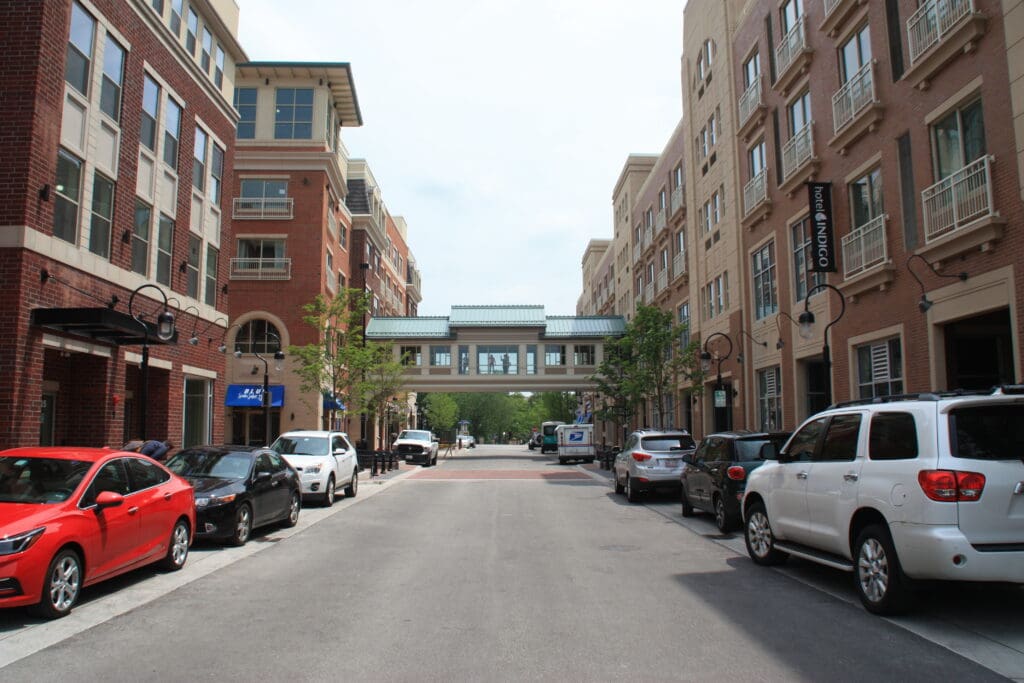
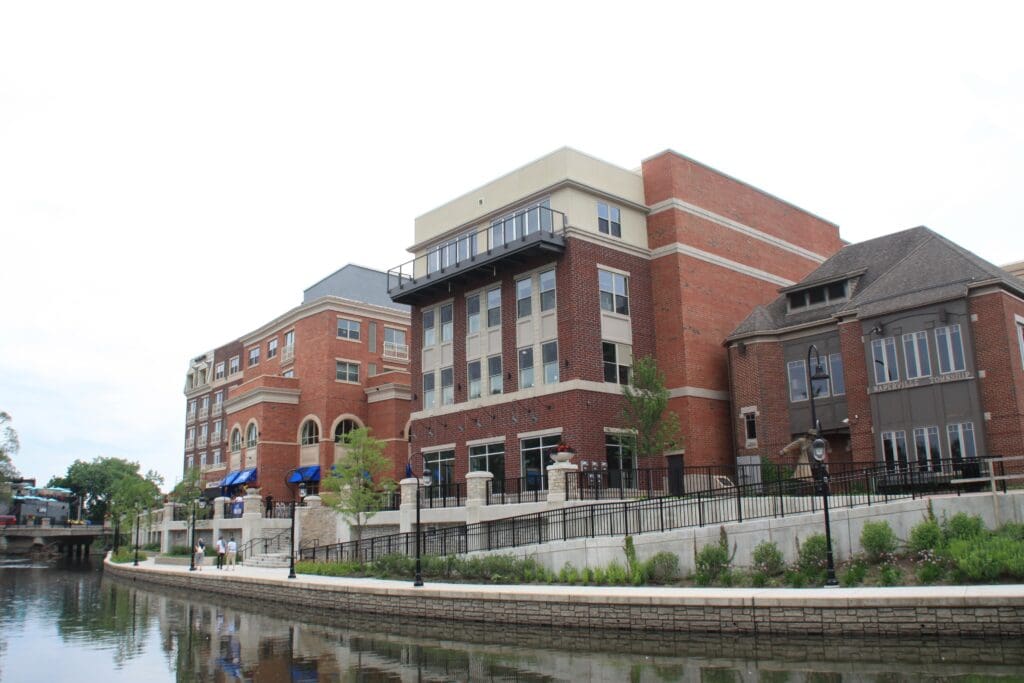
Owner
Marquette Real Estate Investments, LLC
Market Sector
Mixed-UsePrimary Service Lines
Municipal Consulting, Resilient Water Solutions, Site CivilRegion
ChicagoAdditional Info
Project highlights:
- This high profile, 2.0-acre redevelopment was anchored by the first hotel in downtown Naperville, along with 40,292 square-feet of retail and restaurant space, 14,190 square-feet of office space, a 520-space public parking garage, and the reconstructed Naperville Riverwalk with a riverside plaza.
- Full improvements to Water Street and Webster Street were required as well as improvements to the City’s Riverwalk along the DuPage River.
- Permits were required from the City of Naperville, DuPage County Department of Environmental Concerns, USACE, and Federal Emergency Management Agency.
- All required stormwater management and floodplain compensatory storage was provided under the plaza area where the stormwater management and floodplain storage was combined into one basin.
Related Projects
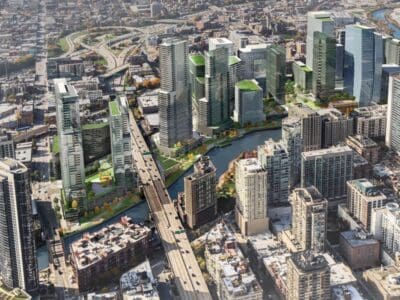
River District Master Planning
For over 40 years, Freedom Center has been the home of the Chicago Tribune, serving as both an office space and a printing press facility for the …
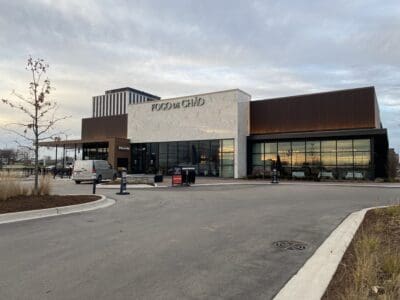
Oak Brook Commons
When McDonald’s moved its corporate headquarters out of Oak Brook, IL, our client Hines had the opportunity to create approximately one million square …
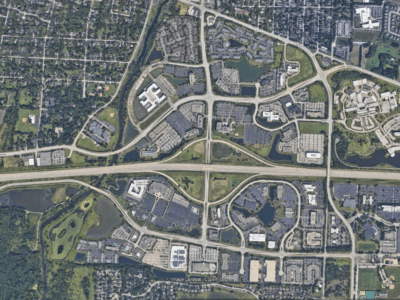
Cantera Development
This expansive project involved the reclamation and transformation of an abandoned sand and gravel quarry into a mixed-use, 650-acre development …
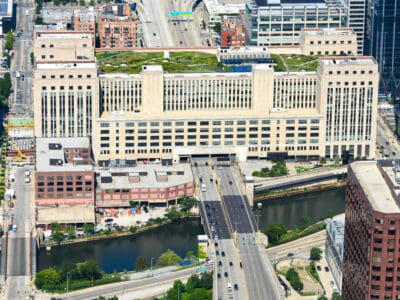
Old Post Office Mixed-Use Redevelopment
The Old Post Office in Chicago is a national historic landmark, built in 1921 with many renovations over the course of its 100 years.
