River Point at Sheridan
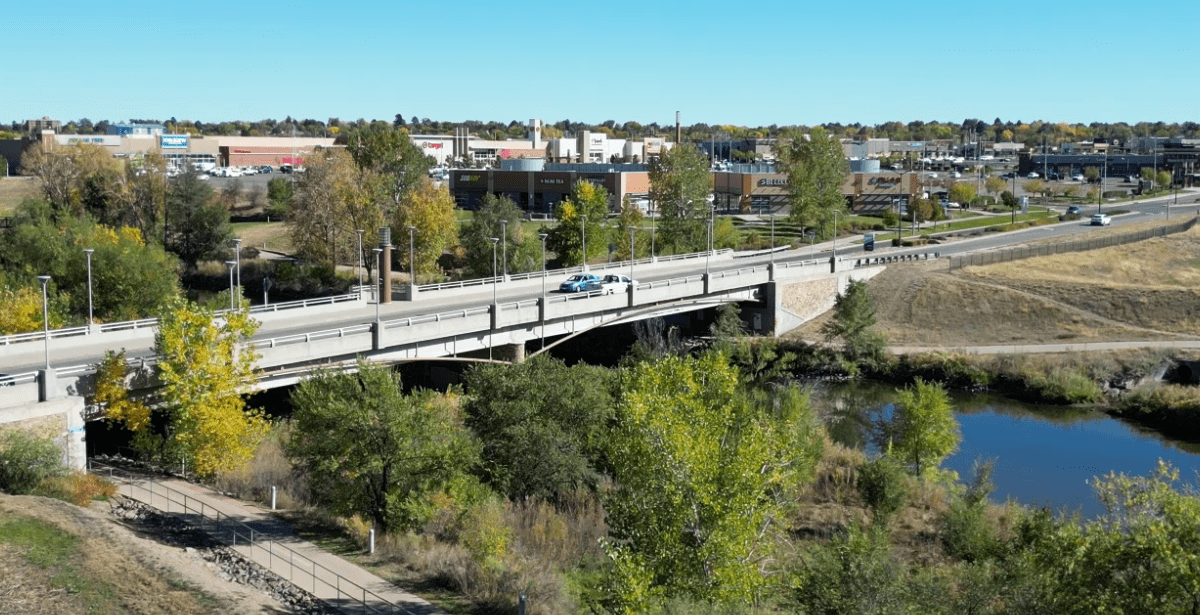
The project involved designing a 244-foot-long, two-span roadway bridge over the South Platte River as part of a major retail development. This composite concrete deck on concrete bulb tee girder structure accommodates three traffic lanes and includes architectural enhancements such as a decorative lighted monument column and a sidewalk overlook at the bridge’s midpoint. The design addressed challenges posed by corrosive soils and aggressive scour conditions. Additionally, the project included designing new substructures for relocating an existing 231-foot-long steel prefabricated truss pedestrian bridge. This project was honored with the Engineering News Record Best of 2009 Projects Award in the environmental category.
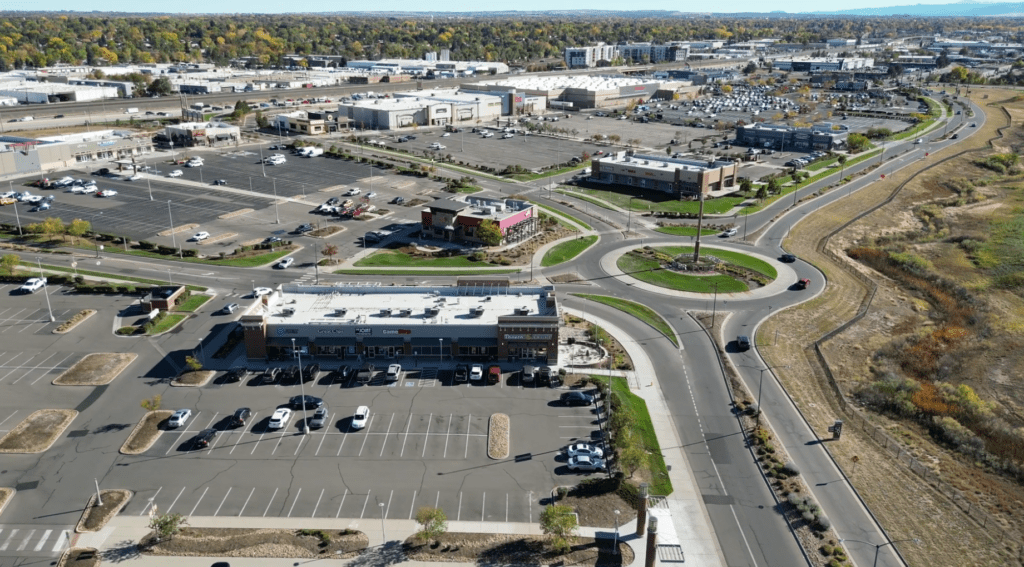
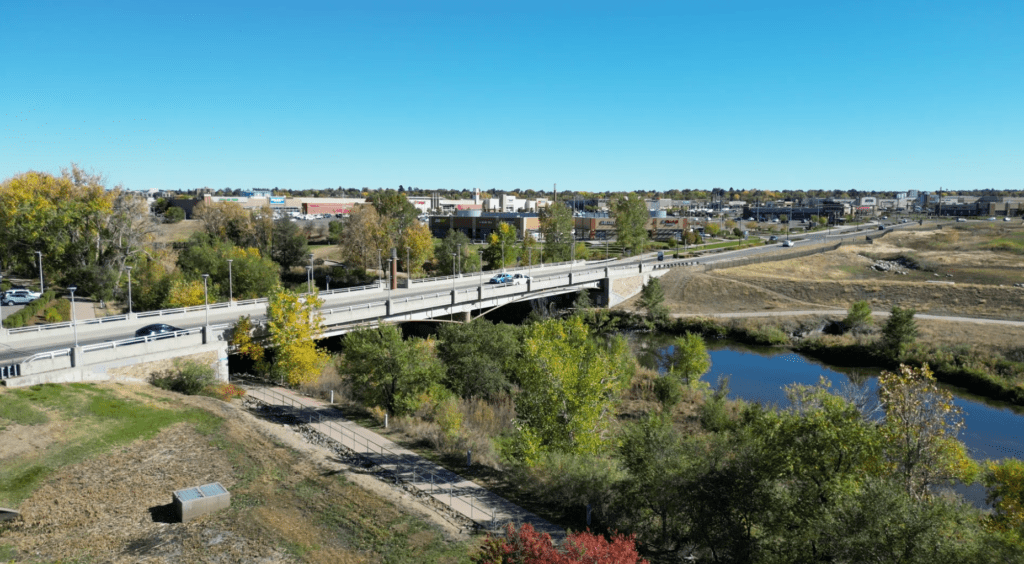
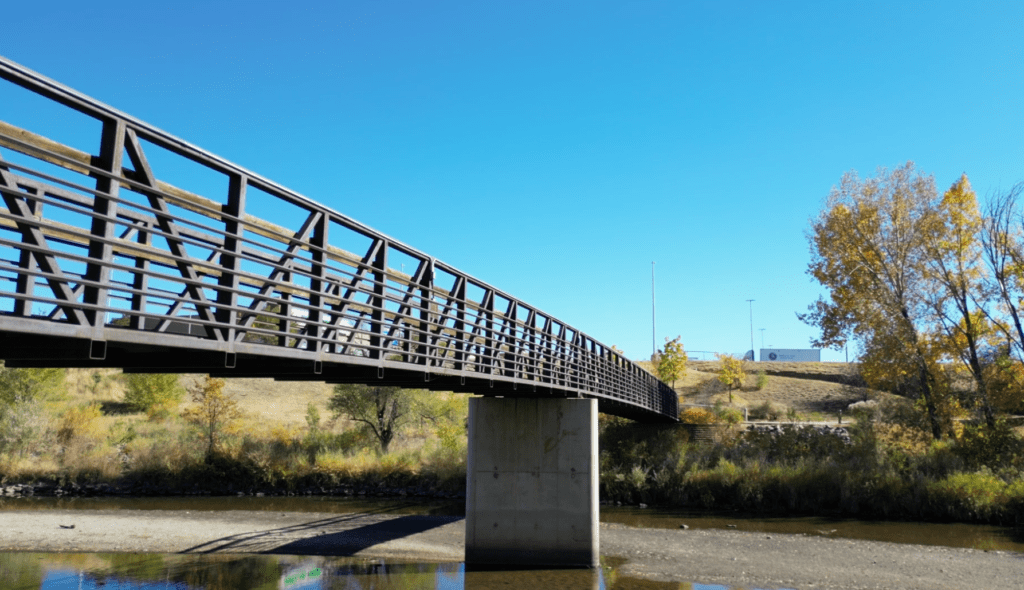
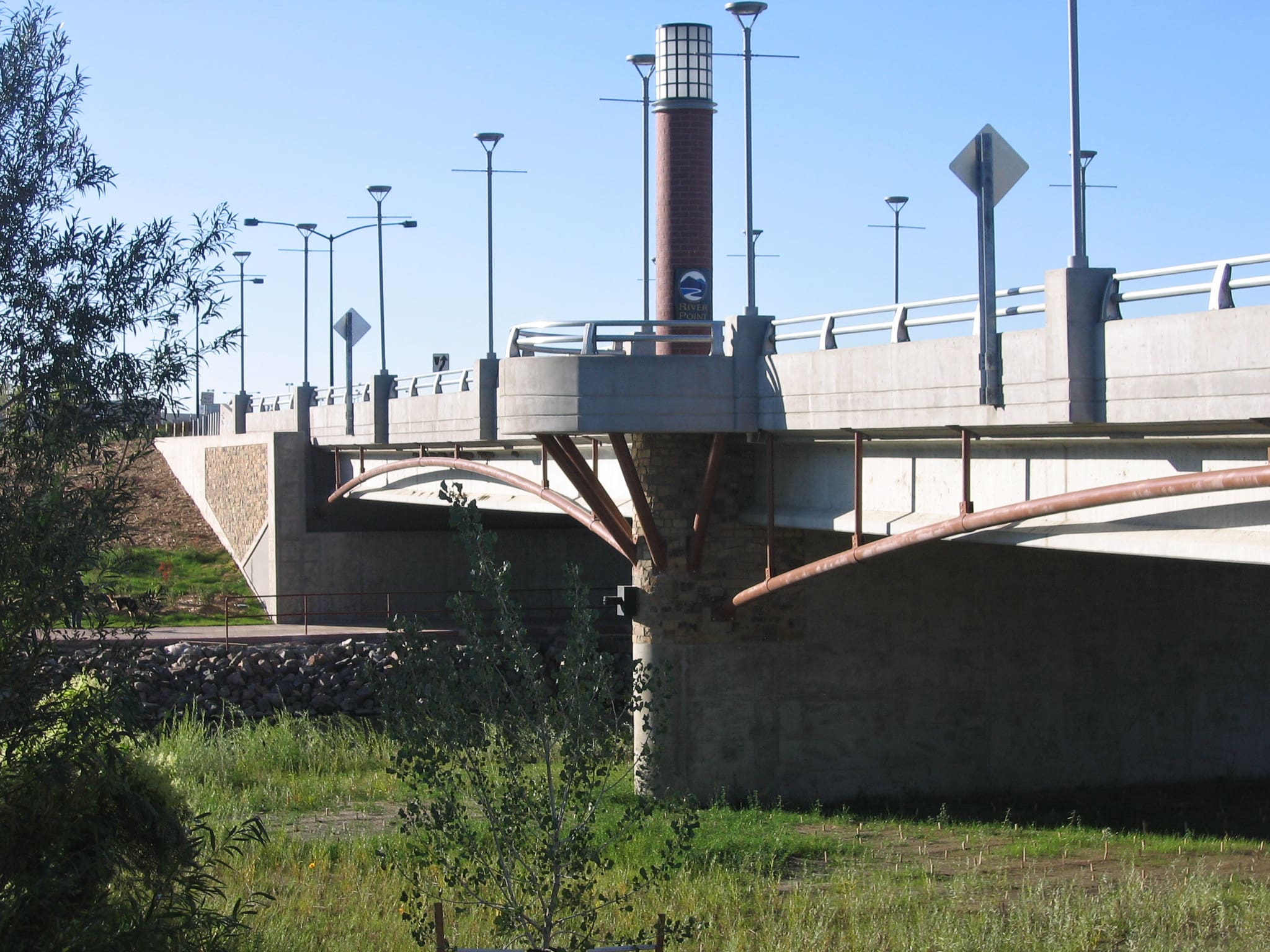

Owner
Miller Wingarten Realty, LLC
Market Sector
RetailPrimary Service Lines
Highways & Traffic, Site Civil, Structural, SurveyingRegion
DenverRelated Projects

Levine Cancer Proton & Advanced Radiation Center
As a pioneering facility in radiation treatment, this project marks a major leap forward in regional cancer care, overcoming numerous logistical and …
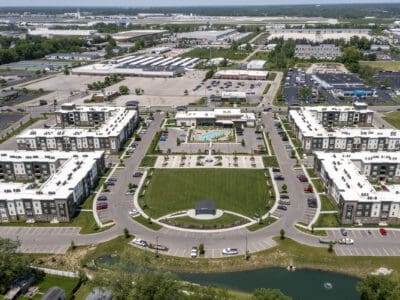
Norton Crossing
This project is designed to breathe new life into the area by demolishing over 18 acres of condemned housing and creating a new apartment complex, a …
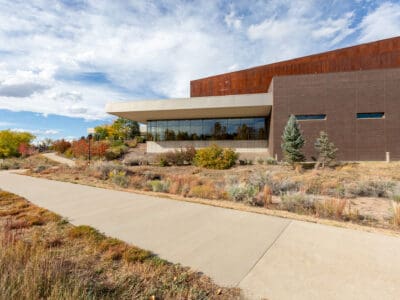
Parker Civic Center
This 50,000-square-foot civic center showcases a blend of thoughtful design and community collaboration. V3 was instrumental in the site design, …
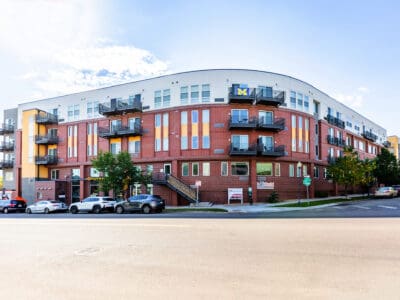
Highland Park Apartments
This modern mixed-use residential complex offers high-quality living spaces with convenient access to urban amenities.
