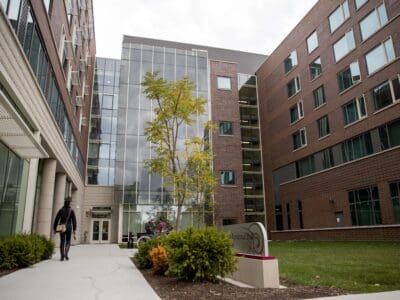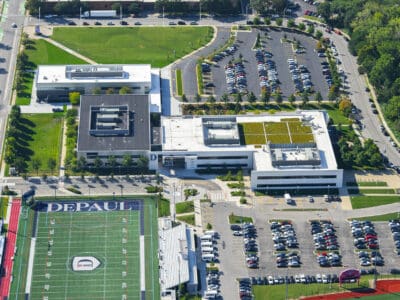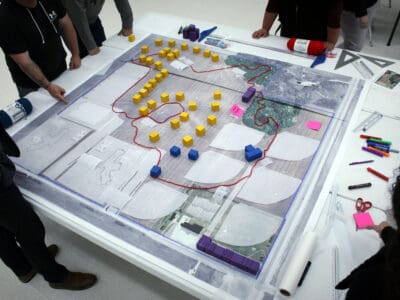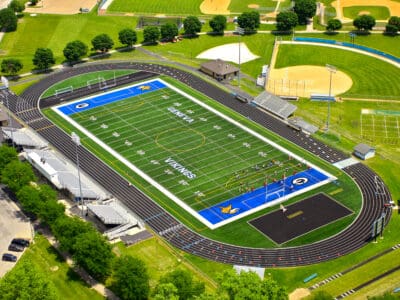Hilliard Memorial Middle School
V3 provided civil engineering and surveying services for the new 140,000-square-foot Hilliard Memorial Middle School at 2900 Walker Road, adjacent to Hilliard Bradley High School. Our team handled stormwater management design, site grading, sanitary sewer design, and watermain design. Located within the Big Barby Watershed, a protection area requiring special permits and Ohio EPA design approval, the project included unique requirements for groundwater recharge. Special bio-retention basins and drainage swales were designed to route stormwater around the site with minimal piping to encourage infiltration. Completed in 2017, the project also included the construction of a new school building, a football and track field, and associated parking with bus drop-off areas.
Owner
Hilliard City School District
Market Sector
EducationPrimary Service Lines
Site Civil, SurveyingRegion
ColumbusAdditional Info
Project highlights:
- In 2012, we provided civil design and survey services for a 9,000-square-foot science wing addition.
- We’ve also provided services for their new middle school building and high school modifications.
Related Projects

De Nobili Residence Hall, Loyola University
Loyola University’s growing student body demanded the construction of a new residence hall in Chicago.

DeVry University Chicago Campus
DeVry University’s Chicago Campus consists of two buildings, a basketball court, and two separate parking lots on approximately 16.9 acres. With a …

Five Mile High School Design Charrette
The County of Grande Prairie acquired a quarter section of land to accommodate the expansion needs of the local school districts.

Geneva High School Burgess Field Replacement
Geneva High School wanted to replace their existing grass athletic field with synthetic turf for a more sustainable option.
