37th Street Sewer Improvements
The 37th Street sewer project was part of Chicago’s ambitious $7-billion “Building a New Chicago” infrastructure improvement program. The objective of this project was to reduce the number of storm overflows by increasing the combined sewer capacity for an area on the north side of McKinley Park. This included the installation of approximately 1,000 feet of 84-inch-diameter jacked in place sewer, 4,000 feet of up to 84-inch-diameter sewer, as well as tumbling basins, large connection structures, and private drain connections. A unique challenge was reconstructing the sewers and arterial streets in the midst of business and residential areas, requiring close coordination of street closures and service interruptions.
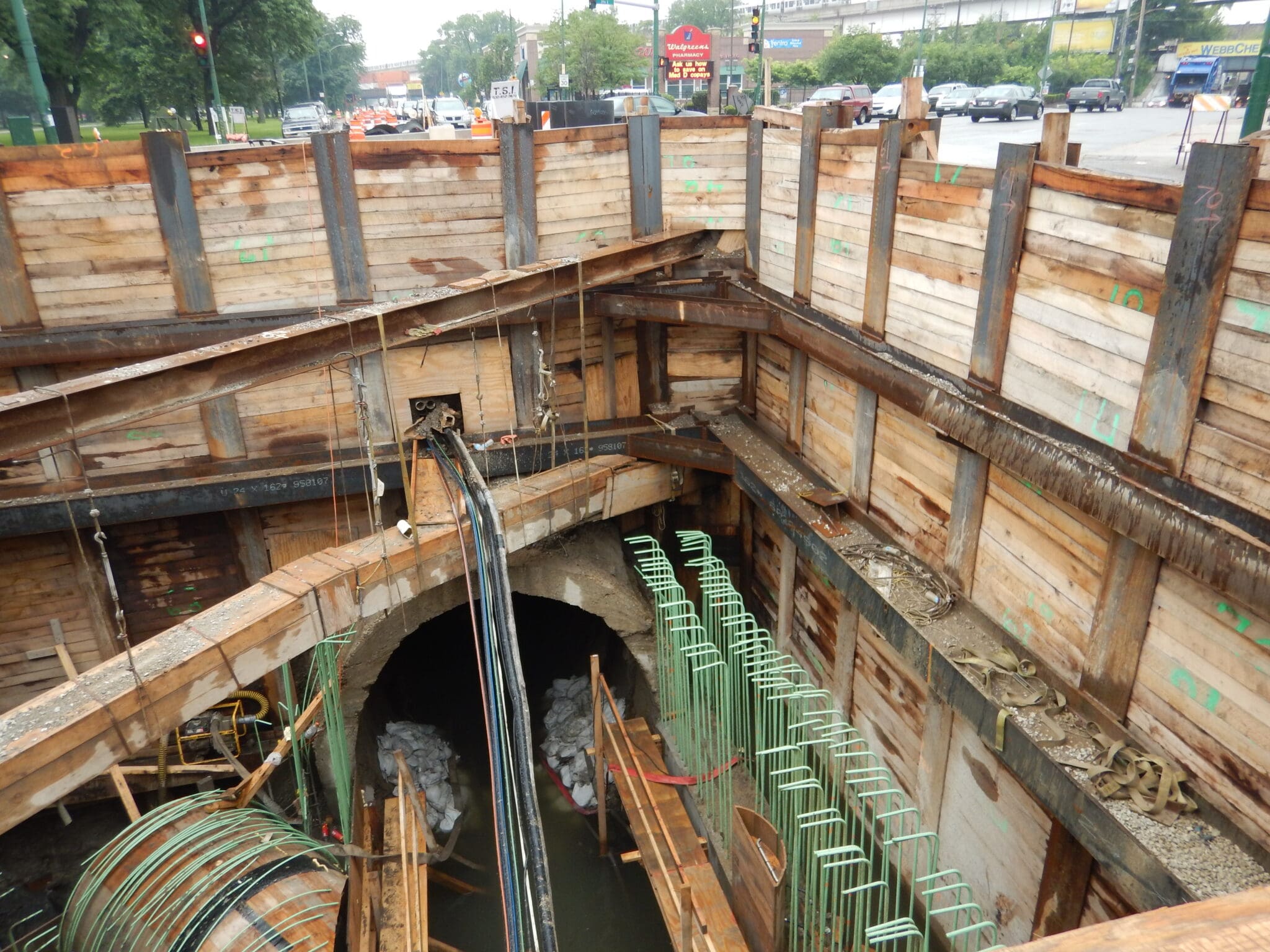
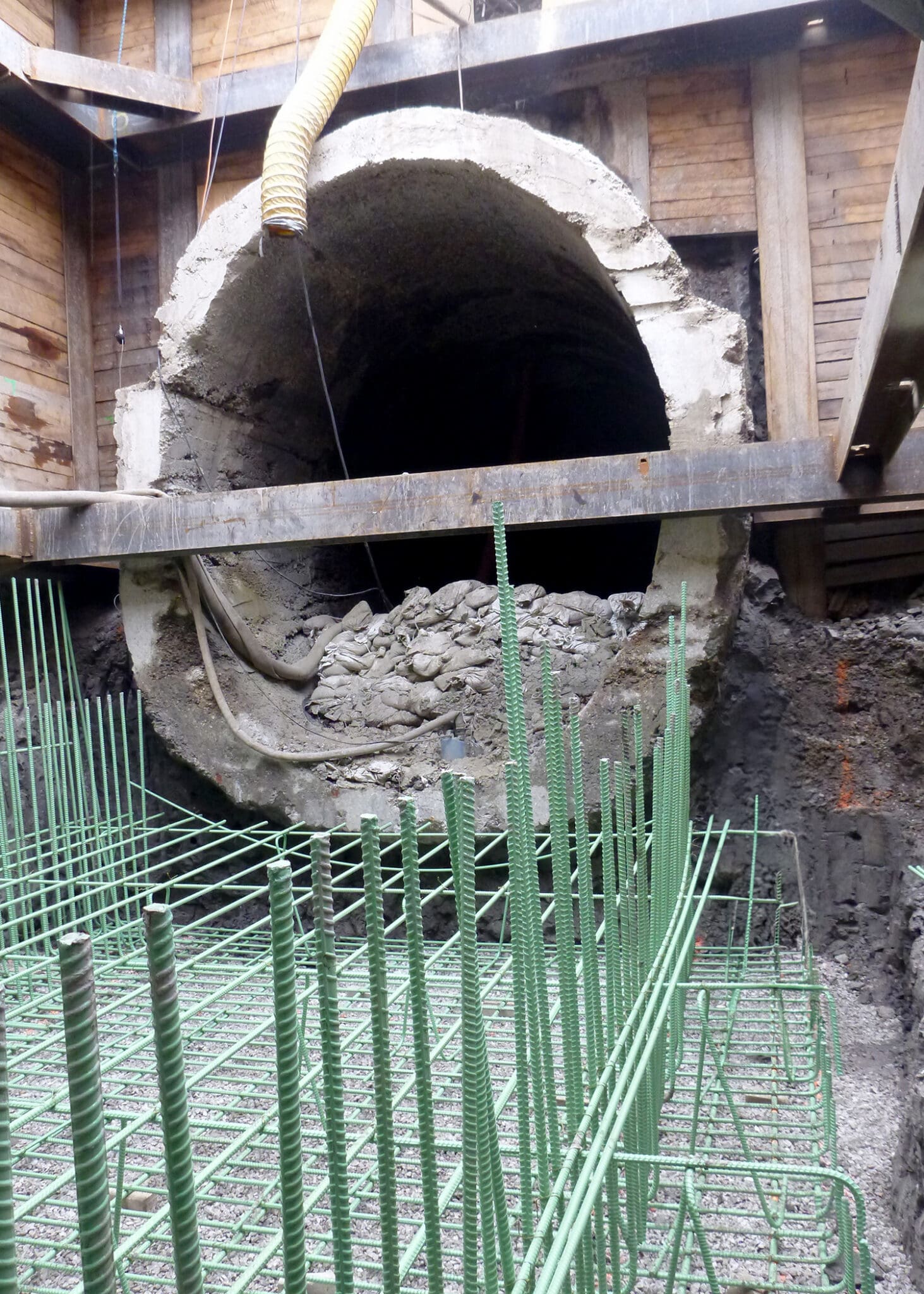
Additional Info
Project highlights:
- The downstream outlet for the new 84-inch sewer required a new connection structure was installed into an existing 100-year, 12-foot by 14-foot overflow tunnel.
- Incidental construction activities included capping and reconnecting watermains, reconstructing roadway pavement, patching pavement, removing and replacing concrete sidewalks, driveways, curbs and gutters, installing ADA compliant ramps, and restoring landscape restoration.
- The project streets are located in arterial business and residential areas, requiring coordination of street closures and service interruptions.
- V3 coordinated all work with Alderman’s offices, various city services departments, businesses, and residents.
Related Projects
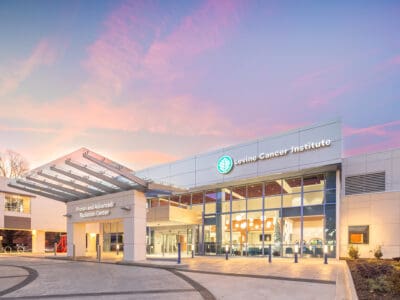
Levine Cancer Proton & Advanced Radiation Center
As a pioneering facility in radiation treatment, this project marks a major leap forward in regional cancer care, overcoming numerous logistical and …
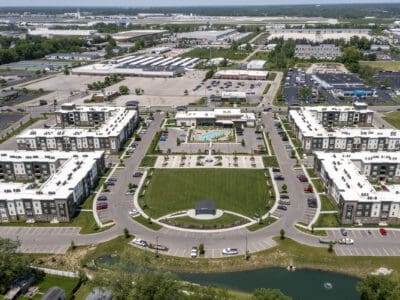
Norton Crossing
This project is designed to breathe new life into the area by demolishing over 18 acres of condemned housing and creating a new apartment complex, a …
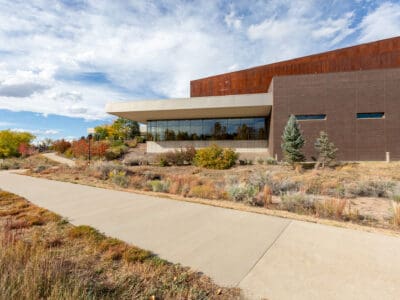
Parker Civic Center
This 50,000-square-foot civic center showcases a blend of thoughtful design and community collaboration. V3 was instrumental in the site design, …
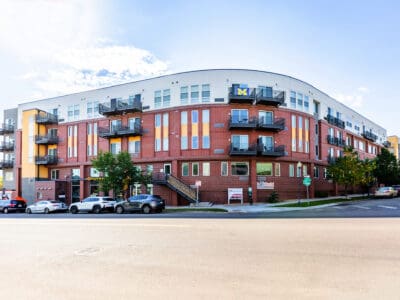
Highland Park Apartments
This modern mixed-use residential complex offers high-quality living spaces with convenient access to urban amenities.
