Navistar World Headquarters Site Development
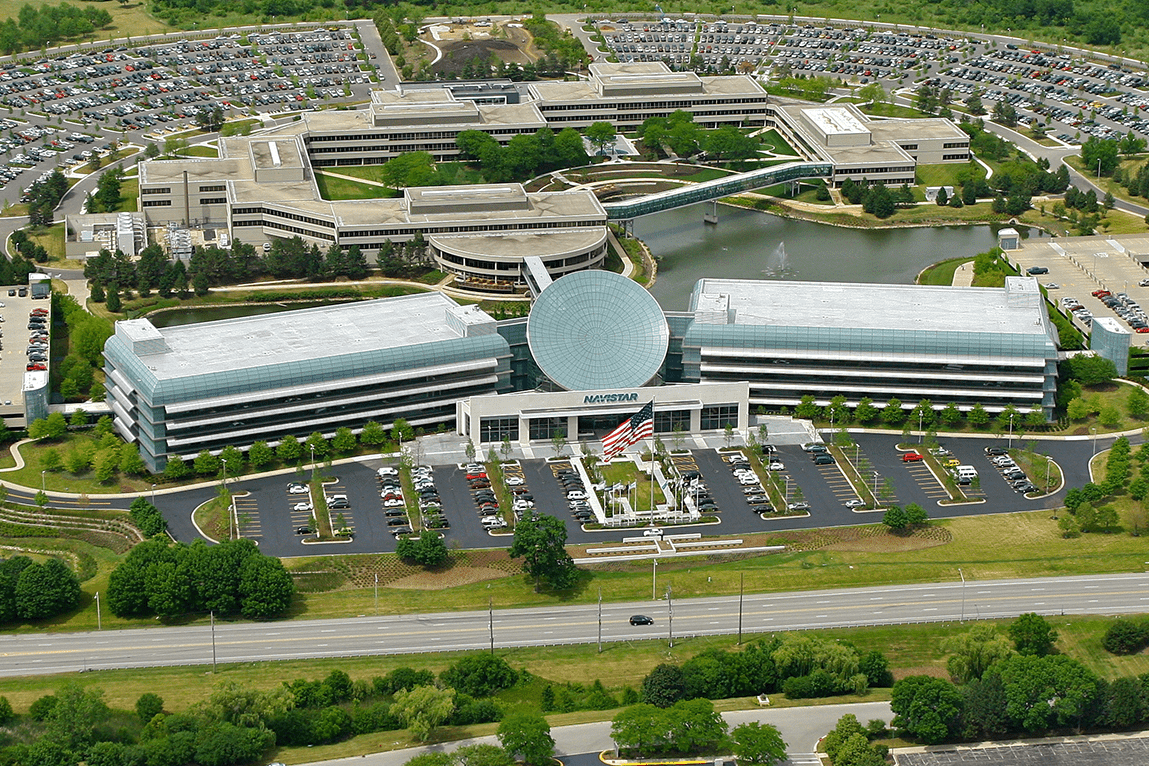
The Navistar World Headquarters site, spanning approximately 88 acres in suburban Lisle, Illinois, required extensive renovation and redevelopment of the existing campus to serve the company’s needs. We provided civil engineering, surveying, and natural resources services. All existing site infrastructure was evaluated and plans were developed for all site roadways, parking lots, and utilities. We provided wetland delineation and permitting services through DuPage County for the new parking lot on the adjacent forest preserve property, working with the project team to ensure no impacts to the existing wetlands. In addition to renovation and expansion of the existing buildings and parking structures, a new 15,900-square-foot design center and 80-stall parking lot was added to the site, adding the functionality Navistar desired.
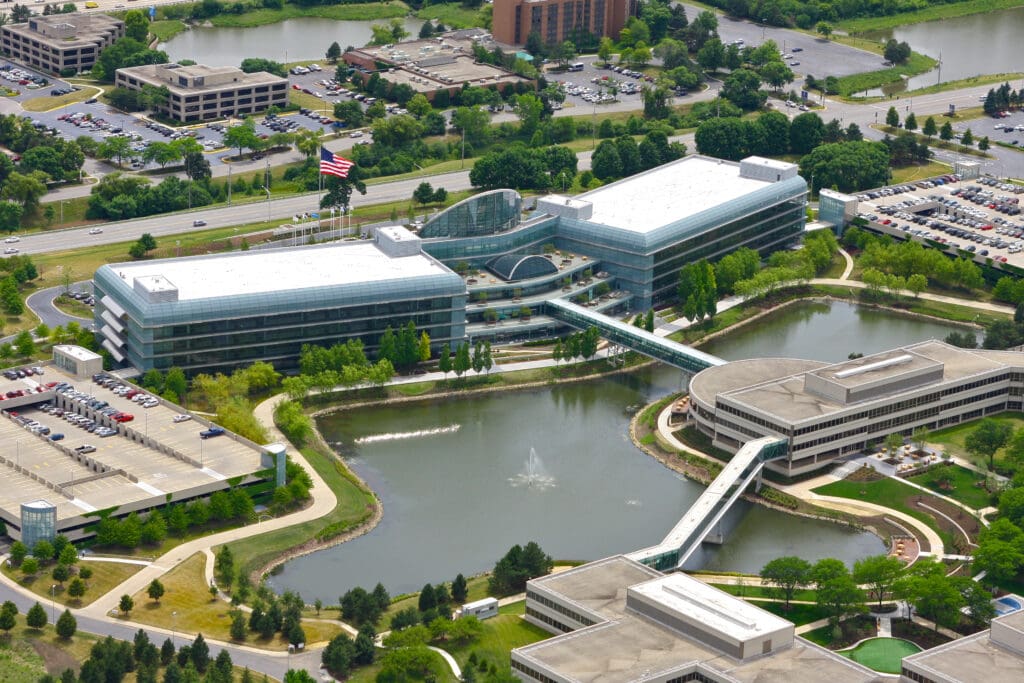
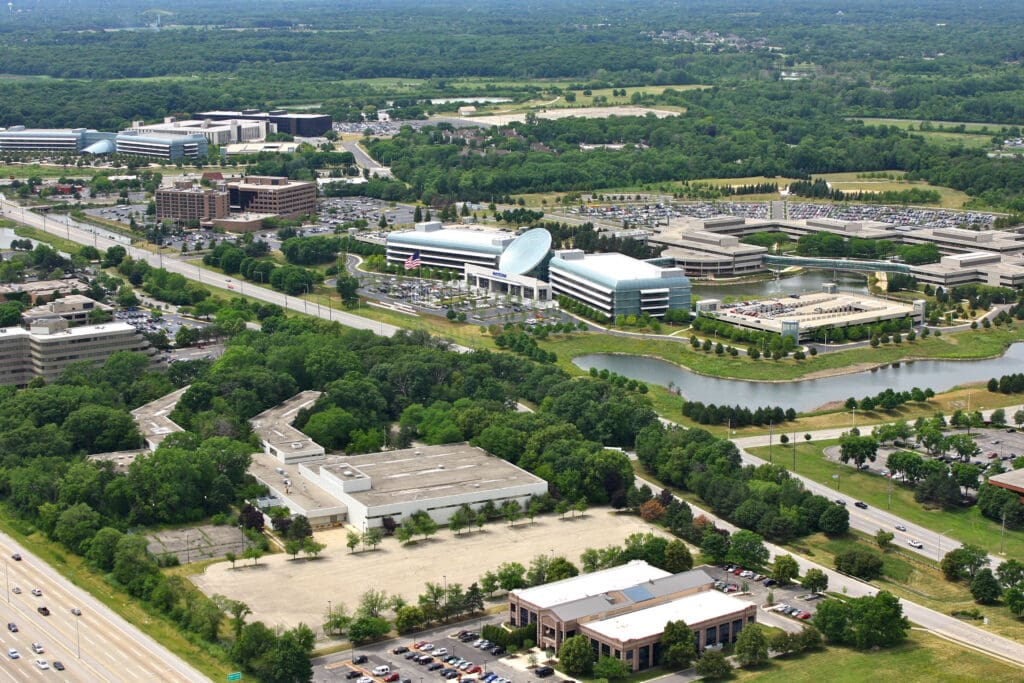
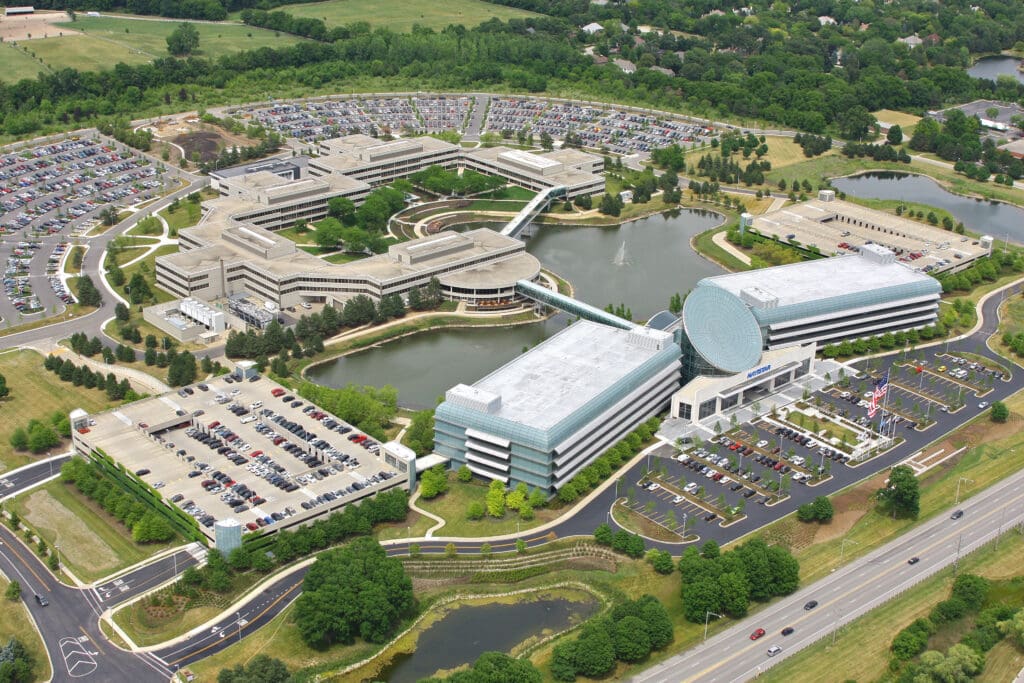
Owner
Navistar
Market Sector
Office & IndustrialPrimary Service Lines
Site Civil, SurveyingRegion
ChicagoAdditional Info
Project Highlight:
- We prepared an extensive traffic impact study that analyzed traffic on the adjacent roadways under Navistar’s initial occupancy and maximum occupancy conditions, also taking future leasing of office space along Warrenville Road in the general vicinity of the site into account.
- The site was previously developed by Lucent Technologies and contained nine buildings with approximately 1.2 million square feet of gross building area, along with two parking structures and five surface parking lots totaling more than 3,800 parking spaces.
- The existing site drainage and stormwater detention facilities were analyzed extensively and improved as needed.
- Water quality improvements were made to meet current DuPage County standards and the additional code required stormwater detention was accommodated with no expansion to the existing on-site detention ponds.
- Extensive modifications were made to the existing parking lots to bring them up to current landscape codes and ensure proper drainage and traffic circulation.
- We provided planning, design, and expert witness testimony services throughout the extensive planned unit development and public hearing process.
Related Projects
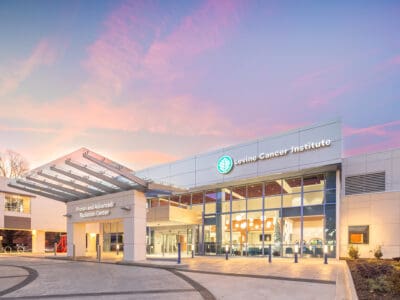
Levine Cancer Proton & Advanced Radiation Center
As a pioneering facility in radiation treatment, this project marks a major leap forward in regional cancer care, overcoming numerous logistical and …
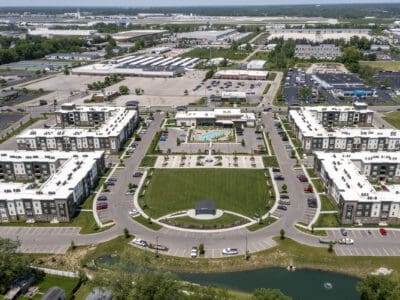
Norton Crossing
This project is designed to breathe new life into the area by demolishing over 18 acres of condemned housing and creating a new apartment complex, a …
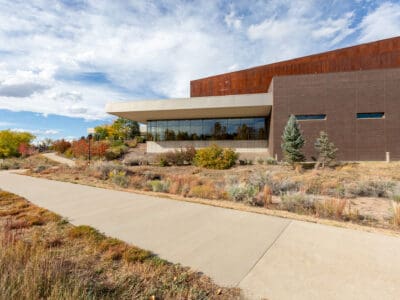
Parker Civic Center
This 50,000-square-foot civic center showcases a blend of thoughtful design and community collaboration. V3 was instrumental in the site design, …
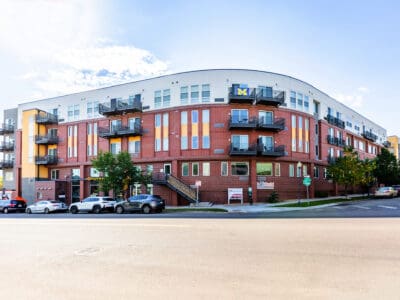
Highland Park Apartments
This modern mixed-use residential complex offers high-quality living spaces with convenient access to urban amenities.
